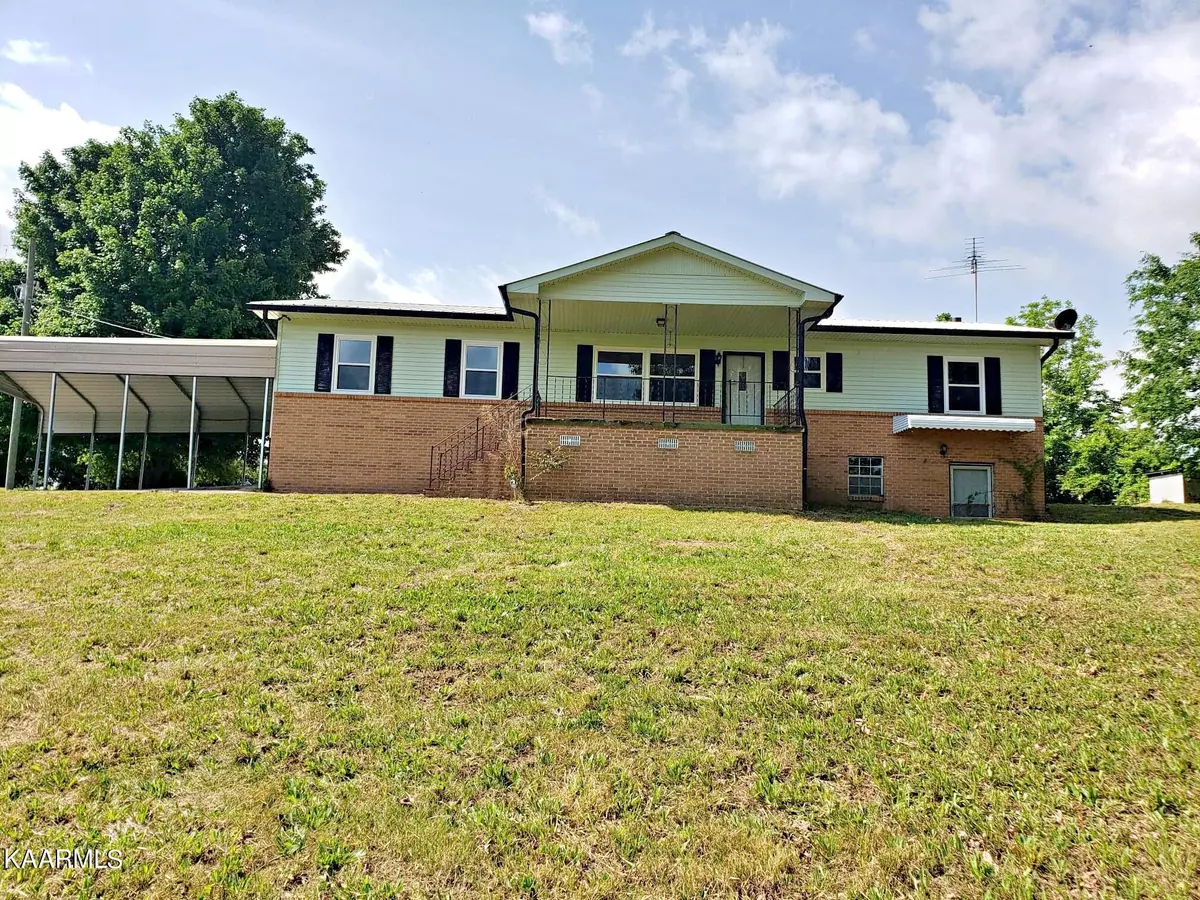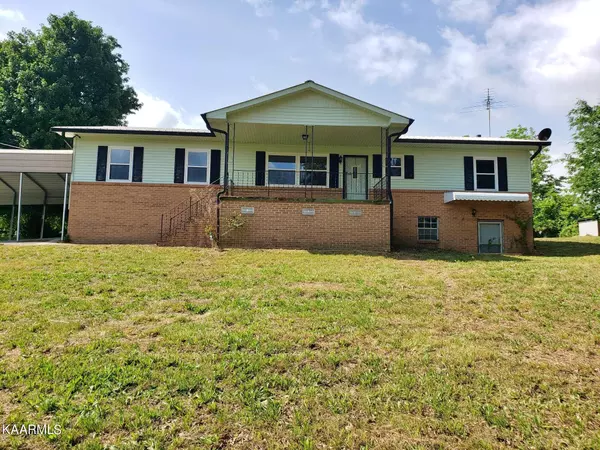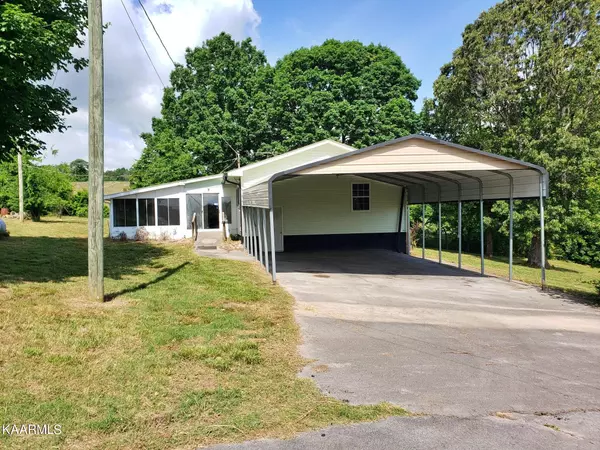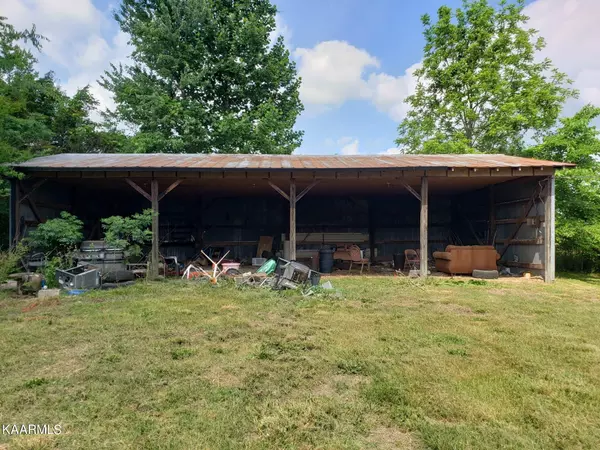$270,000
$250,000
8.0%For more information regarding the value of a property, please contact us for a free consultation.
2546 Holt Road Sweetwater, TN 37874
3 Beds
2 Baths
2,784 SqFt
Key Details
Sold Price $270,000
Property Type Single Family Home
Sub Type Residential
Listing Status Sold
Purchase Type For Sale
Square Footage 2,784 sqft
Price per Sqft $96
MLS Listing ID 1191611
Sold Date 06/21/22
Style Traditional
Bedrooms 3
Full Baths 2
Originating Board East Tennessee REALTORS® MLS
Year Built 1976
Lot Size 3.910 Acres
Acres 3.91
Property Sub-Type Residential
Property Description
Priced to sell!! This home comes complete with 3 bedrooms, 2 baths, a living room, a formal dining room, kitchen, breakfast area, laundry room, sunroom and basement. The home has great bones and could use some updating but has much potential! The living room is filled with light and very inviting, the kitchen is a great size with plenty of cabinets and counterspace, the formal dining room is a nice sized room that will be great for entertaining, the bedrooms are all good sized rooms, the sunroom is a great addition to the home that will be a great room to sit end enjoy your coffee or tea & the basement is a great space for a rec room, workshop ect. Outside you will find a fenced yard, a workshop / toolshed, a large carport, a paved driveway and views that will keep you in awe. Surrounded by farmland you will enjoy the peacefulness and the views. Buyer to verify all pertinent information.
Location
State TN
County Loudon County - 32
Area 3.91
Rooms
Other Rooms LaundryUtility, Sunroom, Workshop, Mstr Bedroom Main Level
Basement Unfinished, Walkout
Dining Room Eat-in Kitchen, Formal Dining Area
Interior
Interior Features Eat-in Kitchen
Heating Central, Propane
Cooling Central Cooling
Flooring Carpet, Vinyl
Fireplaces Type None
Fireplace No
Appliance Refrigerator
Heat Source Central, Propane
Laundry true
Exterior
Exterior Feature Porch - Covered, Fence - Chain
Parking Features Carport, Main Level, Off-Street Parking
Carport Spaces 4
Garage Description Carport, Main Level, Off-Street Parking
View Country Setting
Garage No
Building
Lot Description Private, Level, Rolling Slope
Faces Stockton Valley Road to Holt Road, property on the right SOP
Sewer Septic Tank
Water Well
Architectural Style Traditional
Additional Building Workshop
Structure Type Vinyl Siding,Frame
Others
Restrictions No
Tax ID 073 014.00
Energy Description Propane
Acceptable Financing Cash, Conventional
Listing Terms Cash, Conventional
Read Less
Want to know what your home might be worth? Contact us for a FREE valuation!

Our team is ready to help you sell your home for the highest possible price ASAP





