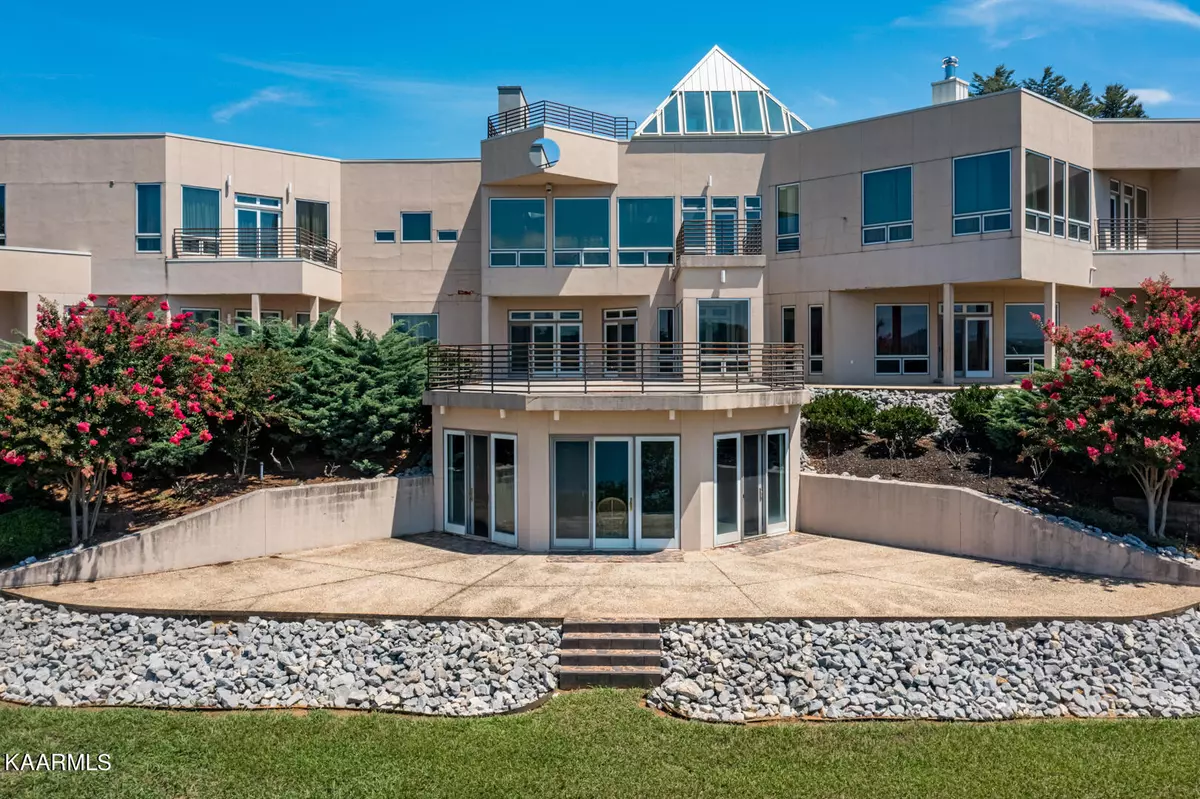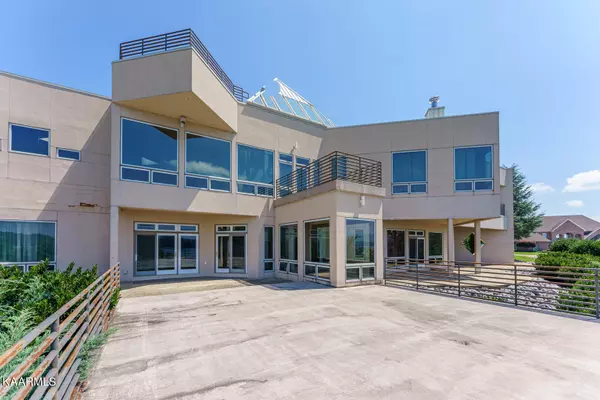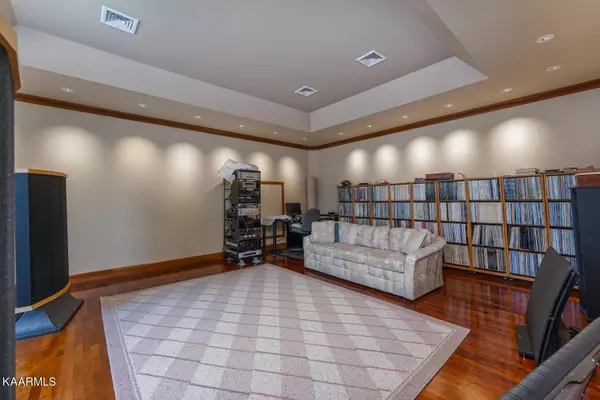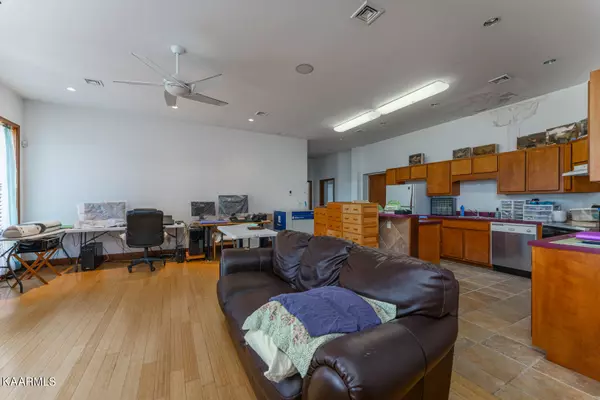$1,310,000
$1,250,000
4.8%For more information regarding the value of a property, please contact us for a free consultation.
442 River Bend DR Dandridge, TN 37725
5 Beds
6 Baths
10,900 SqFt
Key Details
Sold Price $1,310,000
Property Type Single Family Home
Sub Type Residential
Listing Status Sold
Purchase Type For Sale
Square Footage 10,900 sqft
Price per Sqft $120
Subdivision Scenic Shores Phase 1
MLS Listing ID 1200784
Sold Date 08/15/22
Style Other
Bedrooms 5
Full Baths 4
Half Baths 2
Originating Board East Tennessee REALTORS® MLS
Year Built 2001
Lot Size 7.340 Acres
Acres 7.34
Lot Dimensions 444.9 X 243.7 IRR
Property Sub-Type Residential
Property Description
Amazing opportunity Lake Front on Douglas Lake.. Built on three lots totaling 7 acres with 3 +above water this 11,000 square foot home has become a landmark. The home features three bedrooms, four full baths , 2 half baths, plus a 2 bedroom apartment complete with kitchen & access thru home or from separate entrance, home theatre, game room, dedicated music room and indoor pool. Awesome views of lake & mountains. There are too many extras to list here so please see attached addendum. The home does need a little work and priced to sell.
Location
State TN
County Jefferson County - 26
Area 7.34
Rooms
Other Rooms Basement Rec Room, LaundryUtility, DenStudy, Workshop, Addl Living Quarter, Bedroom Main Level
Basement Finished, Slab
Dining Room Eat-in Kitchen
Interior
Interior Features Elevator, Island in Kitchen, Pantry, Walk-In Closet(s), Wet Bar, Eat-in Kitchen
Heating Central, Other, Electric
Cooling Central Cooling
Flooring Hardwood, Tile
Fireplaces Number 3
Fireplaces Type Other, Free Standing, Gas Log
Fireplace Yes
Appliance Backup Generator, Central Vacuum, Dishwasher, Disposal
Heat Source Central, Other, Electric
Laundry true
Exterior
Exterior Feature Prof Landscaped, Deck, Balcony
Parking Features Attached, Basement
Garage Spaces 4.0
Garage Description Attached, Basement, Attached
View Mountain View
Total Parking Spaces 4
Garage Yes
Building
Lot Description Lakefront
Faces From Hwy 139 in Dandridge turn onto Terry Point Rd. Continue straight onto Ferry Hill Rd in .3miles turn left to stay on Ferry Hill Rd. In .4 miles continue straight onto Scenic Shores Dr. In .4 miles. Turn right onto River Bend Dr. Home is on the right.
Sewer Other
Water Private, Public
Architectural Style Other
Structure Type Stucco
Schools
High Schools Jefferson County
Others
Restrictions Yes
Tax ID 083I A 040.00
Energy Description Electric
Acceptable Financing Cash, Conventional
Listing Terms Cash, Conventional
Read Less
Want to know what your home might be worth? Contact us for a FREE valuation!

Our team is ready to help you sell your home for the highest possible price ASAP





