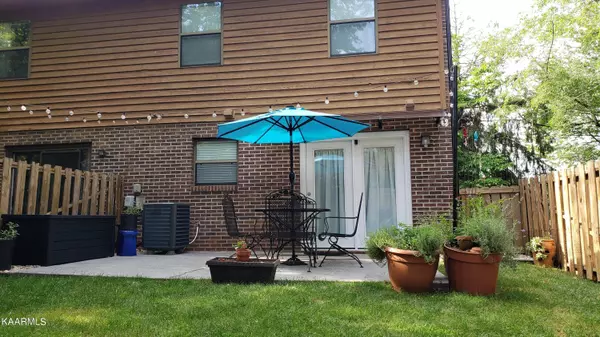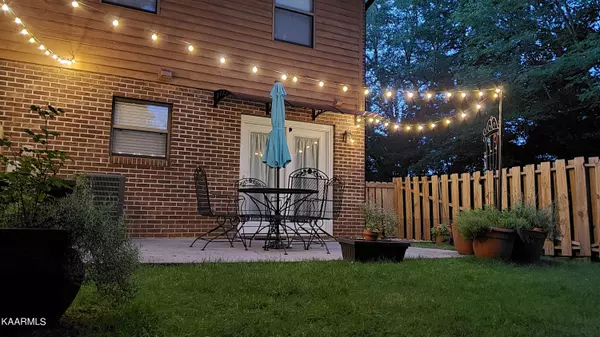$250,000
$244,900
2.1%For more information regarding the value of a property, please contact us for a free consultation.
1228 Crest Brook DR Knoxville, TN 37923
3 Beds
2 Baths
1,200 SqFt
Key Details
Sold Price $250,000
Property Type Single Family Home
Sub Type Residential
Listing Status Sold
Purchase Type For Sale
Square Footage 1,200 sqft
Price per Sqft $208
Subdivision Crest Brook S/D Corrected
MLS Listing ID 1197129
Sold Date 08/19/22
Style Traditional
Bedrooms 3
Full Baths 1
Half Baths 1
HOA Fees $73/mo
Originating Board East Tennessee REALTORS® MLS
Year Built 1982
Lot Size 435 Sqft
Acres 0.01
Lot Dimensions 32 X 103.5 X IRR
Property Sub-Type Residential
Property Description
Beautiful end unit townhome. Well maintained and cared for with lots of recent updates. Fenced backyard has a large patio that's perfect for entertaining and relaxing. Tranquil neighborhood in an amazing West Knoxville location - 15 mins to downtown or Turkey Creek shopping, 5 mins to Kroger/Walmart, and a short walk or bike ride to the greenway. Zoned for top rated Hardin Valley high school. Beautiful engineered hardwood floors downstairs, new 2 inch cordless blinds throughout, new gutters, and more. All kitchen appliances convey. Lots of storage with a walk in closet in the main bedroom and spacious laundry closet. Low maintenance and efficient floor plan. Condo across parking lot in same complex closed for $250,000 two weeks ago! Seller to pay up to $1500 towards buyers closing costs.
Location
State TN
County Knox County - 1
Area 0.01
Rooms
Other Rooms LaundryUtility
Basement Slab
Dining Room Eat-in Kitchen
Interior
Interior Features Walk-In Closet(s), Eat-in Kitchen
Heating Central, Heat Pump, Electric
Cooling Central Cooling
Flooring Carpet, Hardwood
Fireplaces Type None
Fireplace No
Appliance Dishwasher, Disposal, Refrigerator
Heat Source Central, Heat Pump, Electric
Laundry true
Exterior
Exterior Feature Windows - Aluminum, Fence - Wood, Fenced - Yard, Patio, Cable Available (TV Only), Doors - Storm
Parking Features Other, Designated Parking, Off-Street Parking
Garage Description Off-Street Parking, Designated Parking
View Other
Porch true
Garage No
Building
Faces East on Middlebrook Pike to Right on Crest Brook Drive. (Directly Across from Pilot Station). Take first left, home on right.
Sewer None
Water Public
Architectural Style Traditional
Structure Type Other,Brick,Cedar,Frame
Schools
Middle Schools Cedar Bluff
High Schools Hardin Valley Academy
Others
HOA Fee Include Building Exterior,Association Ins,Grounds Maintenance
Restrictions Yes
Tax ID 105LD024
Energy Description Electric
Read Less
Want to know what your home might be worth? Contact us for a FREE valuation!

Our team is ready to help you sell your home for the highest possible price ASAP





