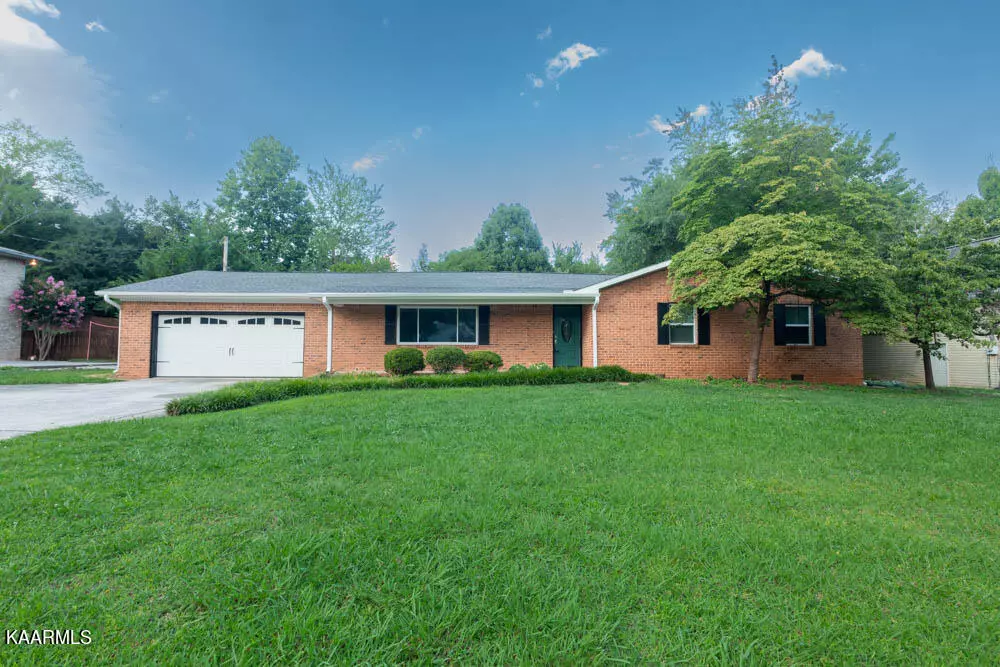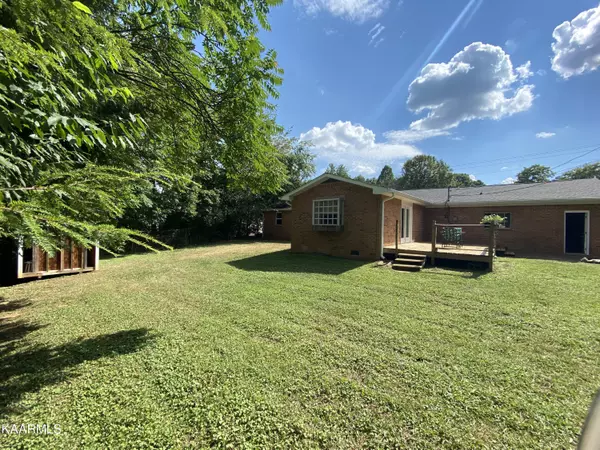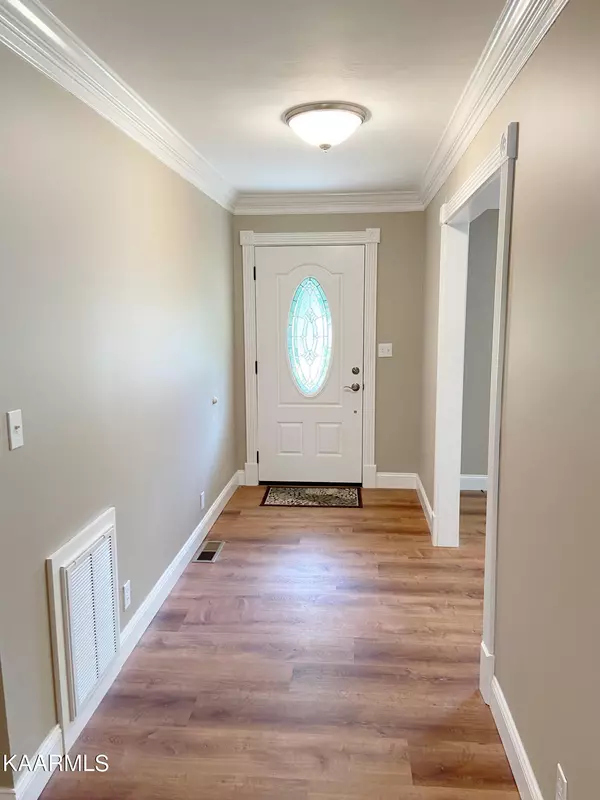$378,160
$394,400
4.1%For more information regarding the value of a property, please contact us for a free consultation.
1116 Bob Kirby Rd Knoxville, TN 37923
4 Beds
2 Baths
2,082 SqFt
Key Details
Sold Price $378,160
Property Type Single Family Home
Sub Type Residential
Listing Status Sold
Purchase Type For Sale
Square Footage 2,082 sqft
Price per Sqft $181
Subdivision Gulf Park Unit 6
MLS Listing ID 1197583
Sold Date 09/15/22
Style Traditional
Bedrooms 4
Full Baths 2
Originating Board East Tennessee REALTORS® MLS
Year Built 1963
Lot Size 0.360 Acres
Acres 0.36
Lot Dimensions 100 X 152.41 X IRR
Property Description
JUST REDUCED! | MOVE-IN READY! New kitchen appliances, windows, newer HVAC, water heater, & 6-year old roof! Beautifully updated and restored all-brick ranch in an incredible location with 4 bedrooms & 2 full baths. Kitchen/Dining offers plenty of counter & cabinet space, room for an oversized table, and potential for extra storage. Main BR en suite full bath has walk-in shower. 4th BR could be used as a Den, & has built-in shelving. 2-car garage has built-in storage & laundry hookups. Original hardwoods in the main, 2nd, & 3rd bedrooms and hall are closely color-matched to the brand-new wood-styled luxury flooring. Fresh paint throughout, new trim & interior doors.
Location
State TN
County Knox County - 1
Area 0.36
Rooms
Family Room Yes
Other Rooms DenStudy, Bedroom Main Level, Breakfast Room, Family Room, Mstr Bedroom Main Level
Basement Crawl Space
Dining Room Breakfast Bar, Eat-in Kitchen
Interior
Interior Features Breakfast Bar, Eat-in Kitchen
Heating Central, Natural Gas, Electric
Cooling Central Cooling
Flooring Carpet, Hardwood, Vinyl, Tile
Fireplaces Type None
Appliance Dishwasher, Microwave, Range, Smoke Detector
Heat Source Central, Natural Gas, Electric
Exterior
Exterior Feature Windows - Vinyl, Windows - Insulated, Fenced - Yard, Patio, Porch - Covered, Prof Landscaped, Deck, Doors - Storm
Parking Features Garage Door Opener, Attached, Main Level, Off-Street Parking
Garage Spaces 2.0
Garage Description Attached, Garage Door Opener, Main Level, Off-Street Parking, Attached
Porch true
Total Parking Spaces 2
Garage Yes
Building
Lot Description Level
Faces 1116 Bob Kirby between Dutchtown & Bob Gray, take Bob Kirby. SOP. From Cedar Bluff, take Dutchtown West, Right on Bob Kirby, House on Right. From Lovell Rd, take Dutchtown East, Left on Bob Kirby, House on Right. From Lovell, take Bob Gray East, Right on Bob Kirby, House on Left.
Sewer Public Sewer
Water Public
Architectural Style Traditional
Structure Type Brick
Schools
Middle Schools Cedar Bluff
High Schools Hardin Valley Academy
Others
Restrictions No
Tax ID 118DF005
Energy Description Electric, Gas(Natural)
Read Less
Want to know what your home might be worth? Contact us for a FREE valuation!

Our team is ready to help you sell your home for the highest possible price ASAP





