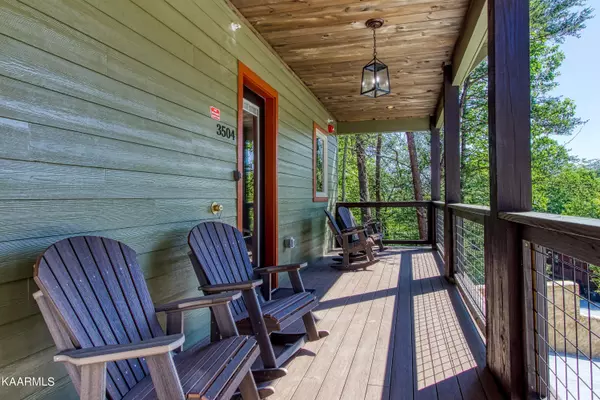$1,650,000
$1,695,000
2.7%For more information regarding the value of a property, please contact us for a free consultation.
3504 Sand Ridge Way WAY Pigeon Forge, TN 37863
4 Beds
6 Baths
3,660 SqFt
Key Details
Sold Price $1,650,000
Property Type Single Family Home
Sub Type Residential
Listing Status Sold
Purchase Type For Sale
Square Footage 3,660 sqft
Price per Sqft $450
Subdivision Brookstone Village
MLS Listing ID 1206590
Sold Date 11/07/22
Style Cabin
Bedrooms 4
Full Baths 4
Half Baths 2
HOA Fees $105/qua
Originating Board East Tennessee REALTORS® MLS
Year Built 2022
Lot Size 435 Sqft
Acres 0.01
Property Sub-Type Residential
Property Description
''Rocky Top Plunge'' is a Luxury home has 3 levels, 4 BEDROOM POOL CABIN IN THE MIDDLE OF IT ALL! SLEEP UP TO 23 GUESTS! ROCKY TOP PLUNGE is only 1 mile from the center of Pigeon Forge.
There are 3 master suites, each with a King-sized bed, a futon and it's own private bathroom. There is a bunk room with 2 sets of custom-made queen-sized bunks, 1 twin sized bed, a futon and it's own private bath.
The fully equipped kitchen is part of an open floor plan on the main floor featuring Granite counter tops and bar seating are in the kitchen area. Large living room area with a stone electric fireplace.
There are porches on both levels. Entertainment level boasts a wonderful theater area, video games and.... IT'S OWN INDOOR SWIMMING POOL!
Location
State TN
County Sevier County - 27
Area 0.01
Rooms
Other Rooms Great Room
Basement Finished, Walkout
Interior
Interior Features Island in Kitchen, Eat-in Kitchen
Heating Central, Electric
Cooling Central Cooling, Ceiling Fan(s)
Flooring Sustainable
Fireplaces Number 1
Fireplaces Type Electric
Fireplace Yes
Appliance Dishwasher, Dryer, Smoke Detector, Refrigerator, Microwave, Washer
Heat Source Central, Electric
Exterior
Exterior Feature Window - Energy Star, Porch - Covered, Deck
Parking Features Off-Street Parking
Garage Description Off-Street Parking
Pool true
Amenities Available Pool
View Seasonal Mountain
Garage No
Building
Lot Description Irregular Lot
Faces In Pigeon Forge Turn onto Ogle Dr. and follow approx .5 mile to a right into Brookstone Village Resort. Bear left at the fork. Turn left at the pool and go to the top of the hill. Turn right and see the property on the right.
Sewer Public Sewer
Water Public
Architectural Style Cabin
Structure Type Fiber Cement,Shingle Shake,Frame
Others
HOA Fee Include Some Amenities
Restrictions Yes
Tax ID 094K D 001.00
Energy Description Electric
Read Less
Want to know what your home might be worth? Contact us for a FREE valuation!

Our team is ready to help you sell your home for the highest possible price ASAP





