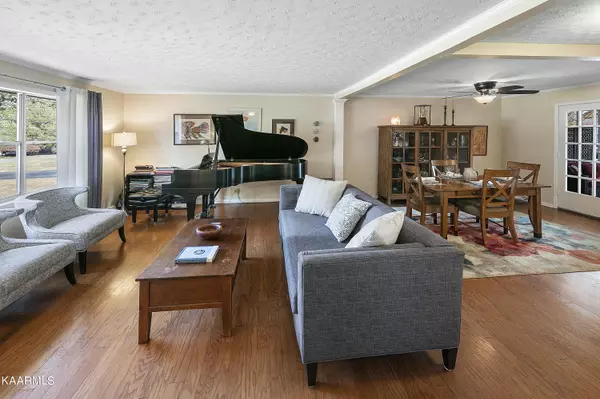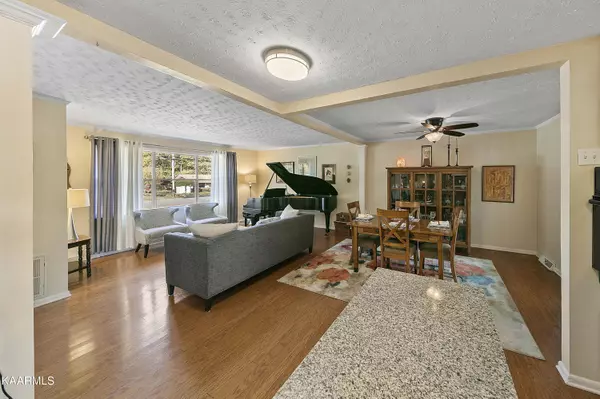$415,000
$435,000
4.6%For more information regarding the value of a property, please contact us for a free consultation.
9524 Gulf Park DR Knoxville, TN 37923
4 Beds
3 Baths
2,700 SqFt
Key Details
Sold Price $415,000
Property Type Single Family Home
Sub Type Residential
Listing Status Sold
Purchase Type For Sale
Square Footage 2,700 sqft
Price per Sqft $153
Subdivision Gulf Park Unit 2
MLS Listing ID 1198374
Sold Date 12/05/22
Style Contemporary,Traditional
Bedrooms 4
Full Baths 2
Half Baths 1
HOA Fees $2/ann
Originating Board East Tennessee REALTORS® MLS
Year Built 1967
Lot Size 0.370 Acres
Acres 0.37
Lot Dimensions 108 x 157.43 x IRR
Property Description
Entertain for the holidays in this Mid-Century Modern home in the Cedar Bluff area with tons of updates and only county taxes. Open concept floor plan makes it easy to entertain. Hardwood floors on the main level. Kitchen has had a face lift with new quartz countertops, cooktop, painted cabinets and SS refrigerator. New Roof in 2022, painted brick exterior in 2020, new HVAC in 2019. A two story addition added a spacious master suite with a sitting room and a fabulous family room and rec room on the lower level that leads out onto the tiered back deck. A screened porch off of the dining room, opening out onto the multiple tiered decking levels, and fenced yard make this a perfect oasis. Close to shopping, schools, easy interstate access, and county taxes. Move-in ready for the holidays.
Location
State TN
County Knox County - 1
Area 0.37
Rooms
Family Room Yes
Other Rooms Basement Rec Room, LaundryUtility, Great Room, Family Room
Basement Finished, Walkout
Dining Room Eat-in Kitchen
Interior
Interior Features Island in Kitchen, Eat-in Kitchen
Heating Central, Natural Gas, Electric
Cooling Central Cooling
Flooring Carpet, Hardwood, Tile, Slate
Fireplaces Number 1
Fireplaces Type Wood Burning
Fireplace Yes
Window Features Drapes
Appliance Dishwasher, Disposal, Dryer, Smoke Detector, Washer
Heat Source Central, Natural Gas, Electric
Laundry true
Exterior
Exterior Feature Windows - Aluminum, Windows - Vinyl, Windows - Storm, Fence - Privacy, Fence - Chain, Deck
Parking Features Attached, Side/Rear Entry, Main Level
Garage Spaces 2.0
Garage Description Attached, SideRear Entry, Main Level, Attached
Pool true
Amenities Available Pool, Tennis Court(s)
View Country Setting
Total Parking Spaces 2
Garage Yes
Building
Lot Description Level
Faces Cedar Bluff Road North. Turn Left into Gulf Park Subdivision on Gulf Park Rd. Continue .05 mile. Home on Left.
Sewer Public Sewer
Water Public
Architectural Style Contemporary, Traditional
Structure Type Wood Siding,Brick,Block,Frame
Schools
Middle Schools Cedar Bluff
High Schools Hardin Valley Academy
Others
Restrictions No
Tax ID 119HB004
Energy Description Electric, Gas(Natural)
Acceptable Financing Cash, Conventional
Listing Terms Cash, Conventional
Read Less
Want to know what your home might be worth? Contact us for a FREE valuation!

Our team is ready to help you sell your home for the highest possible price ASAP





