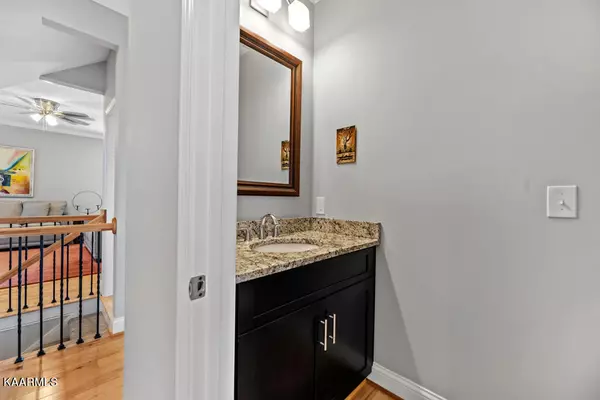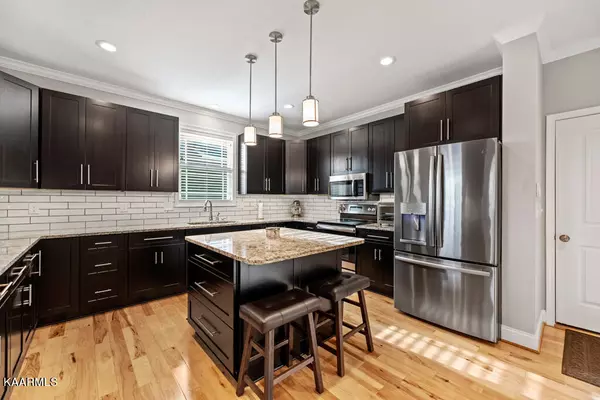$565,000
$589,000
4.1%For more information regarding the value of a property, please contact us for a free consultation.
509 Calthorpe LN Knoxville, TN 37912
4 Beds
4 Baths
3,452 SqFt
Key Details
Sold Price $565,000
Property Type Single Family Home
Sub Type Residential
Listing Status Sold
Purchase Type For Sale
Square Footage 3,452 sqft
Price per Sqft $163
Subdivision Stratford Park Unit 2
MLS Listing ID 1210760
Sold Date 12/19/22
Style Traditional
Bedrooms 4
Full Baths 3
Half Baths 1
HOA Fees $15/ann
Originating Board East Tennessee REALTORS® MLS
Year Built 2018
Lot Size 8,276 Sqft
Acres 0.19
Property Sub-Type Residential
Property Description
Beautiful Stratford Park home seeks new owner! With close to 3500 square feet, you'll love the two living rooms and open concept kitchen on main level. The kitchen is incredible, with lots of room to prepare on the granite countertops. Beautiful hardwood floors on main level and upstairs landing. The back deck has awesome views. All bathrooms feature granite as well. Home features 4 bedrooms, with a large primary suite, and three and a half bathrooms. Each bedroom has custom built closets, along with primary having two large walk-in closets.Downstairs there is a home gym, perfect for working out. Fenced in backyard is also great for the kids and your furry friends. Location is close to downtown Knoxville and the University of Tennessee. Lot next door is also for sale, 505 Calthorpe.
Location
State TN
County Knox County - 1
Area 0.19
Rooms
Family Room Yes
Other Rooms Basement Rec Room, LaundryUtility, Workshop, Family Room
Basement Finished
Interior
Interior Features Island in Kitchen, Walk-In Closet(s)
Heating Central, Natural Gas, Electric
Cooling Central Cooling, Ceiling Fan(s)
Flooring Carpet, Hardwood, Tile
Fireplaces Type None
Fireplace No
Appliance Dishwasher, Disposal, Tankless Wtr Htr, Smoke Detector, Self Cleaning Oven, Microwave
Heat Source Central, Natural Gas, Electric
Laundry true
Exterior
Exterior Feature Window - Energy Star, Fence - Privacy, Fence - Wood, Porch - Covered, Prof Landscaped, Deck, Doors - Energy Star
Parking Features On-Street Parking, Garage Door Opener, Attached, Main Level, Off-Street Parking
Garage Spaces 2.0
Garage Description Attached, On-Street Parking, Garage Door Opener, Main Level, Off-Street Parking, Attached
View Mountain View, City
Total Parking Spaces 2
Garage Yes
Building
Lot Description Cul-De-Sac, Level
Faces From I75 N out of Knoxville, exit 108 for Merchants Dr, turn right onto Merchants Dr, left onto Central Avenue Pike, right onto Dry Gap Pike, left onto Stratford Park Blvd, right onto Calthorpe Ln, home to right in cul-de-sac.
Sewer Public Sewer
Water Public
Architectural Style Traditional
Structure Type Brick,Frame
Others
Restrictions Yes
Tax ID 057ND054
Energy Description Electric, Gas(Natural)
Read Less
Want to know what your home might be worth? Contact us for a FREE valuation!

Our team is ready to help you sell your home for the highest possible price ASAP





