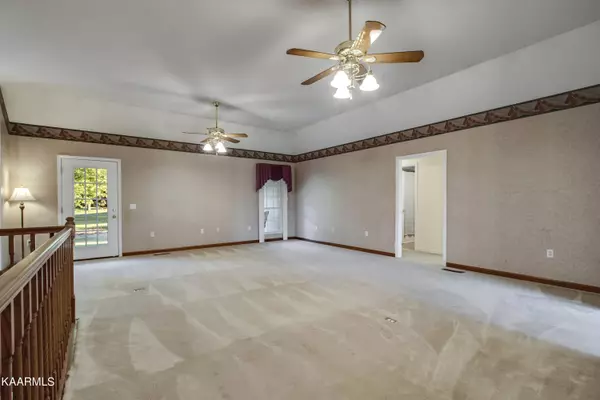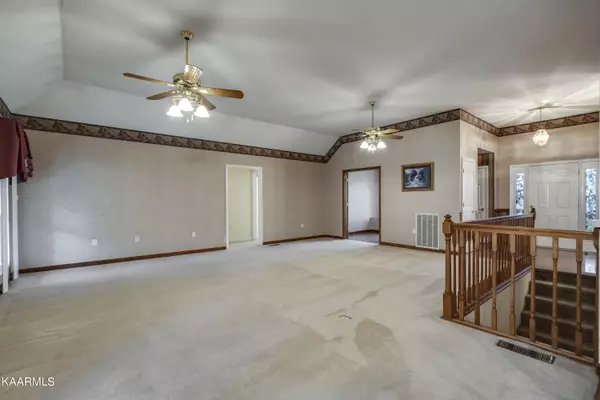$400,000
$449,900
11.1%For more information regarding the value of a property, please contact us for a free consultation.
2623 Highway 39 W Athens, TN 37303
3 Beds
4 Baths
3,080 SqFt
Key Details
Sold Price $400,000
Property Type Single Family Home
Sub Type Residential
Listing Status Sold
Purchase Type For Sale
Square Footage 3,080 sqft
Price per Sqft $129
Subdivision Epperson Estates
MLS Listing ID 1207186
Sold Date 12/21/22
Style Traditional
Bedrooms 3
Full Baths 2
Half Baths 2
Originating Board East Tennessee REALTORS® MLS
Year Built 1993
Lot Size 1.280 Acres
Acres 1.28
Property Description
All brick home with over 3000 square feet of living plus full basement located in one of the most desired areas in Athens. Home offers 3BR, 2 full-bath, 2 half-baths, formal dining room, breakfast area, trey ceilings, loads of cabinets in kitchen with bar, private office, master bath with jetted tub and huge walk-in closet, full basement with workshop and plenty of storage for your toys. Priced to sell quickly so schedule your private showing today!
Location
State TN
County Mcminn County - 40
Area 1.28
Rooms
Family Room Yes
Other Rooms LaundryUtility, Workshop, Bedroom Main Level, Extra Storage, Family Room, Mstr Bedroom Main Level
Basement Partially Finished, Unfinished
Dining Room Formal Dining Area
Interior
Interior Features Walk-In Closet(s)
Heating Central, Electric
Cooling Central Cooling
Flooring Laminate, Carpet, Hardwood, Tile
Fireplaces Type None
Fireplace No
Appliance Dishwasher, Disposal, Refrigerator, Microwave
Heat Source Central, Electric
Laundry true
Exterior
Exterior Feature Deck
Garage Attached, Basement, Main Level
Garage Spaces 4.0
Garage Description Attached, Basement, Main Level, Attached
Parking Type Attached, Basement, Main Level
Total Parking Spaces 4
Garage Yes
Building
Lot Description Level
Faces Take Hwy 39 West past hospital - Home on left just past entrance to Madison Place. SOP
Sewer Public Sewer
Water Public
Architectural Style Traditional
Structure Type Brick
Others
Restrictions Yes
Tax ID 065H A 005.00
Energy Description Electric
Read Less
Want to know what your home might be worth? Contact us for a FREE valuation!

Our team is ready to help you sell your home for the highest possible price ASAP






