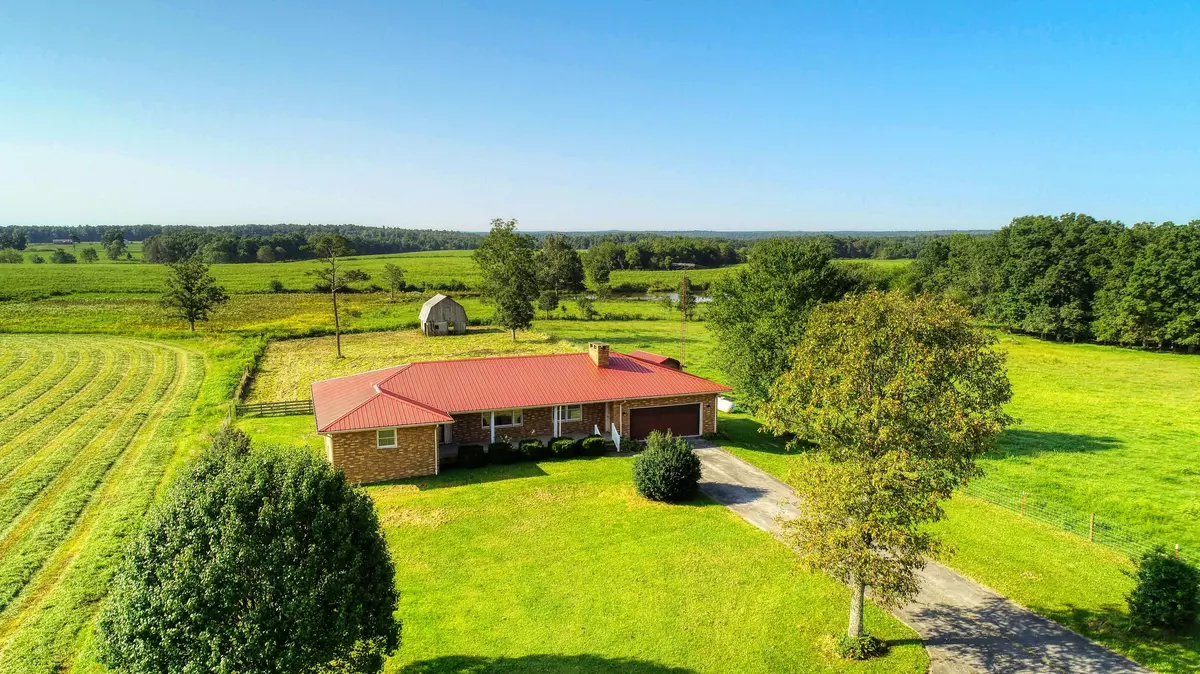$269,000
$269,000
For more information regarding the value of a property, please contact us for a free consultation.
1280 Deer Lodge Hwy Clarkrange, TN 38553
5 Beds
4 Baths
3,980 SqFt
Key Details
Sold Price $269,000
Property Type Single Family Home
Sub Type Residential
Listing Status Sold
Purchase Type For Sale
Square Footage 3,980 sqft
Price per Sqft $67
MLS Listing ID 1128267
Sold Date 02/19/21
Style Traditional
Bedrooms 5
Full Baths 4
Originating Board East Tennessee REALTORS® MLS
Year Built 1980
Lot Size 1.730 Acres
Acres 1.73
Property Sub-Type Residential
Property Description
Large 3980 SQUARE FOOT Ranch style all Brick Home sits out in the country. This Beautiful home has 5 Bedrooms, 3 on the main level and 2 in the basement area. It also has a bonus room in the basement that could be used for an office/study. When you enter the home you will see a beauty living room to your right with a beautiful brick stacked propane fireplace and off from the living room is a nice sized dining room when you can enjoy your coffee and look out the back glass doors to the beautiful mountain view behind the house. This home has 3 full bathrooms 2 on main level and 1 in the basement. This adorable home sits on 1.73 acres recently surveyed off. It also has a barn on the back of the property. Tax record shows larger parcel but home has been surveyed off. More acreage available at additional cost to buyer. Ask listing agent for details.
Location
State TN
County Fentress County - 43
Area 1.73
Rooms
Other Rooms Basement Rec Room, LaundryUtility, DenStudy, Bedroom Main Level, Breakfast Room, Great Room, Mstr Bedroom Main Level
Basement Finished, Plumbed, Walkout
Dining Room Breakfast Room
Interior
Heating Central, Heat Pump, Propane, Other, Baseboard, Electric
Cooling Central Cooling, Ceiling Fan(s)
Flooring Laminate, Carpet, Hardwood, Vinyl, Slate
Fireplaces Number 1
Fireplaces Type Gas, Brick, Gas Log
Fireplace Yes
Window Features Drapes
Appliance Dishwasher, Disposal, Smoke Detector, Security Alarm, Refrigerator, Microwave
Heat Source Central, Heat Pump, Propane, Other, Baseboard, Electric
Laundry true
Exterior
Exterior Feature Fence - Wood, Porch - Covered, Deck, Doors - Storm
Parking Features Other, Attached
Garage Spaces 2.0
Garage Description Attached, Attached
View Mountain View, Country Setting
Total Parking Spaces 2
Garage Yes
Building
Lot Description Level, Rolling Slope
Faces From Exit 317 off I-40 in Crossville, Tn Take US- Hwy 127 North for approx. 16 miles until you reach the red light in Clarkrange. Turn Right at the red light heading East on TN-Hwy 62 (Deer Lodge Hwy) and the property is approx. 4 miles and the property is on your right.
Sewer Septic Tank
Water Public, Well
Architectural Style Traditional
Additional Building Barn(s)
Structure Type Brick
Schools
High Schools Clarkrange
Others
Restrictions No
Tax ID 151 029.10
Energy Description Electric, Propane, Other Fuel
Acceptable Financing Cash, Conventional
Listing Terms Cash, Conventional
Read Less
Want to know what your home might be worth? Contact us for a FREE valuation!

Our team is ready to help you sell your home for the highest possible price ASAP





