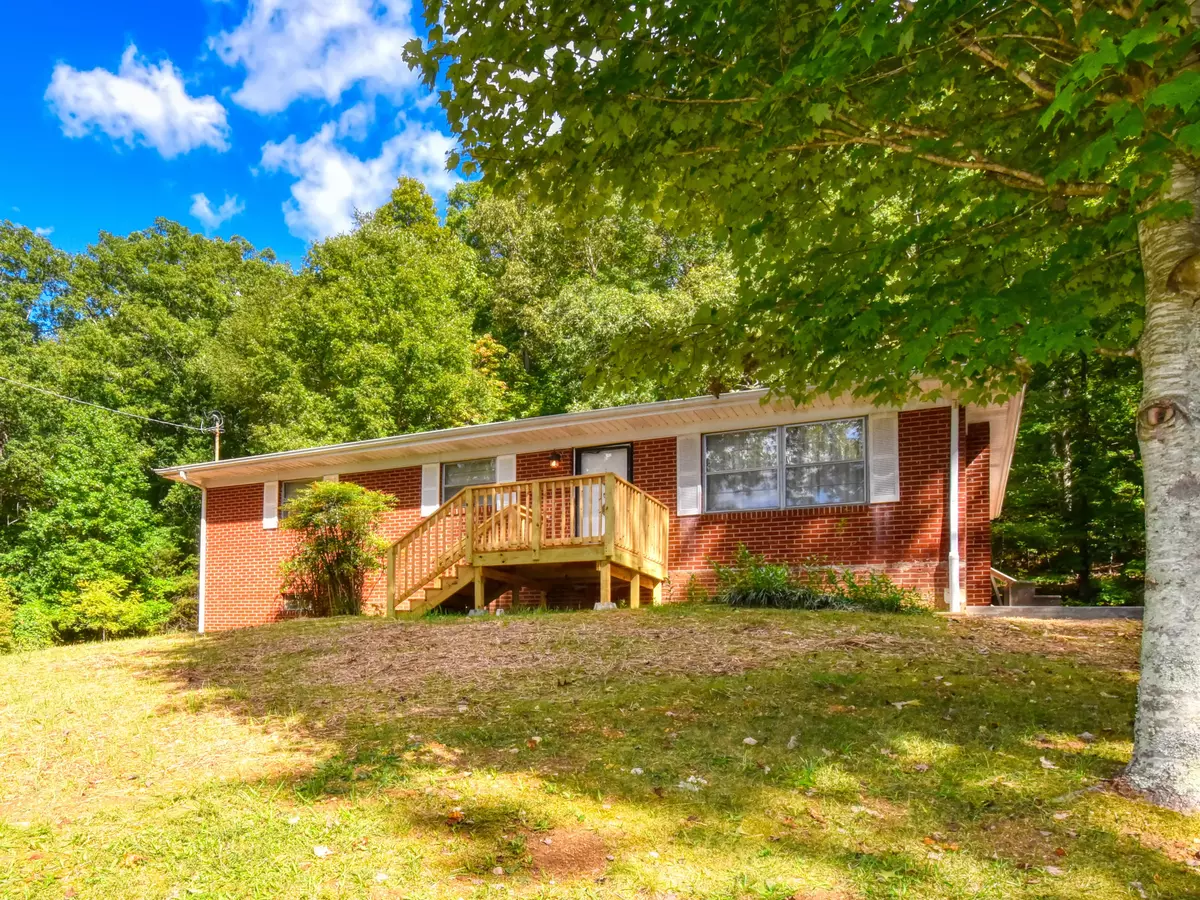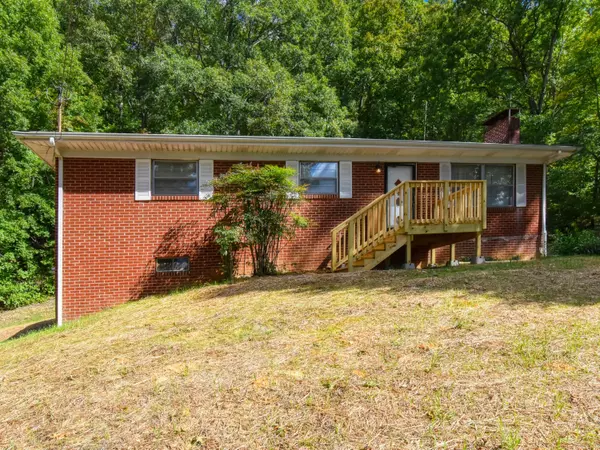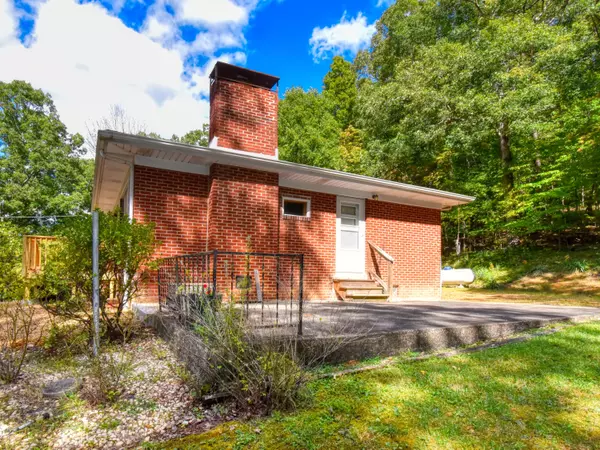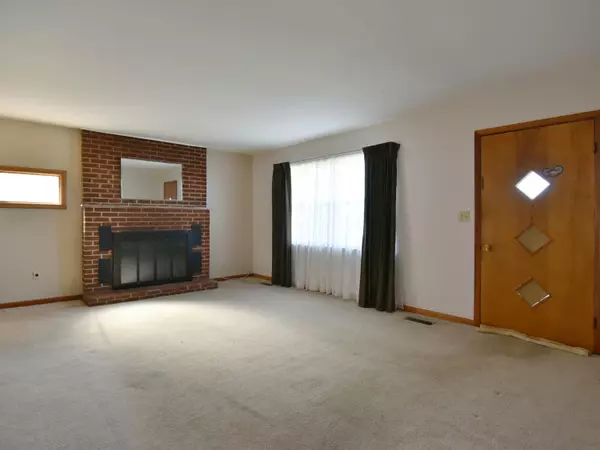$215,000
$215,000
For more information regarding the value of a property, please contact us for a free consultation.
821 Paint Rock Ferry Rd Kingston, TN 37763
3 Beds
2 Baths
1,260 SqFt
Key Details
Sold Price $215,000
Property Type Single Family Home
Sub Type Residential
Listing Status Sold
Purchase Type For Sale
Square Footage 1,260 sqft
Price per Sqft $170
Subdivision W L Hamilton
MLS Listing ID 1108612
Sold Date 11/18/20
Style Traditional
Bedrooms 3
Full Baths 2
Originating Board East Tennessee REALTORS® MLS
Year Built 1962
Lot Size 10.500 Acres
Acres 10.5
Property Sub-Type Residential
Property Description
ALL-BRICK RANCH ON OVER 10 PRIVATE ACRES! This cozy home offers convenient living with 3 main level bedrooms and a huge unfinished basement. Highlights include a cozy fireplace (wood) in the bright living area, updated cabinets in the spacious eat-in kitchen, updated plumbing & electrical, and loads of storage space! The unfinished basement features includes a wood-burning stove, has a garage bay, and makes the perfect workshop. Enjoy a private setting on over 10 quiet unrestricted acres! Located just minutes from all of the conveniences in downtown Kingston including area schools. Easy commute to Oak Ridge and West Knoxville!
Location
State TN
County Roane County - 31
Area 10.5
Rooms
Other Rooms Workshop, Bedroom Main Level, Extra Storage, Mstr Bedroom Main Level
Basement Unfinished, Walkout
Dining Room Breakfast Bar, Eat-in Kitchen
Interior
Interior Features Breakfast Bar, Eat-in Kitchen
Heating Central, Propane, Electric
Cooling Central Cooling
Flooring Carpet, Hardwood, Vinyl
Fireplaces Number 1
Fireplaces Type Brick, Wood Burning, Wood Burning Stove
Fireplace Yes
Appliance Dishwasher
Heat Source Central, Propane, Electric
Exterior
Exterior Feature Patio
Parking Features Attached, Basement, Side/Rear Entry, Off-Street Parking
Garage Spaces 1.0
Garage Description Attached, SideRear Entry, Basement, Off-Street Parking, Attached
View Wooded, Other
Porch true
Total Parking Spaces 1
Garage Yes
Building
Lot Description Private, Wooded, Rolling Slope
Faces From I-40. take exit 356 and head south on Gallaher Rd toward Kingston Hwy. Follow to the end, then turn right onto Kingston Hwy, then turn left onto Bailey Rd to left again onto Paint Rock Ferry. Property will be on the left at the bend just after the intersection with Lakeside Drive. Look for yard sign on the property.
Sewer Septic Tank
Water Public
Architectural Style Traditional
Structure Type Brick,Frame
Others
Restrictions No
Tax ID 068 159.00
Energy Description Electric, Propane
Read Less
Want to know what your home might be worth? Contact us for a FREE valuation!

Our team is ready to help you sell your home for the highest possible price ASAP





