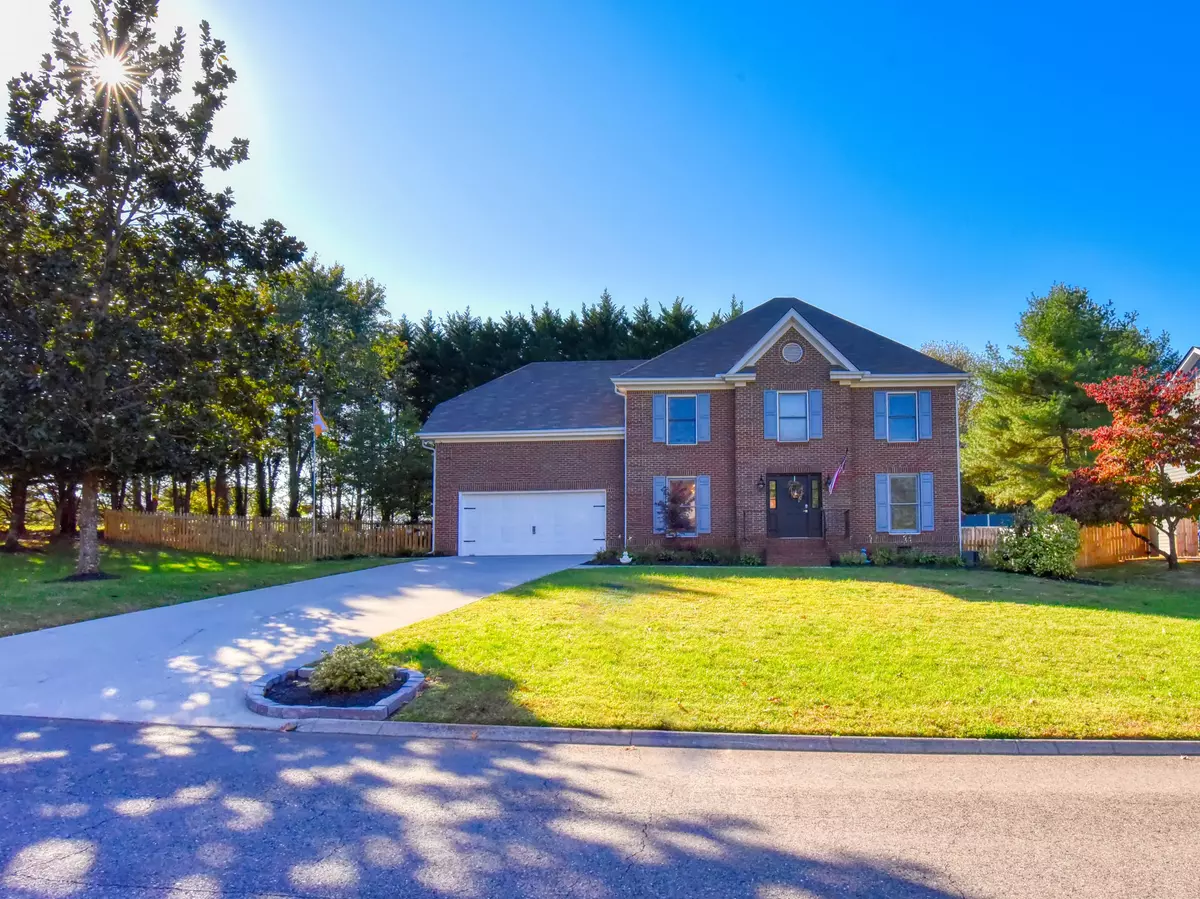$405,000
$400,000
1.3%For more information regarding the value of a property, please contact us for a free consultation.
8900 Straw Flower DR Knoxville, TN 37922
3 Beds
3 Baths
2,879 SqFt
Key Details
Sold Price $405,000
Property Type Single Family Home
Sub Type Residential
Listing Status Sold
Purchase Type For Sale
Square Footage 2,879 sqft
Price per Sqft $140
Subdivision Benington
MLS Listing ID 1134864
Sold Date 12/30/20
Style Other
Bedrooms 3
Full Baths 2
Half Baths 1
HOA Fees $6/ann
Originating Board East Tennessee REALTORS® MLS
Year Built 1992
Lot Size 0.340 Acres
Acres 0.34
Lot Dimensions 133.53 X 124.95 X IRR
Property Sub-Type Residential
Property Description
COMPLETELY UPDATED! This gorgeous 2-story home offers a desirable floorplan with a spacious main living area, all bedrooms on the same level, and a bonus room (possible 4th bedroom) upstairs. Highlights include a tastefully remodeled kitchen with granite countertops & island breakfast bar, refinished hardwood flooring on the main level, new carpet upstairs, a separate home office on the main level, a large master suite with a beautifully updated master bath (w/ concrete tile flooring & custom-built walk-in tile shower) & dual walk-in closets, the laundry room on the same level as the bedrooms equipped with a fabulous barn door, a new water heater with a hot water recirculating pump, and covered back patio that overlooks the level fenced backyard. House is plumbed for central vac system.
Location
State TN
County Knox County - 1
Area 0.34
Rooms
Other Rooms LaundryUtility, Bedroom Main Level, Extra Storage
Basement Crawl Space
Dining Room Breakfast Bar, Formal Dining Area
Interior
Interior Features Island in Kitchen, Pantry, Walk-In Closet(s), Breakfast Bar
Heating Central, Forced Air, Natural Gas, Electric
Cooling Central Cooling, Ceiling Fan(s)
Flooring Carpet, Hardwood, Tile
Fireplaces Number 1
Fireplaces Type Insert, Gas Log
Fireplace Yes
Appliance Central Vacuum, Dishwasher, Disposal, Smoke Detector, Refrigerator, Microwave
Heat Source Central, Forced Air, Natural Gas, Electric
Laundry true
Exterior
Exterior Feature Fence - Wood, Fenced - Yard, Patio, Porch - Covered
Parking Features Garage Door Opener, Attached, Main Level, Off-Street Parking
Garage Spaces 2.0
Garage Description Attached, Garage Door Opener, Main Level, Off-Street Parking, Attached
Pool true
Amenities Available Pool
View Other
Porch true
Total Parking Spaces 2
Garage Yes
Building
Lot Description Wooded
Faces From Northshore Drive or Kingston Pike in West Knoxville, turn onto Ebenezer Rd, then turn right onto Bluegrass Rd to right again onto Straw Flower. Will be the first house on the left. Look for yard sign on the property.
Sewer Public Sewer
Water Public
Architectural Style Other
Structure Type Vinyl Siding,Brick,Frame
Schools
Middle Schools West Valley
High Schools Bearden
Others
Restrictions Yes
Tax ID 144LE003
Energy Description Electric, Gas(Natural)
Read Less
Want to know what your home might be worth? Contact us for a FREE valuation!

Our team is ready to help you sell your home for the highest possible price ASAP





