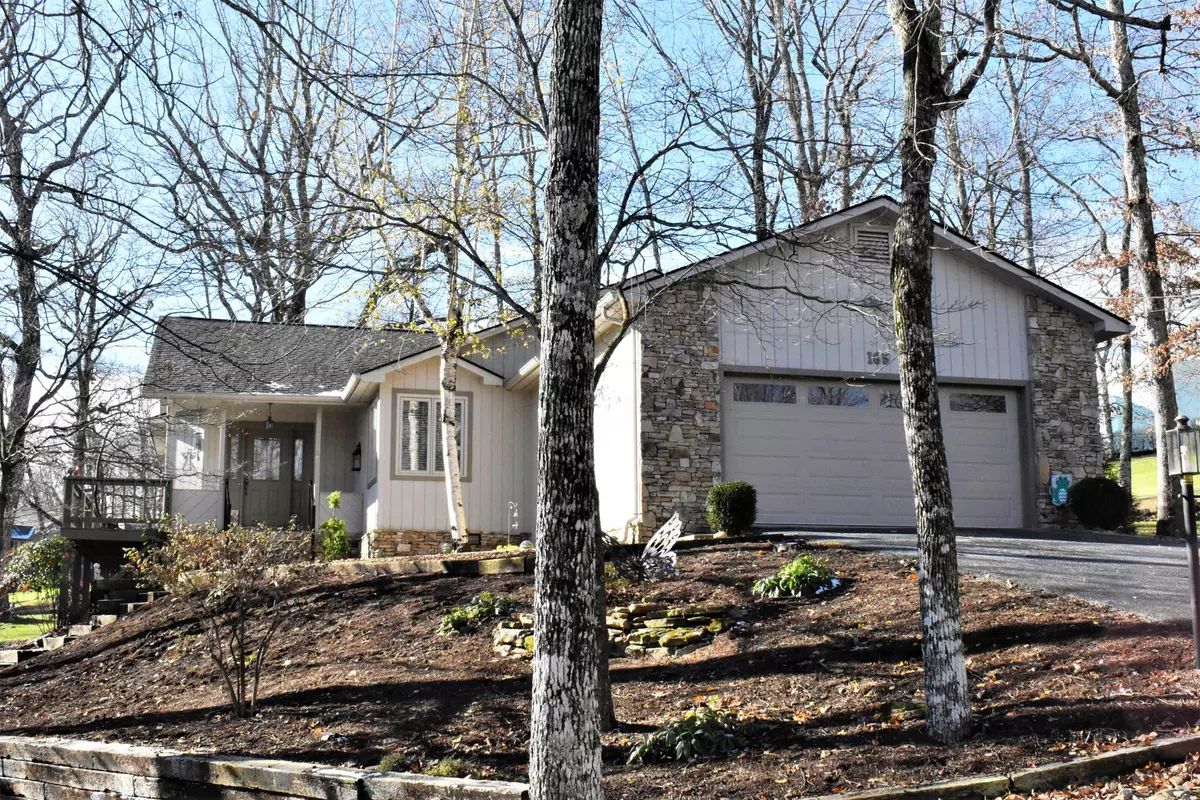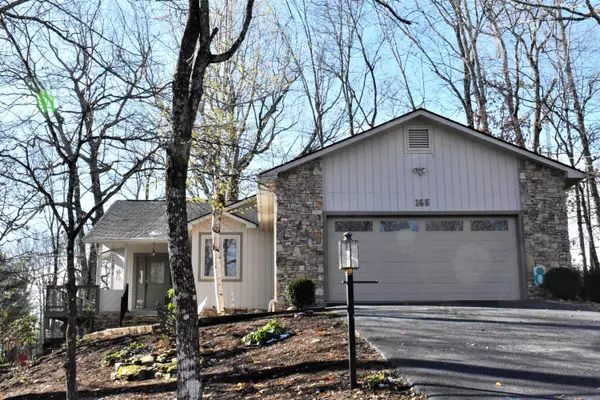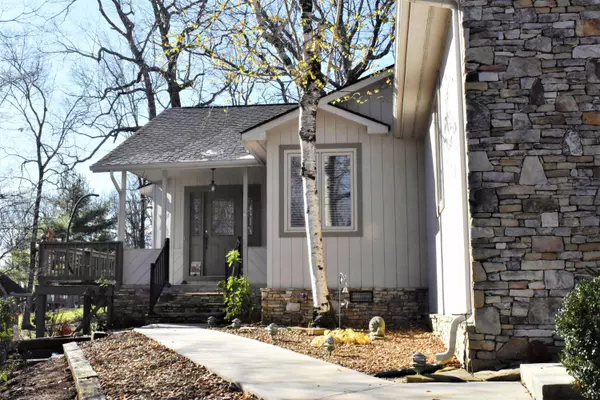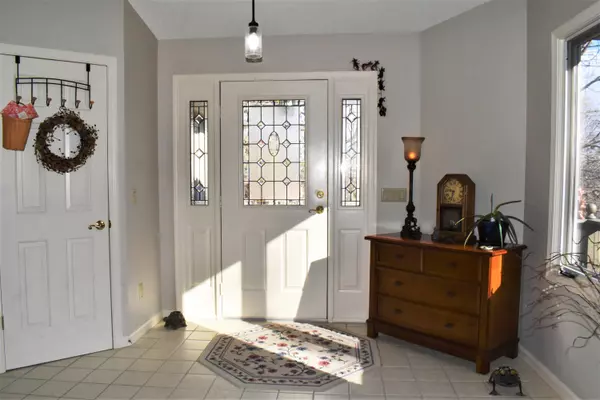$289,000
$289,000
For more information regarding the value of a property, please contact us for a free consultation.
165 Baltusrol Rd Fairfield Glade, TN 38558
2 Beds
2 Baths
1,759 SqFt
Key Details
Sold Price $289,000
Property Type Single Family Home
Sub Type Residential
Listing Status Sold
Purchase Type For Sale
Square Footage 1,759 sqft
Price per Sqft $164
Subdivision Druid Hills
MLS Listing ID 1137392
Sold Date 01/29/21
Style Traditional
Bedrooms 2
Full Baths 2
HOA Fees $105/mo
Originating Board East Tennessee REALTORS® MLS
Year Built 1989
Lot Dimensions 94.3x143.8 Irr
Property Description
Perfect golf front home with seasonal mountain views! Home is nestled on a cul-de-sac in a lovely neighborhood on the 10th hole & fairway of Druid Hills Golf Course. Walk into a large living room that looks onto a sunroom & the golf course. Very bright, open & cozy feeling with large windows & 2 skylights. The great room also has a corner stone gas log fireplace & vaulted ceilings. From the sunroom you can step out to a deck or a covered back porch & watch the golfers enjoy their game. Formal dining room & remodeled eat-in kitchen with island & built-in shelves-also able for watching golfers. All the flooring in the home is newer. LR, DR, kitchen hallways are hardwood. 2 master suites w/new carpeting, baths & utility room have tile. Spacious bonus room off master BR can be used as office, craft room or huge closet. Large laundry room with sink. Stand-up crawl space with plenty of room for additional storage & workshop.
Location
State TN
County Cumberland County - 34
Rooms
Other Rooms LaundryUtility, Sunroom, Workshop, Extra Storage, Breakfast Room, Mstr Bedroom Main Level
Basement Crawl Space
Dining Room Formal Dining Area, Breakfast Room
Interior
Interior Features Cathedral Ceiling(s), Island in Kitchen, Pantry, Walk-In Closet(s)
Heating Central, Heat Pump, Electric
Cooling Attic Fan, Central Cooling, Ceiling Fan(s)
Flooring Carpet, Hardwood, Tile
Fireplaces Number 1
Fireplaces Type Stone, Gas Log
Fireplace Yes
Window Features Drapes
Appliance Dishwasher, Disposal, Smoke Detector, Self Cleaning Oven, Refrigerator, Microwave
Heat Source Central, Heat Pump, Electric
Laundry true
Exterior
Exterior Feature Windows - Vinyl, Porch - Covered, Prof Landscaped, Deck
Parking Features Attached
Garage Spaces 2.0
Garage Description Attached, Attached
Pool true
Amenities Available Clubhouse, Golf Course, Playground, Recreation Facilities, Security, Pool, Tennis Court(s), Other
View Golf Course, Seasonal Mountain
Total Parking Spaces 2
Garage Yes
Building
Lot Description Cul-De-Sac, Golf Community, Golf Course Front, Irregular Lot, Rolling Slope
Faces Peavine Rd to second Snead to right on Baltusrol home on left at send of cul de sac sign on property
Sewer Public Sewer
Water Public
Architectural Style Traditional
Structure Type Cedar,Frame,Brick
Others
HOA Fee Include Fire Protection,Trash,Sewer,Security
Restrictions Yes
Tax ID 077K F 007.00
Energy Description Electric
Read Less
Want to know what your home might be worth? Contact us for a FREE valuation!

Our team is ready to help you sell your home for the highest possible price ASAP





