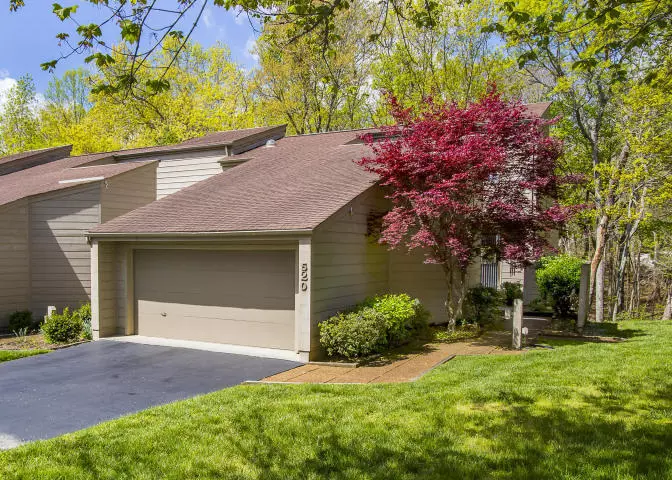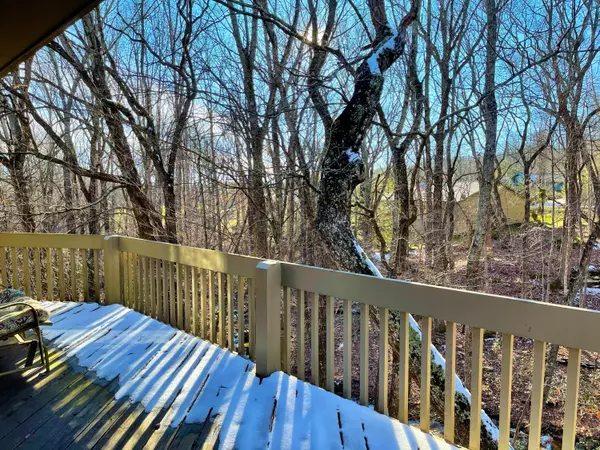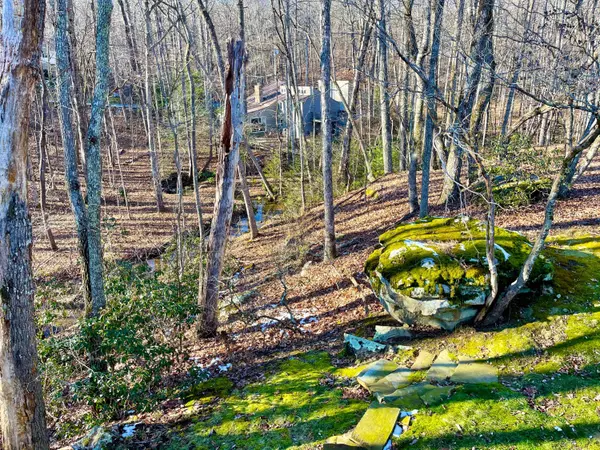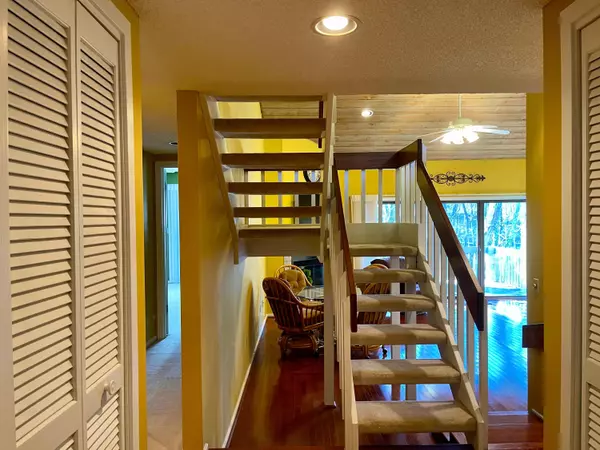$170,000
$175,000
2.9%For more information regarding the value of a property, please contact us for a free consultation.
520 Druid Landing Crossville, TN 38558
2 Beds
3 Baths
1,635 SqFt
Key Details
Sold Price $170,000
Property Type Condo
Sub Type Condominium
Listing Status Sold
Purchase Type For Sale
Square Footage 1,635 sqft
Price per Sqft $103
Subdivision Druid Landing Townhome
MLS Listing ID 1139892
Sold Date 02/26/21
Style Contemporary
Bedrooms 2
Full Baths 2
Half Baths 1
HOA Fees $295/mo
Originating Board East Tennessee REALTORS® MLS
Year Built 1985
Lot Dimensions 25.64x139.46 IRR
Property Sub-Type Condominium
Property Description
Enjoy nature on the private deck of your townhome with the peaceful sounds of the creek running along the back. This lovely townhome features 2 bedrooms, 2 baths on the main level with a loft and half bath upstairs. The great room features soaring wood ceilings, a gas fireplace, hardwood flooring and a regular staircase in place of the spiral. The very spacious master suite features a step-in shower, guest bedroom is also very spacious with access to the guest bath from the bedroom or the hallway. Other features include a 2-car garage with storage. You will love watching the deer drink from the creek in this beautiful, wooded setting on the Cumberland Plateau. Amenities of Fairfield Glade include 5 golf courses, 11 lakes, 2 marinas, swimming, hiking, tennis and pickleball.
Location
State TN
County Cumberland County - 34
Rooms
Other Rooms Mstr Bedroom Main Level
Basement Crawl Space
Dining Room Breakfast Bar, Eat-in Kitchen
Interior
Interior Features Cathedral Ceiling(s), Pantry, Breakfast Bar, Eat-in Kitchen
Heating Heat Pump, Electric
Cooling Central Cooling, Ceiling Fan(s)
Flooring Laminate, Carpet, Hardwood, Tile
Fireplaces Number 1
Fireplaces Type Gas Log
Fireplace Yes
Appliance Dishwasher, Disposal, Dryer, Refrigerator, Microwave
Heat Source Heat Pump, Electric
Exterior
Exterior Feature Porch - Covered, Deck
Parking Features Garage Door Opener, Attached, Main Level
Garage Spaces 2.0
Garage Description Attached, Garage Door Opener, Main Level, Attached
Pool true
Amenities Available Clubhouse, Golf Course, Playground, Recreation Facilities, Security, Pool, Tennis Court(s)
View Wooded
Total Parking Spaces 2
Garage Yes
Building
Lot Description Creek, Private, Lake Access, Wooded, Golf Community
Faces North on Peavine Road from I-40, RIGHT on 2nd Snead Drive, RIGHT on Baltusrol Road, LEFT into Druid Landing Townhome complex. 520 is to the right.
Sewer Public Sewer
Water Public
Architectural Style Contemporary
Structure Type Wood Siding,Frame
Others
HOA Fee Include Building Exterior,Association Ins,All Amenities,Trash,Sewer,Grounds Maintenance
Restrictions Yes
Tax ID 077N L 020.00
Energy Description Electric
Acceptable Financing Cash, Conventional
Listing Terms Cash, Conventional
Read Less
Want to know what your home might be worth? Contact us for a FREE valuation!

Our team is ready to help you sell your home for the highest possible price ASAP





