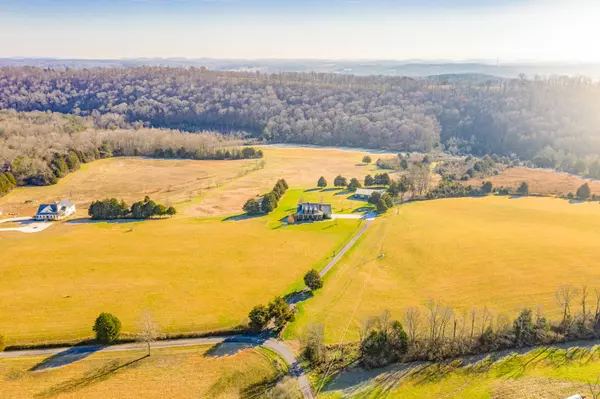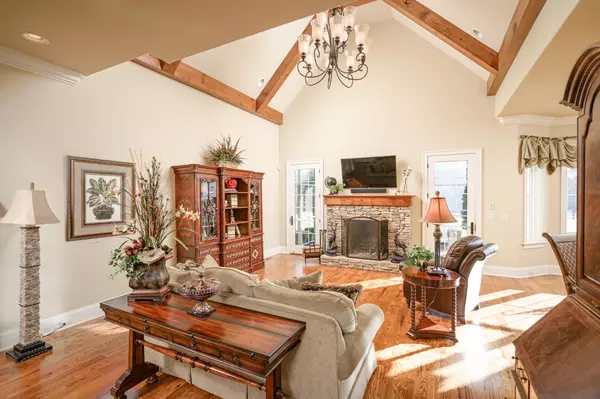$935,000
$975,000
4.1%For more information regarding the value of a property, please contact us for a free consultation.
135 County Road 111 Athens, TN 37303
4 Beds
4 Baths
3,800 SqFt
Key Details
Sold Price $935,000
Property Type Single Family Home
Sub Type Residential
Listing Status Sold
Purchase Type For Sale
Square Footage 3,800 sqft
Price per Sqft $246
Subdivision Tax Id 054 025.03 As Recorded In The Mcminn County Register Of Deeds
MLS Listing ID 1140418
Sold Date 04/01/21
Style Craftsman
Bedrooms 4
Full Baths 3
Half Baths 1
Originating Board East Tennessee REALTORS® MLS
Year Built 2012
Lot Size 40.890 Acres
Acres 40.89
Property Description
STUNNING 41 ACRE ESTATE WITH HUGE BARN - Nestled in the foothills of the Great Smoky Mountains, this stunning 41 acre estate with open meadows, wooded hillside, and spring creek will take your breath away! Immaculate landscaping welcomes you onto the covered front porch with stained tongue-in-groove ceilings. A large foyer greets you as you enter the home with beautiful white oak hardwood floors throughout. The open living room features a stone fireplace and two story cathedral ceiling with exposed wood beams. The floorplan continues into the gourmet kitchen with granite counters, Kraftmaid cabinetry, gas stove with double oven, 4-door refrigerator, island work center and large pantry. Mealtime is a breeze with kitchen bar seating, breakfast nook, and spacious dining room that serves as the ideal spot for entertaining. Across the foyer, an office serves as the ideal spot for those looking to work from home. The main level primary bedroom with a large bay window with plantation shutters and raised ceilings is your own luxurious retreat. An oversized en suite bathroom features a garden tub, tile walk-in shower, double vanities, and spacious walk-in closet with built-in shelving. Upstairs, two bedrooms with a jack and jill bathroom and an additional bedroom with en suite bath allow for plenty of privacy. The huge finished bonus room has endless possibilities for a media room, workout area, play room, etc. Spend relaxing evenings outside on the screened porch featuring tongue in groove ceiling, brick fireplace and stained/sealed concrete floor. The patio includes a stone outdoor kitchen with Firemagic grill that's great for summer barbecues. With a large portion of the land being hay producing, most of the surrounding property is quiet farmland. The metal barn features three roll up doors, a work sink and sealed concrete floors. This home offers the true privacy and elegant rusticity of the mountain life while being conveniently located just minutes from local restaurants and shops that Athens has to offer. Situated in the Tennessee Valley, you don't want to miss out on this home of your dreams!
Location
State TN
County Mcminn County - 40
Area 40.89
Rooms
Other Rooms LaundryUtility, Bedroom Main Level, Mstr Bedroom Main Level
Basement Crawl Space Sealed
Dining Room Eat-in Kitchen, Formal Dining Area
Interior
Interior Features Cathedral Ceiling(s), Pantry, Walk-In Closet(s), Eat-in Kitchen
Heating Central, Propane
Cooling Central Cooling
Flooring Carpet, Hardwood, Tile
Fireplaces Number 1
Fireplaces Type Stone, Gas Log
Fireplace Yes
Appliance Dishwasher, Microwave
Heat Source Central, Propane
Laundry true
Exterior
Exterior Feature Patio, Porch - Covered, Porch - Screened
Garage Attached, Main Level
Garage Spaces 3.0
Garage Description Attached, Main Level, Attached
View Mountain View, Country Setting
Porch true
Parking Type Attached, Main Level
Total Parking Spaces 3
Garage Yes
Building
Lot Description Private
Faces From I-75 S take exit 49 toward TN-30 W, right on TN-30 W, left Co Rd 119, left on Spring Creek Valley, right to stay on Spring Creek Valley, continue straight on Co Rd 111, Home will be on the left.
Sewer Septic Tank
Water Well
Architectural Style Craftsman
Additional Building Barn(s)
Structure Type Vinyl Siding,Brick,Shingle Shake,Frame
Others
Restrictions No
Tax ID 054 025.0
Energy Description Propane
Acceptable Financing Cash, Conventional
Listing Terms Cash, Conventional
Read Less
Want to know what your home might be worth? Contact us for a FREE valuation!

Our team is ready to help you sell your home for the highest possible price ASAP






