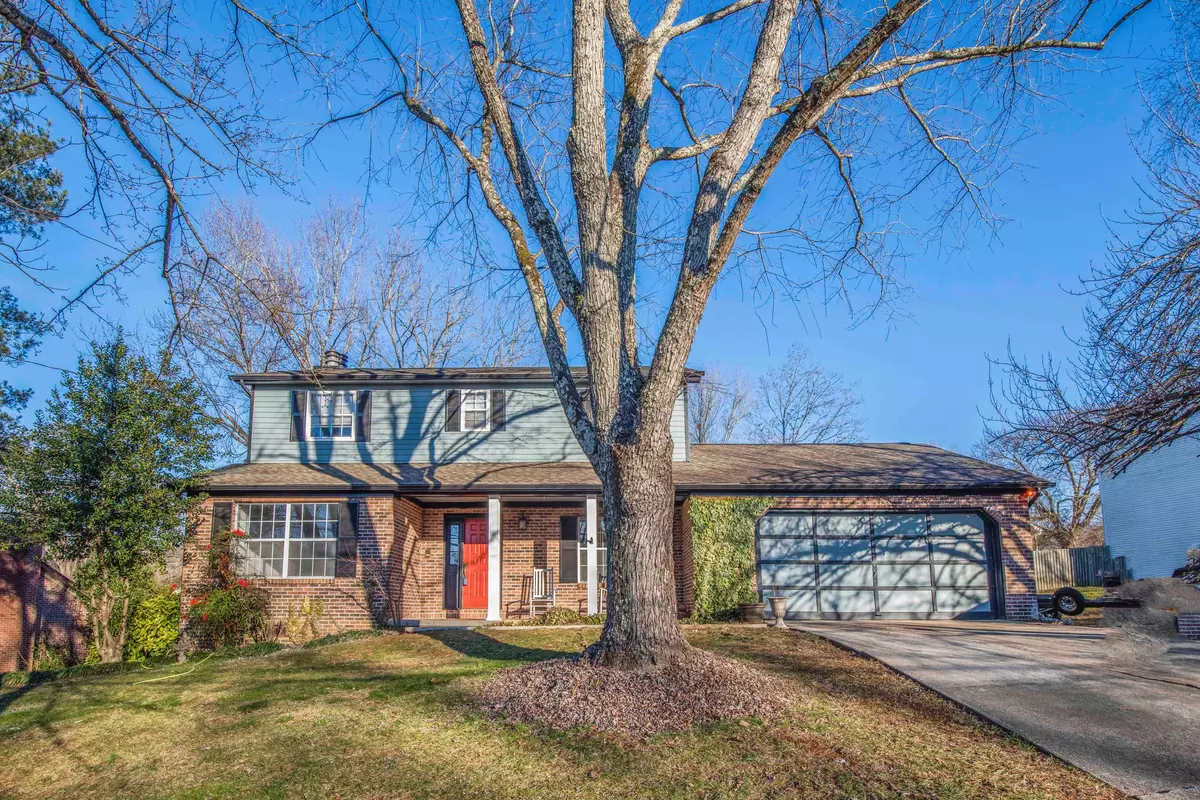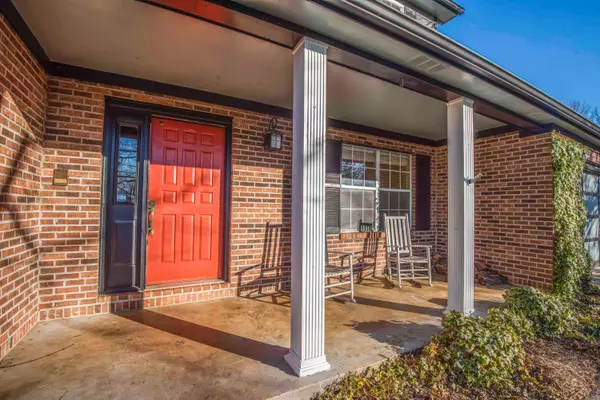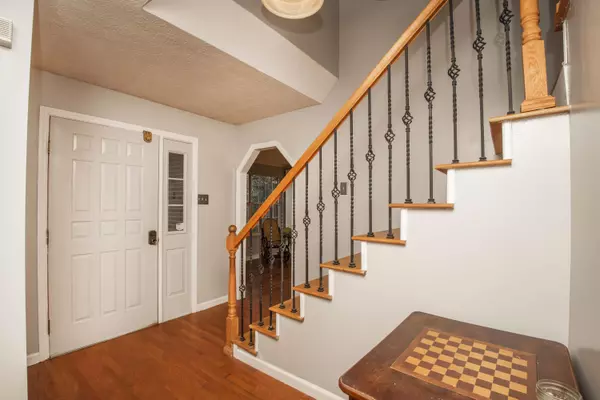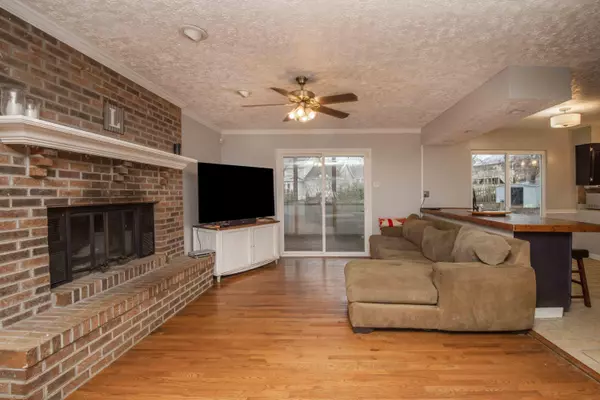$301,000
$309,000
2.6%For more information regarding the value of a property, please contact us for a free consultation.
1008 Ashby Rd Knoxville, TN 37923
4 Beds
3 Baths
2,220 SqFt
Key Details
Sold Price $301,000
Property Type Single Family Home
Sub Type Residential
Listing Status Sold
Purchase Type For Sale
Square Footage 2,220 sqft
Price per Sqft $135
Subdivision Farrington
MLS Listing ID 1140753
Sold Date 03/16/21
Style Traditional
Bedrooms 4
Full Baths 2
Half Baths 1
Originating Board East Tennessee REALTORS® MLS
Year Built 1979
Lot Size 0.350 Acres
Acres 0.35
Lot Dimensions 115 X 160 X IRR
Property Sub-Type Residential
Property Description
Great Family Neighborhood in Coveted Farrington Subdivison!!! Cozy 2 Story Home with large LR*Kitchen with new granite countertops, open to Family Room with Fireplace. *4 Bd/2.5Ba including spacious master bedroom with en suite and a fireplace!* All appliances stay with the house(except washer and dryer), new in 2016! Hardwood floors in foyer, living and dining room *Tile floors in kitchen, baths, mud room and laundry room. Supersized deck overlook big, fenced backyard. Great for kids and pets!*Also comes with an attached two-car garage. **There's a $3,000 carpet allowance for the upstairs carpet to be replaced!
Location
State TN
County Knox County - 1
Area 15079.0
Rooms
Family Room Yes
Other Rooms LaundryUtility, DenStudy, Extra Storage, Breakfast Room, Family Room
Basement Crawl Space
Dining Room Breakfast Bar
Interior
Interior Features Island in Kitchen, Pantry, Walk-In Closet(s), Breakfast Bar
Heating Central, Natural Gas, Electric
Cooling Central Cooling, Ceiling Fan(s)
Flooring Carpet, Hardwood, Tile
Fireplaces Number 2
Fireplaces Type Pre-Fab
Fireplace Yes
Appliance Dishwasher, Security Alarm, Refrigerator, Microwave
Heat Source Central, Natural Gas, Electric
Laundry true
Exterior
Exterior Feature Windows - Insulated, Fence - Wood, Fenced - Yard, Porch - Covered
Parking Features Other, Attached
Garage Spaces 2.0
Garage Description Attached, Attached
Total Parking Spaces 2
Garage Yes
Building
Faces East on Kingston Pike to R on S Peters-continue on S Peters when it changes to Ebenezer.Just past 2nd Westland light turn into 1st entrance to Farrington to R on Ashby to home on L
Sewer Public Sewer
Water Public
Architectural Style Traditional
Additional Building Storage
Structure Type Brick,Other
Schools
Middle Schools West Valley
High Schools Bearden
Others
Restrictions Yes
Tax ID 144DD002
Energy Description Electric, Gas(Natural)
Read Less
Want to know what your home might be worth? Contact us for a FREE valuation!

Our team is ready to help you sell your home for the highest possible price ASAP





