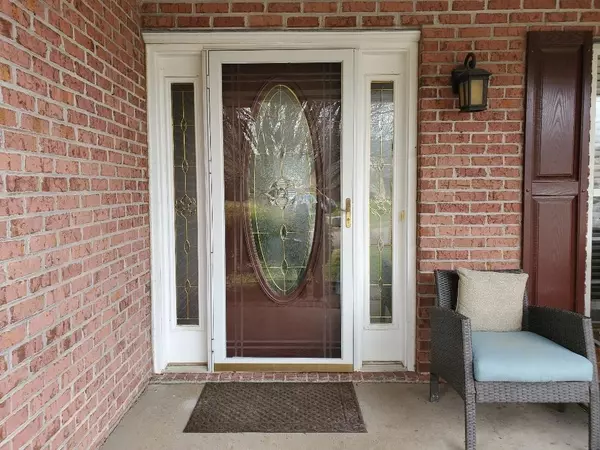$328,200
$328,200
For more information regarding the value of a property, please contact us for a free consultation.
2117 Spalding DR Maryville, TN 37803
3 Beds
3 Baths
2,145 SqFt
Key Details
Sold Price $328,200
Property Type Single Family Home
Sub Type Residential
Listing Status Sold
Purchase Type For Sale
Square Footage 2,145 sqft
Price per Sqft $153
Subdivision Allenbrook
MLS Listing ID 1144833
Sold Date 04/19/21
Style Traditional
Bedrooms 3
Full Baths 2
Half Baths 1
Originating Board East Tennessee REALTORS® MLS
Year Built 2000
Lot Size 0.280 Acres
Acres 0.28
Lot Dimensions 93' x 130' x 97' x 130'
Property Description
An absolutely beautiful 3 BR/ 2.5 BA ranch with lg. office that could be 4th BR. Great lay-out. Vaulted ceilings; newer flooring, split bedrooms; covered front porch; rear Trex deck; 3-car garage. Beautiful mtn. views surround the area! Must See! Being sold mostly furnished. Square footage per tax records, buyer to verify. *All Offers should be best and final with a pre-qual letter or proof of funds*
Location
State TN
County Blount County - 28
Area 0.28
Rooms
Other Rooms LaundryUtility, Bedroom Main Level, Breakfast Room, Mstr Bedroom Main Level, Split Bedroom
Basement Crawl Space
Dining Room Breakfast Bar, Eat-in Kitchen, Formal Dining Area
Interior
Interior Features Pantry, Walk-In Closet(s), Breakfast Bar, Eat-in Kitchen
Heating Central, Natural Gas, Electric
Cooling Central Cooling, Ceiling Fan(s)
Flooring Carpet, Tile
Fireplaces Number 1
Fireplaces Type Gas Log
Fireplace Yes
Appliance Dishwasher, Dryer, Self Cleaning Oven, Refrigerator, Microwave, Washer
Heat Source Central, Natural Gas, Electric
Laundry true
Exterior
Exterior Feature Fence - Privacy, Fence - Wood, Porch - Covered, Prof Landscaped, Deck
Parking Features Attached, Main Level
Garage Spaces 3.0
Garage Description Attached, Main Level, Attached
Total Parking Spaces 3
Garage Yes
Building
Lot Description Level
Faces From Alcoa Hwy at airport go South. Take Hwy 129S at split that merges into W. Broadway / Hwy 411 S., turn L at Exxon onto Sandy Springs Rd. which becomes Carpenters Grade Rd. At 4-Way Stop turn L onto Raulston, R onto Spalding. Home is on R. SOP
Sewer Public Sewer
Water Public
Architectural Style Traditional
Structure Type Brick
Schools
Middle Schools Carpenters
High Schools Heritage
Others
Restrictions Yes
Tax ID 079 ND 023.00
Energy Description Electric, Gas(Natural)
Acceptable Financing New Loan, Cash, Conventional
Listing Terms New Loan, Cash, Conventional
Read Less
Want to know what your home might be worth? Contact us for a FREE valuation!

Our team is ready to help you sell your home for the highest possible price ASAP





