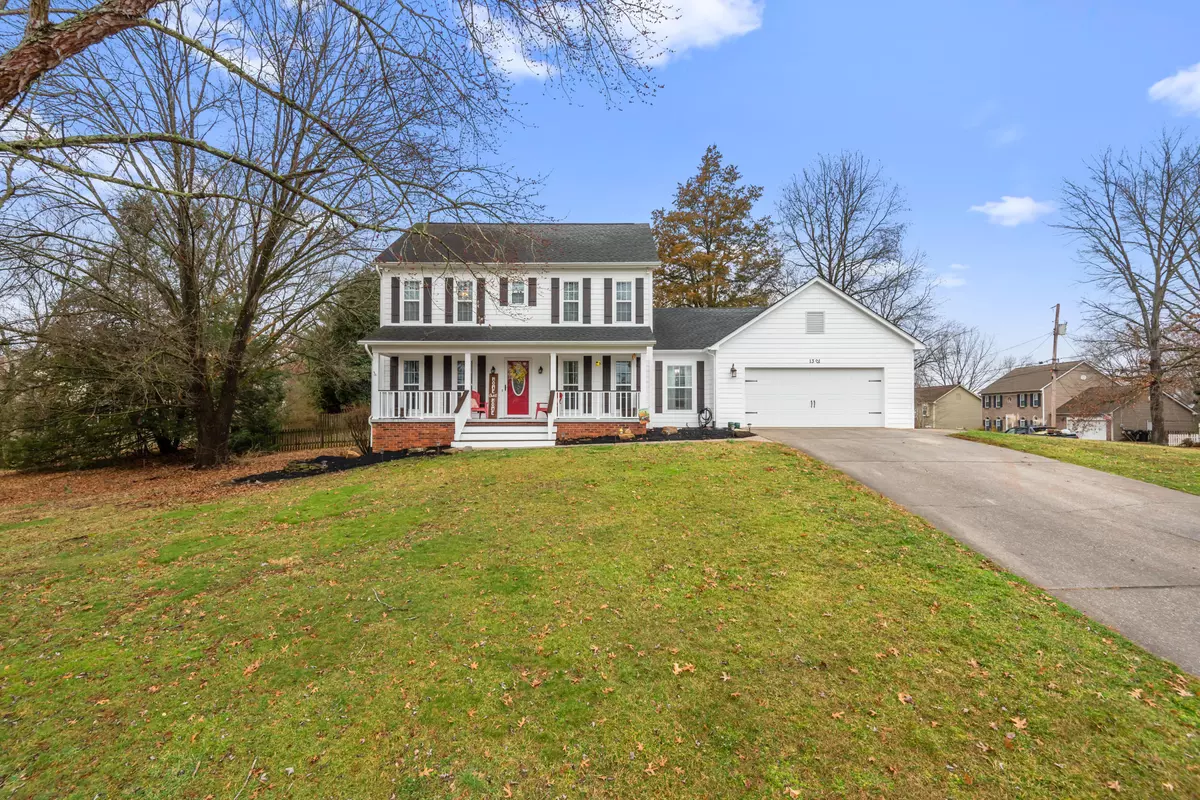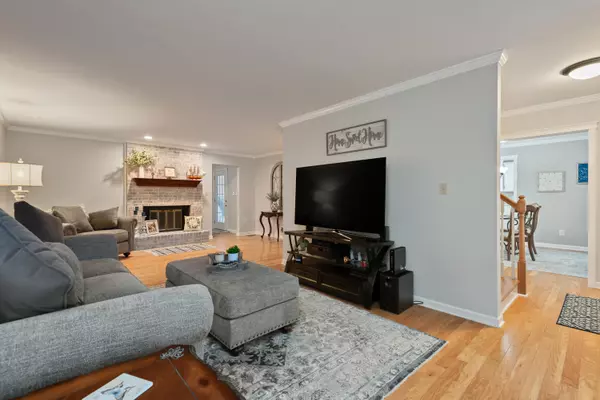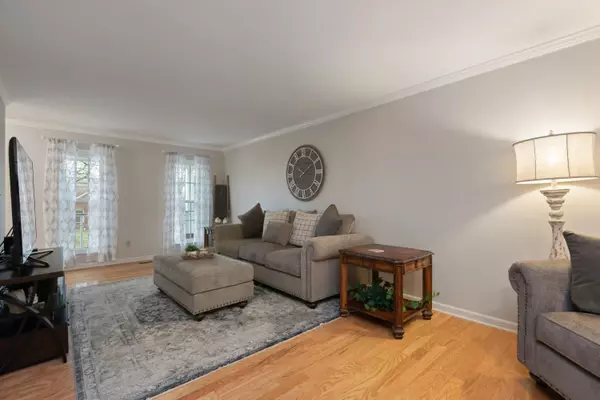$360,000
$349,900
2.9%For more information regarding the value of a property, please contact us for a free consultation.
1301 Wenlock Rd Knoxville, TN 37922
3 Beds
3 Baths
2,042 SqFt
Key Details
Sold Price $360,000
Property Type Single Family Home
Sub Type Residential
Listing Status Sold
Purchase Type For Sale
Square Footage 2,042 sqft
Price per Sqft $176
Subdivision Benington
MLS Listing ID 1144878
Sold Date 04/09/21
Style Traditional
Bedrooms 3
Full Baths 2
Half Baths 1
HOA Fees $6/ann
Originating Board East Tennessee REALTORS® MLS
Year Built 1983
Lot Size 0.410 Acres
Acres 0.41
Lot Dimensions 135x125.58xIRR
Property Description
Hey y'all it's a new listing in Benington! What else needs to be said? :) Immaculate lovingly cared for 3b/2.5 bath move-in ready updated home. Hardwood throughout except wet areas. Updates include: all new vinyl windows (2018), New garage door & opener (2018), all new Kraftmaid cabinets/solid surface countertops (2019), exterior painted (2020). Large corner lot only minutes from West Knoxville shopping, dining, entertainment, and outdoor recreation along Ft. Loudon Lake. Zoned for Blue Grass Elementary, West Valley Middle, and Bearden High Schools! Neighborhood pool & recreation association membership available for an extra fee.
Location
State TN
County Knox County - 1
Area 0.41
Rooms
Other Rooms LaundryUtility, Breakfast Room
Basement Crawl Space
Interior
Interior Features Pantry, Walk-In Closet(s)
Heating Central, Heat Pump, Natural Gas, Electric
Cooling Central Cooling, Ceiling Fan(s)
Flooring Hardwood, Tile
Fireplaces Number 1
Fireplaces Type Brick, Wood Burning
Fireplace Yes
Appliance Dishwasher, Disposal, Dryer, Smoke Detector, Self Cleaning Oven, Microwave, Washer
Heat Source Central, Heat Pump, Natural Gas, Electric
Laundry true
Exterior
Exterior Feature Fence - Wood, Fenced - Yard, Porch - Covered, Deck, Cable Available (TV Only)
Parking Features Garage Door Opener, Attached, Main Level
Garage Spaces 2.0
Garage Description Attached, Garage Door Opener, Main Level, Attached
Pool true
Amenities Available Pool
Total Parking Spaces 2
Garage Yes
Building
Lot Description Corner Lot, Level
Faces From Kingston Pike turn on to S Peters Rd ( at the Walgreens). Continue straight onto Ebenezer Road. Turn right into Benington subdivision on to Colchester Ridge Road. Turn at first left onto Wenlock. The home will be on your right on corner.
Sewer Public Sewer
Water Public
Architectural Style Traditional
Structure Type Wood Siding,Frame
Schools
Middle Schools West Valley
High Schools Bearden
Others
Restrictions Yes
Tax ID 144ED041
Energy Description Electric, Gas(Natural)
Read Less
Want to know what your home might be worth? Contact us for a FREE valuation!

Our team is ready to help you sell your home for the highest possible price ASAP





