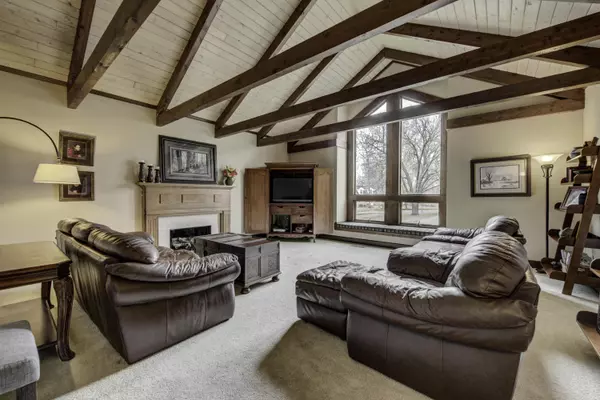$580,000
$599,999
3.3%For more information regarding the value of a property, please contact us for a free consultation.
3953 Riverview DR Maryville, TN 37804
4 Beds
4 Baths
4,844 SqFt
Key Details
Sold Price $580,000
Property Type Single Family Home
Sub Type Residential
Listing Status Sold
Purchase Type For Sale
Square Footage 4,844 sqft
Price per Sqft $119
Subdivision Riverview Est
MLS Listing ID 1110701
Sold Date 10/20/20
Style Traditional
Bedrooms 4
Full Baths 3
Half Baths 1
Originating Board East Tennessee REALTORS® MLS
Year Built 1978
Lot Size 2.700 Acres
Acres 2.7
Lot Dimensions 50 x 389.57
Property Description
Come explore this beutiful home centrally located to Maryville,Townsend, & Great Smoky Mountain National Park. 4 BD plus office, 3.5 Bath, Master on main. Many large rooms with natural sunlight,seasonal mountain views, & sunsets.Updated kitchen with granite countertops, travertine tile, & custom wood cabinets. 2 vaulted ceiling living areas, both with fireplaces, one gas and one wood burning. Huge screened porched off main level with built in storage, overlooking 2.7 acre park like backyard with abundant privacy. Spacious bathrooms & closets throughout. Large 2-3 car garage with workshop/space for boat.Basement rec room with more storage & possible workshop as well. Neighborhood has common area with access to the Little River.Top performing Maryville City Schools for a fee w/approval.
Location
State TN
County Blount County - 28
Area 2.7
Rooms
Family Room Yes
Other Rooms Basement Rec Room, LaundryUtility, DenStudy, Workshop, Bedroom Main Level, Extra Storage, Breakfast Room, Great Room, Family Room, Mstr Bedroom Main Level
Basement Crawl Space, Crawl Space Sealed, Partially Finished, Walkout
Dining Room Eat-in Kitchen, Formal Dining Area, Breakfast Room
Interior
Interior Features Cathedral Ceiling(s), Island in Kitchen, Pantry, Walk-In Closet(s), Eat-in Kitchen
Heating Central, Propane, Baseboard, Electric
Cooling Attic Fan, Central Cooling, Ceiling Fan(s)
Flooring Carpet, Hardwood, Vinyl, Tile
Fireplaces Number 2
Fireplaces Type Wood Burning, Gas Log
Fireplace Yes
Appliance Dishwasher, Disposal, Dryer, Humidifier, Smoke Detector, Self Cleaning Oven, Refrigerator, Microwave, Intercom, Washer
Heat Source Central, Propane, Baseboard, Electric
Laundry true
Exterior
Exterior Feature TV Antenna, Windows - Wood, Patio, Deck, Cable Available (TV Only), Balcony, Doors - Storm
Garage Garage Door Opener, Basement, RV Parking, Other
Garage Spaces 2.0
Garage Description RV Parking, Basement, Garage Door Opener, Other
Amenities Available Storage
View Country Setting, Wooded, Seasonal Mountain
Porch true
Parking Type Garage Door Opener, Basement, RV Parking, Other
Total Parking Spaces 2
Garage Yes
Building
Lot Description Cul-De-Sac, River, Wooded
Faces From Knoxville, take 140 E to Maryville exit off of 140 E at the end, turn Left at onto TN-33N, Right on Sam Houston School Rd, Right on Wildwood, Left on peppermint, quick on Riverview Dr. goto end of circle, 3953 Riverview, sign in yard. From Maryville, take Sevierville Road/Highway 411 North to Riverview Drive, 3953 Riverview Drive
Sewer Septic Tank
Water Public
Architectural Style Traditional
Additional Building Storage, Boat - House
Structure Type Stone,Wood Siding,Frame,Brick,Steel Siding
Schools
Middle Schools Heritage
High Schools Heritage
Others
Restrictions No
Tax ID 039i A 029.00
Energy Description Electric, Propane
Read Less
Want to know what your home might be worth? Contact us for a FREE valuation!

Our team is ready to help you sell your home for the highest possible price ASAP






