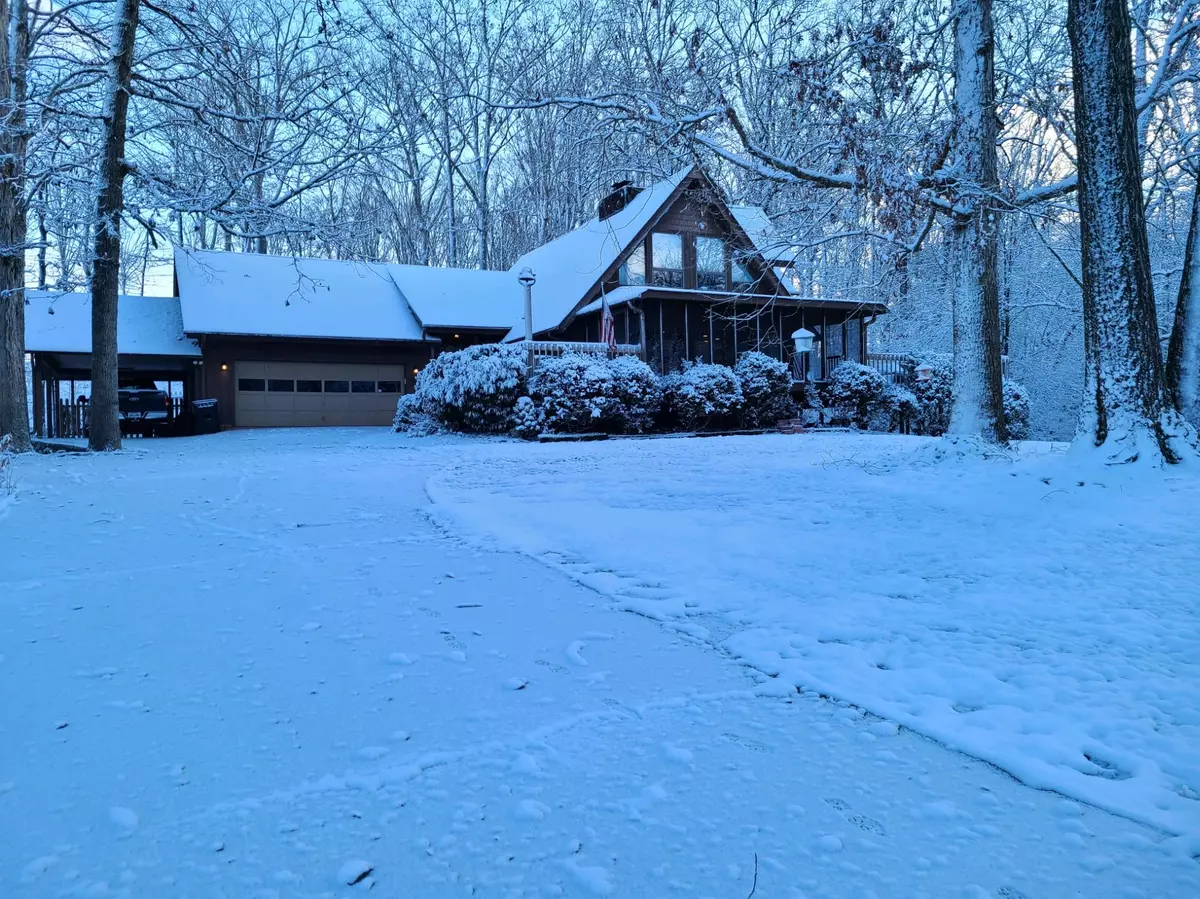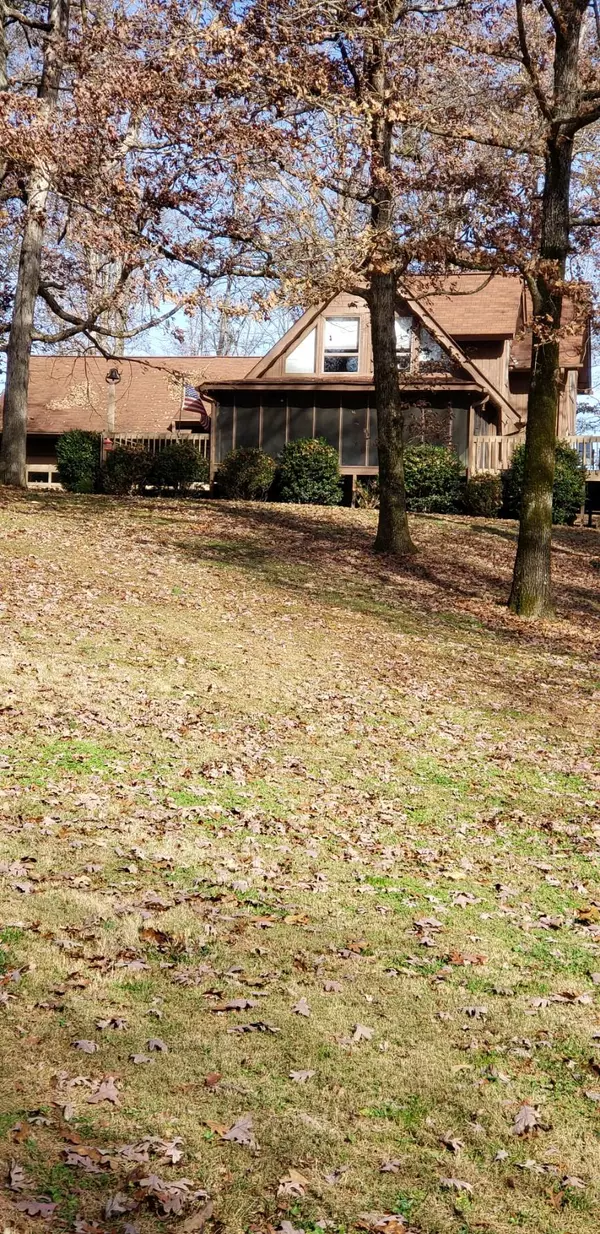$425,000
$425,000
For more information regarding the value of a property, please contact us for a free consultation.
1148 Lambert Rd Greenback, TN 37742
4 Beds
4 Baths
3,922 SqFt
Key Details
Sold Price $425,000
Property Type Single Family Home
Sub Type Residential
Listing Status Sold
Purchase Type For Sale
Square Footage 3,922 sqft
Price per Sqft $108
Subdivision Chapman Property
MLS Listing ID 1145650
Sold Date 05/14/21
Style Traditional
Bedrooms 4
Full Baths 3
Half Baths 1
Originating Board East Tennessee REALTORS® MLS
Year Built 1979
Lot Size 1.340 Acres
Acres 1.34
Property Description
This spacious 3 level home is situated in a picturesque country setting. Wooded all around with tons of privacy. Perfect for entertaining with an open kitchen/living concept. Outdoor entertaining or relaxing with almost 800sqft of decking and a oversized 12x25 screened in porch. Concrete patio with fire pit outside of finished walk-out basement equipped with kitchenette with wet bar. Plenty of garage and carport space for toys, etc. 30amp service in detached garage to store your camper inside! 4 gas log fireplaces to keep you warm on winter nights. Enormous master bath in the master on the main. Bonus area/loft overlooking main area. Updated kitchen with Jenn-Aire gas range in oversized island. Granite countertops, double oven and tons of cabinet space. Hurry before it's gone!
Location
State TN
County Blount County - 28
Area 1.34
Rooms
Family Room Yes
Other Rooms Basement Rec Room, LaundryUtility, DenStudy, Workshop, Extra Storage, Great Room, Family Room, Mstr Bedroom Main Level
Basement Finished, Walkout
Dining Room Eat-in Kitchen, Formal Dining Area
Interior
Interior Features Cathedral Ceiling(s), Island in Kitchen, Walk-In Closet(s), Wet Bar, Eat-in Kitchen
Heating Central, Propane, Electric
Cooling Central Cooling, Ceiling Fan(s)
Flooring Carpet, Hardwood, Tile
Fireplaces Number 4
Fireplaces Type Gas, Brick, Stone, Ventless, Gas Log
Fireplace Yes
Window Features Drapes
Appliance Dishwasher, Gas Stove, Smoke Detector, Self Cleaning Oven, Security Alarm, Microwave
Heat Source Central, Propane, Electric
Laundry true
Exterior
Exterior Feature Windows - Wood, Windows - Insulated, Fence - Wood, Fenced - Yard, Patio, Porch - Screened, Deck, Cable Available (TV Only)
Parking Features RV Garage, Attached, Detached, RV Parking
Garage Spaces 5.0
Carport Spaces 1
Garage Description Attached, Detached, RV Parking, Attached
View Country Setting, Wooded
Porch true
Total Parking Spaces 5
Garage Yes
Building
Lot Description Private, Wooded
Faces HWY 321 to Big Springs Road. Big Springs to Meadow. Meadow to Lambert, house on left.
Sewer Septic Tank
Water Public
Architectural Style Traditional
Additional Building Workshop
Structure Type Cedar,Frame
Others
Restrictions No
Tax ID 077 067.02
Energy Description Electric, Propane
Read Less
Want to know what your home might be worth? Contact us for a FREE valuation!

Our team is ready to help you sell your home for the highest possible price ASAP






