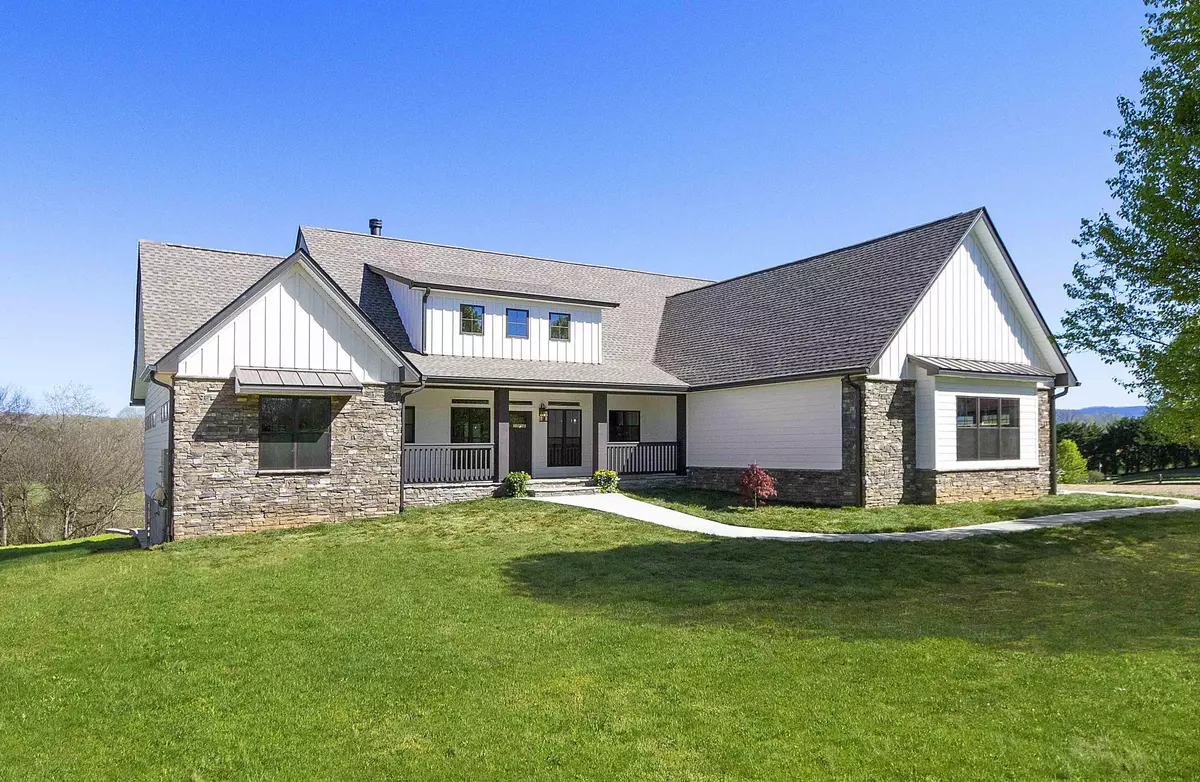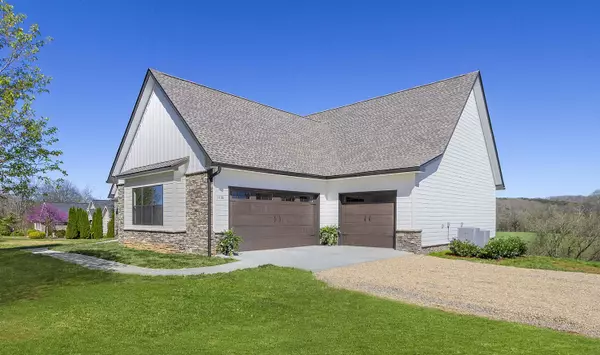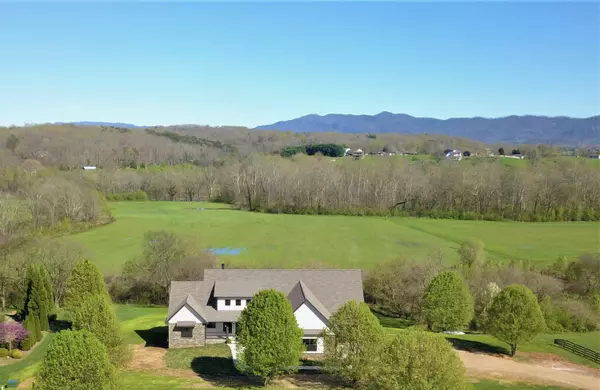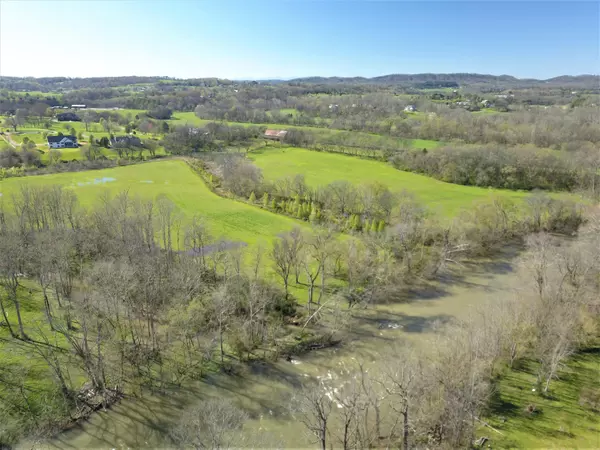$915,000
$949,000
3.6%For more information regarding the value of a property, please contact us for a free consultation.
1408 Brookmeade Ave Maryville, TN 37804
5 Beds
5 Baths
4,800 SqFt
Key Details
Sold Price $915,000
Property Type Single Family Home
Sub Type Residential
Listing Status Sold
Purchase Type For Sale
Square Footage 4,800 sqft
Price per Sqft $190
Subdivision Brookmeade At River Shoals
MLS Listing ID 1147620
Sold Date 06/16/21
Style Other
Bedrooms 5
Full Baths 4
Half Baths 1
HOA Fees $50/ann
Originating Board East Tennessee REALTORS® MLS
Year Built 2021
Lot Size 1.650 Acres
Acres 1.65
Property Sub-Type Residential
Property Description
A BRAND NEW, CUSTOM-BUILT modern farmhouse by White Oak Construction on a private 1.65 acres boasting a view guaranteed to mesmerize you. HOA provides 1300 ft of Little River access for kayaking, fishing, swimming, running, etc. Can NOT be built today for this price. Immediately gain an increase in equity with Amazon moving close by! This location is primo- 23 mins to UT Medical & Campus, 15 mins to Airport, 18 mins to W Knox. Your win as Seller built as their forever home. HardiePlank lap siding & caststone exterior. Front porch with natural TN flagstone on concrete porch. 18 ft ceilings in Great Rm featuring nickel gap wood. Wall of windows overlooking the majestic natural landscape on both main & lower level in all back rooms. Buyer to verify sq footage. Some photos virtually staged. Kitchen boasts gourmet appliances, quartz raw concrete counters & Kemper shaker cabinets. HOA provides 1,300 feet of direct Little River frontage access for picnicking, swimming, fishing, kayaking. Covered porch where you sit your cares away. Oversized 3-car garage with 11 ft ceilings & a workspace. Lower level includes: 9 ft ceilings, wall of windows, high-end Kitchen, en-suite Bedroom, theater room, large den & second covered porch. Yard is ready made for a pool, if you so desire. Pergo TimberCraft Herschel Pergo laminate flooring. Marvin Essential Windows (maintenance-free fiberglass).
Location
State TN
County Blount County - 28
Area 1.65
Rooms
Other Rooms Basement Rec Room, LaundryUtility, DenStudy, Workshop, Addl Living Quarter, Bedroom Main Level, Extra Storage, Great Room, Mstr Bedroom Main Level, Split Bedroom
Basement Walkout
Dining Room Eat-in Kitchen, Formal Dining Area
Interior
Interior Features Cathedral Ceiling(s), Island in Kitchen, Pantry, Walk-In Closet(s), Eat-in Kitchen
Heating Central, Electric
Cooling Central Cooling, Ceiling Fan(s)
Flooring Vinyl, Tile
Fireplaces Number 1
Fireplaces Type Stone, Wood Burning
Fireplace Yes
Appliance Dishwasher, Disposal, Smoke Detector, Microwave
Heat Source Central, Electric
Laundry true
Exterior
Exterior Feature Windows - Insulated, Porch - Covered, Prof Landscaped, Cable Available (TV Only)
Parking Features Garage Door Opener, Attached, Side/Rear Entry, Main Level, Off-Street Parking
Garage Spaces 3.0
Garage Description Attached, SideRear Entry, Garage Door Opener, Main Level, Off-Street Parking, Attached
Amenities Available Other
View Mountain View, Country Setting, Seasonal Mountain, Other
Total Parking Spaces 3
Garage Yes
Building
Lot Description Waterfront Access, River, Private
Faces Some of the GPS systems have the street spelled Brookemeade, instead of Brookmeade. Only 5.2 miles from Pellissippi: Pellissippi Pkwy East until it ends. Left on TN-33 towards Rockford. Right onto Sam Houston School Rd. Right onto Wildwood Road. Left onto Peppermint Rd. Left onto US-411N. Left onto Brookmeade Ave into the neighborhood.
Sewer Septic Tank, Perc Test On File
Water Public
Architectural Style Other
Structure Type Fiber Cement,Stone,Frame
Schools
Middle Schools Heritage
High Schools Heritage
Others
Restrictions Yes
Tax ID 038K C 001.00
Energy Description Electric
Acceptable Financing New Loan, Cash, Conventional
Listing Terms New Loan, Cash, Conventional
Read Less
Want to know what your home might be worth? Contact us for a FREE valuation!

Our team is ready to help you sell your home for the highest possible price ASAP





