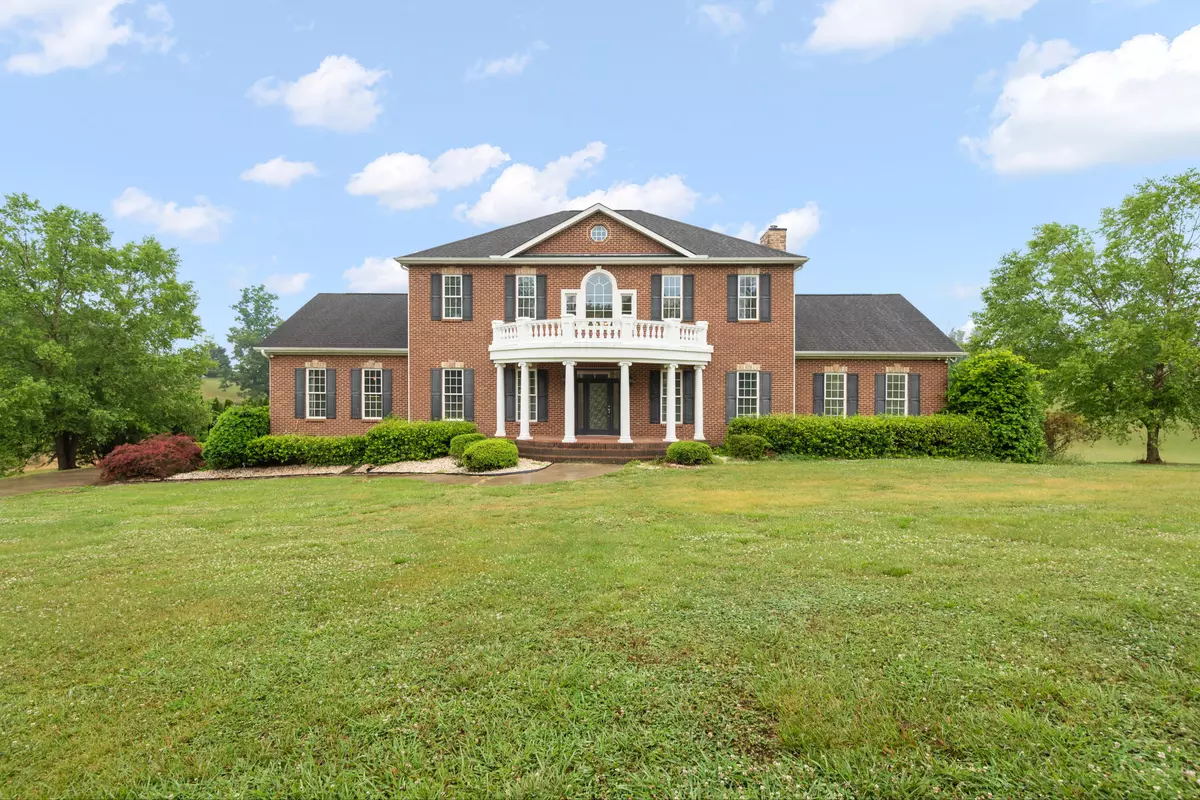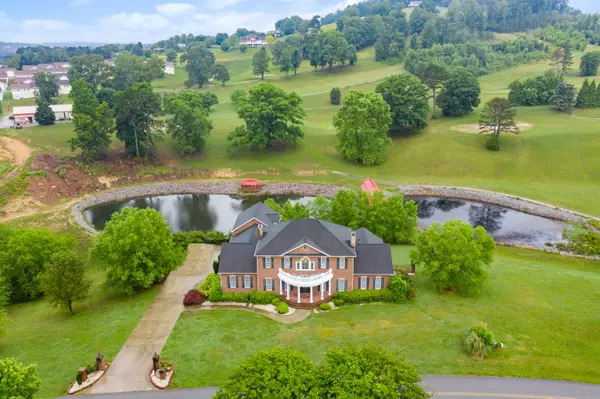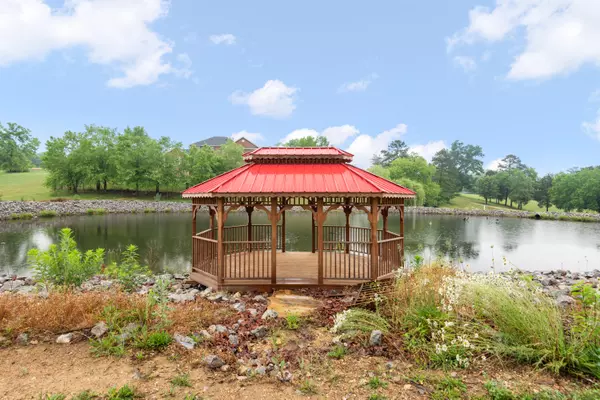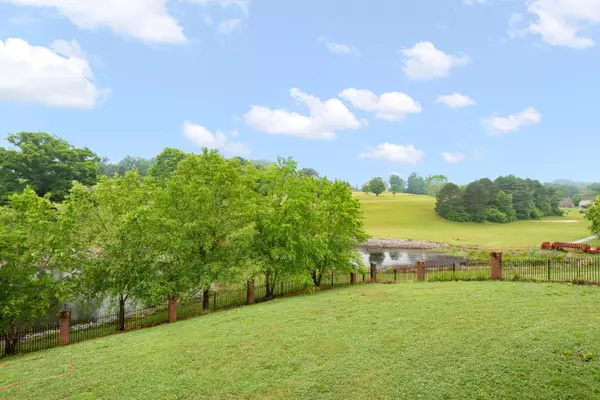$925,000
$900,000
2.8%For more information regarding the value of a property, please contact us for a free consultation.
10200 Happy Hollow Rd Lenoir City, TN 37771
4 Beds
5 Baths
8,055 SqFt
Key Details
Sold Price $925,000
Property Type Single Family Home
Sub Type Residential
Listing Status Sold
Purchase Type For Sale
Square Footage 8,055 sqft
Price per Sqft $114
Subdivision Executive Meadows
MLS Listing ID 1154013
Sold Date 06/24/21
Style Traditional
Bedrooms 4
Full Baths 3
Half Baths 2
Originating Board East Tennessee REALTORS® MLS
Year Built 2004
Lot Size 6.520 Acres
Acres 6.52
Property Description
THIS ONE OF A KIND CUSTOM ESTATE IS SITUATED ON 6.52 BEAUTIFUL ACRES OF LAND AND IS ALREADY SUBDIVIDED FOR 5 ADDITIONAL LOTS WHICH COULD BE BUILT ON IF YOU SO DESIRE. THE MAIN FLOOR OFFERS A GOURMET KITCHEN WITH STAINLESS APPLIANCES INCLUDING A DOUBLE OVEN W/WARMING DRAWER, CENTER ISLAND W/GARDEN SINK & LARGE BREAKFAST NOOK PLUS A FORMAL DINING ROOM DIRECTLY OFF THE KITCHEN. THE LIVING ROOM HAS COFFERED CEILINGS, BUILT INS AND FIREPLACE. THE DEN/OFFICE HAS BUILT INS & FIREPLACE. MAIN FLOOR MASTER HAS A SEPERATE SITTING ROOM, A HUGE SHOWER w/6 SHOWER HEADS, JACUZZI, DBL VANITIES AND A DREAMY WALK IN CLOSET. UPSTAIRS HAS 3 BEDROOMS (ONE WITH ITS OWN FULL BATHROOM) DOWNSTAIRS HAS A THEATRE ROOM, HUGE REC ROOM, FULL BATHROOM, SITTING AREA AND FUTURE 2nd KITCHEN (FULLY PLUMBED) PONDS ON PROPERT
Location
State TN
County Loudon County - 32
Area 6.52
Rooms
Family Room Yes
Other Rooms Basement Rec Room, LaundryUtility, DenStudy, Addl Living Quarter, Bedroom Main Level, Extra Storage, Breakfast Room, Family Room, Mstr Bedroom Main Level, Split Bedroom
Basement Finished, Partially Finished, Plumbed, Walkout
Dining Room Eat-in Kitchen, Formal Dining Area, Breakfast Room
Interior
Interior Features Island in Kitchen, Pantry, Walk-In Closet(s), Eat-in Kitchen
Heating Central, Natural Gas
Cooling Central Cooling, Ceiling Fan(s)
Flooring Carpet, Hardwood, Tile
Fireplaces Number 3
Fireplaces Type Gas Log
Fireplace Yes
Appliance Dishwasher, Disposal, Smoke Detector, Security Alarm, Refrigerator, Microwave
Heat Source Central, Natural Gas
Laundry true
Exterior
Exterior Feature Windows - Insulated, Patio, Cable Available (TV Only)
Parking Features Garage Door Opener, Attached, Side/Rear Entry, Main Level
Garage Spaces 2.0
Garage Description Attached, SideRear Entry, Garage Door Opener, Main Level, Attached
View Country Setting, Lake
Porch true
Total Parking Spaces 2
Garage Yes
Building
Lot Description Private, Level, Rolling Slope
Faces I-75 South to exit 81(Lenoir City) to left off ramp to right onto Adessa Pkwy to stop sign to right onto Old Hwy 95 to left onto Happy Hollow Rd to home on left
Sewer Public Sewer
Water Public
Architectural Style Traditional
Structure Type Brick,Frame
Others
Restrictions Yes
Tax ID 015A D 006.00 000
Energy Description Gas(Natural)
Acceptable Financing New Loan, Cash, Conventional
Listing Terms New Loan, Cash, Conventional
Read Less
Want to know what your home might be worth? Contact us for a FREE valuation!

Our team is ready to help you sell your home for the highest possible price ASAP






