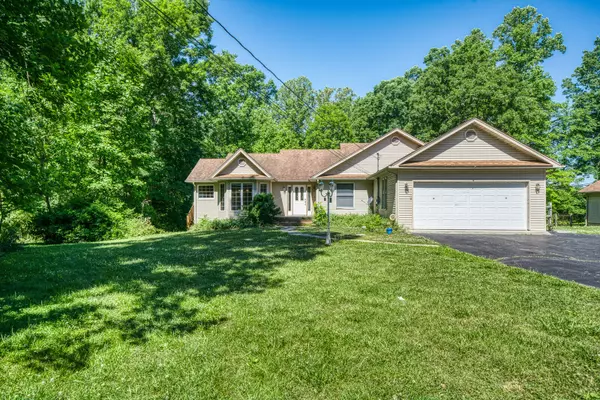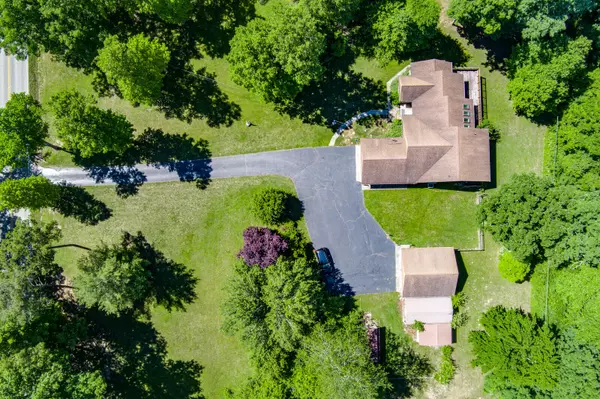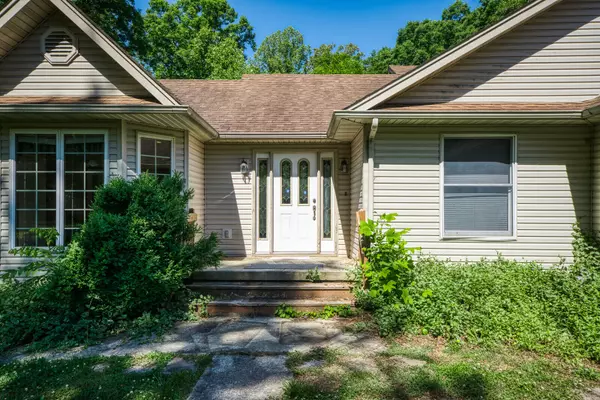$294,551
$309,900
5.0%For more information regarding the value of a property, please contact us for a free consultation.
2136 Deer Lodge Hwy Deer Lodge, TN 37726
3 Beds
3 Baths
2,794 SqFt
Key Details
Sold Price $294,551
Property Type Single Family Home
Sub Type Residential
Listing Status Sold
Purchase Type For Sale
Square Footage 2,794 sqft
Price per Sqft $105
MLS Listing ID 1155982
Sold Date 11/25/21
Style Traditional
Bedrooms 3
Full Baths 3
Originating Board East Tennessee REALTORS® MLS
Year Built 1998
Lot Size 4.800 Acres
Acres 4.8
Lot Dimensions 494x636 IRR
Property Sub-Type Residential
Property Description
Blank canvas to make your own! This large home sits on almost 5 acres with a 2-car attached garage, a 2-car detached garage, a carport, a storage shed, beautiful landscaping & a creek running along the back. Entering the foyer, you're greeted by a plethora of natural lighting from the skylights in the living room; going into the kitchen, you have a bay window overlooking your private yard, as well as an island & gorgeous cabinets. Downstairs, is a large recreational room with a full bath & a door leading to the back yard. Don't forget the large open deck on the back to soak up some sunshine on our warm summer days! This home has so much potential! Schedule your showing today & start packing for your new home! Buyer to verify all information before making an informed offer.
Location
State TN
County Morgan County - 35
Area 4.8
Rooms
Other Rooms Basement Rec Room, LaundryUtility, DenStudy, Workshop, Bedroom Main Level, Extra Storage, Great Room, Mstr Bedroom Main Level
Basement Finished, Plumbed, Walkout
Dining Room Eat-in Kitchen, Formal Dining Area
Interior
Interior Features Cathedral Ceiling(s), Island in Kitchen, Pantry, Walk-In Closet(s), Eat-in Kitchen
Heating Central, Forced Air, Natural Gas, Electric
Cooling Central Cooling, Ceiling Fan(s)
Flooring Carpet, Tile
Fireplaces Type None
Fireplace No
Appliance Central Vacuum, Dryer, Gas Stove, Smoke Detector, Refrigerator, Microwave, Intercom, Washer
Heat Source Central, Forced Air, Natural Gas, Electric
Laundry true
Exterior
Exterior Feature Windows - Bay, Windows - Insulated, Patio, Deck
Parking Features Garage Door Opener, Attached, Carport, Detached, RV Parking, Main Level, Off-Street Parking
Garage Spaces 4.0
Garage Description Attached, Detached, RV Parking, Garage Door Opener, Carport, Main Level, Off-Street Parking, Attached
View Country Setting, Wooded
Porch true
Total Parking Spaces 4
Garage Yes
Building
Lot Description Creek, Private, Wooded, Irregular Lot, Level, Rolling Slope
Faces From Crossville: Take TN-298 (Genesis Rd) North & turn Left onto TN-62 W, turn Right onto 62E/St Rt 329 (Deer Lodge Hwy)/ Home will be on the Left. Sign on Property.
Sewer Septic Tank
Water Public
Architectural Style Traditional
Additional Building Storage, Workshop
Structure Type Vinyl Siding,Frame
Others
Restrictions No
Tax ID 052 114.01
Energy Description Electric, Gas(Natural)
Read Less
Want to know what your home might be worth? Contact us for a FREE valuation!

Our team is ready to help you sell your home for the highest possible price ASAP





