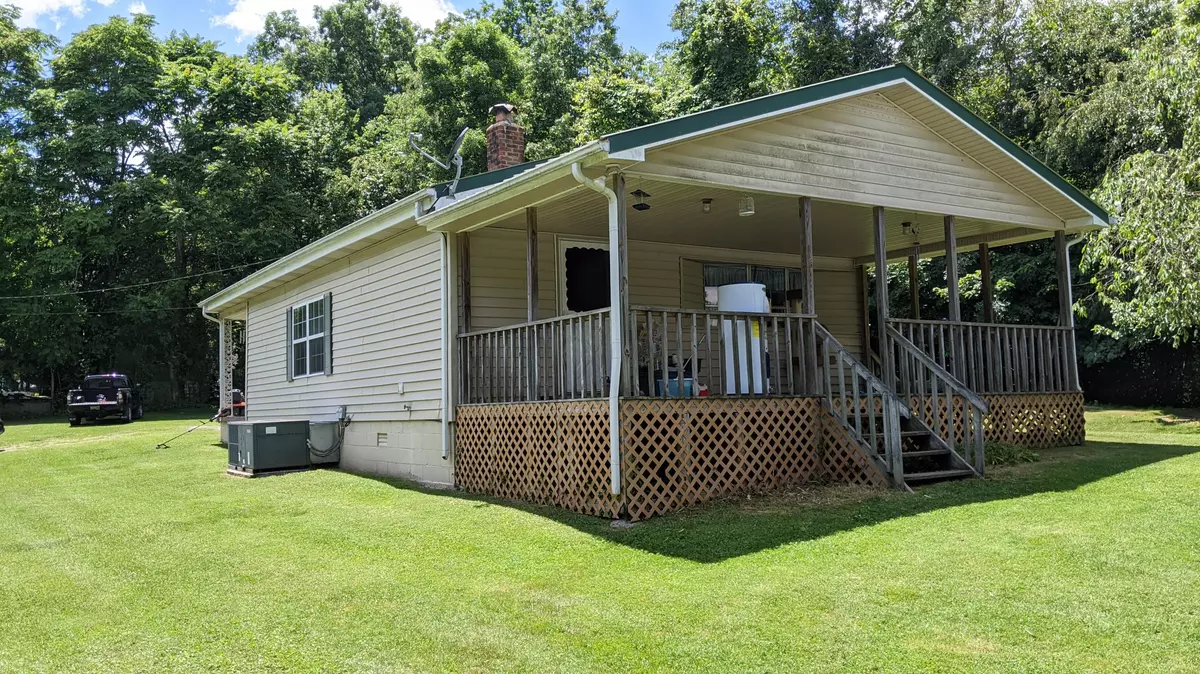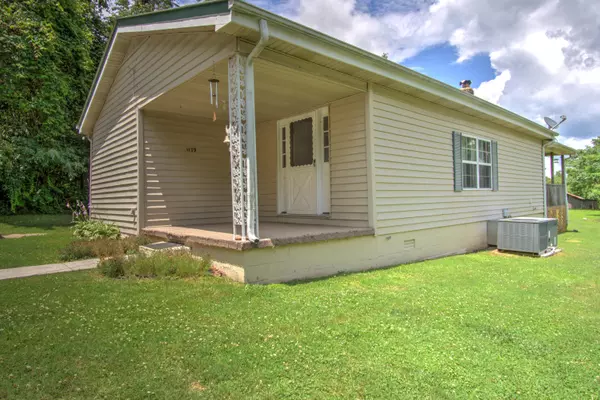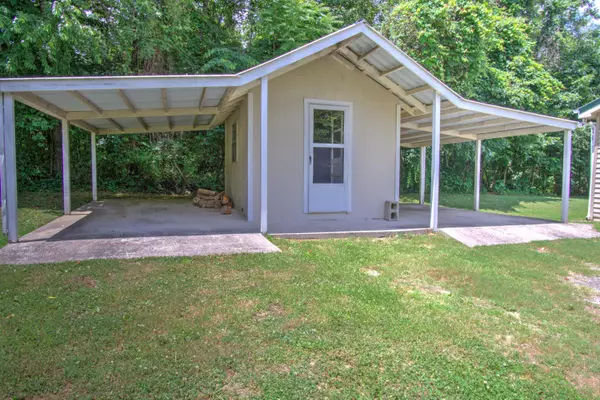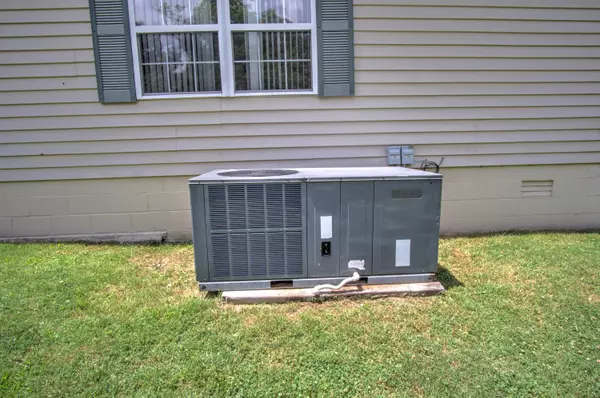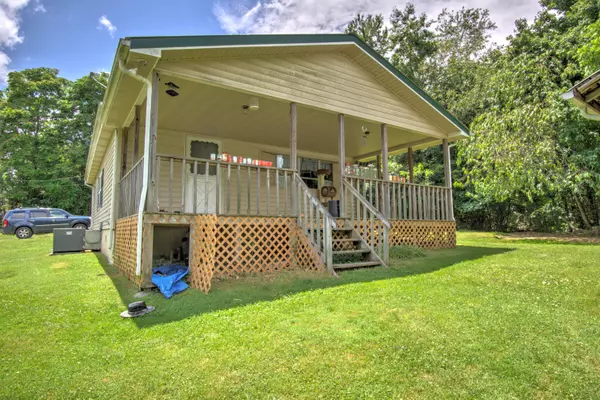$59,900
$64,900
7.7%For more information regarding the value of a property, please contact us for a free consultation.
1179 Union B Rd Monterey, TN 38574
2 Beds
1 Bath
896 SqFt
Key Details
Sold Price $59,900
Property Type Single Family Home
Sub Type Residential
Listing Status Sold
Purchase Type For Sale
Square Footage 896 sqft
Price per Sqft $66
MLS Listing ID 1157724
Sold Date 08/13/21
Style Traditional
Bedrooms 2
Full Baths 1
Originating Board East Tennessee REALTORS® MLS
Year Built 1976
Lot Size 0.740 Acres
Acres 0.74
Lot Dimensions See Acreage
Property Description
2 bedroom, 1 bath on .74ac with 3 outbuildings. Large Living Room, Eat-In Ktichen, Laundry room and two covered porches. It doesn t get any more affordable than this! Located in the Muddy Pond community, between Clarkrange and Monterey. The home has been added on to and been placed on a permanent foundation. Priced to sell. Call today for a private showing.
Location
State TN
County Overton County - 54
Area 0.74
Rooms
Basement Crawl Space
Dining Room Eat-in Kitchen
Interior
Interior Features Pantry, Eat-in Kitchen
Heating Central, Other, Electric
Cooling Central Cooling, Ceiling Fan(s)
Flooring Laminate, Carpet
Fireplaces Type Wood Burning, Wood Burning Stove
Appliance Dryer, Range, Refrigerator, Washer
Heat Source Central, Other, Electric
Exterior
Exterior Feature Porch - Covered
Parking Features Carport
Garage Description Carport
Amenities Available Storage
View Country Setting
Garage No
Building
Lot Description Irregular Lot, Level
Faces Hwy 127N to Clarkrange. L on Hwy68. R on Muddy Pond Rd, 4-way stop at the Mennonite Church, turn R on Union B Rd (no road sign). House on the L. Approx. 20 minutes from Clarkrange to the Property
Sewer Septic Tank
Water Public, Well
Architectural Style Traditional
Additional Building Storage, Barn(s)
Structure Type Vinyl Siding,Frame
Schools
Middle Schools Livingston
High Schools Livingston Academy
Others
Restrictions No
Tax ID 130 008.02 000
Energy Description Electric, Other Fuel
Acceptable Financing New Loan, Cash, Conventional
Listing Terms New Loan, Cash, Conventional
Read Less
Want to know what your home might be worth? Contact us for a FREE valuation!

Our team is ready to help you sell your home for the highest possible price ASAP

