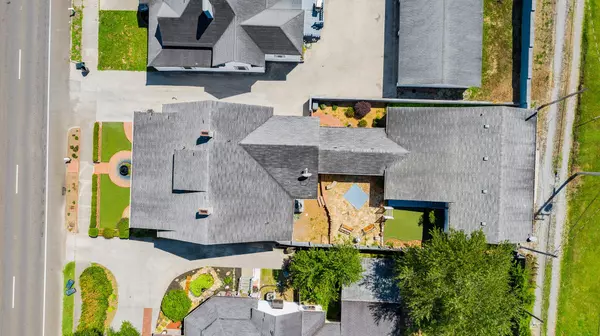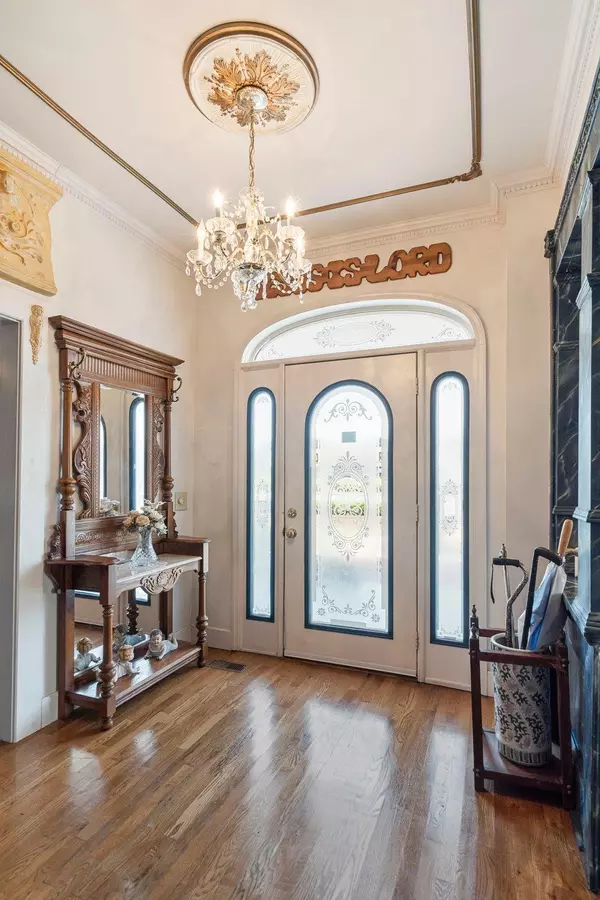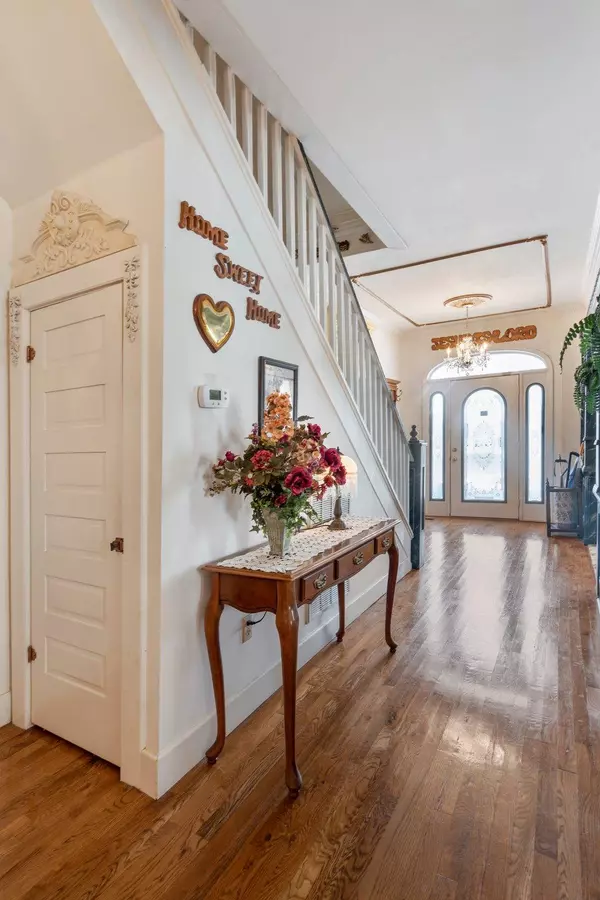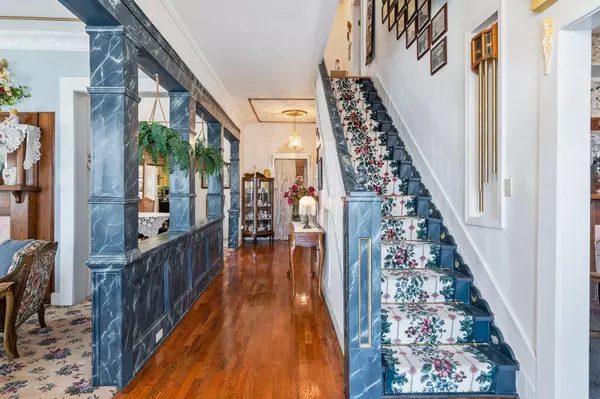$265,000
$275,000
3.6%For more information regarding the value of a property, please contact us for a free consultation.
422 Tennessee Ave Etowah, TN 37331
4 Beds
4 Baths
3,349 SqFt
Key Details
Sold Price $265,000
Property Type Single Family Home
Sub Type Residential
Listing Status Sold
Purchase Type For Sale
Square Footage 3,349 sqft
Price per Sqft $79
Subdivision Etowah
MLS Listing ID 1121786
Sold Date 12/18/20
Style Victorian
Bedrooms 4
Full Baths 3
Half Baths 1
Originating Board East Tennessee REALTORS® MLS
Year Built 1927
Lot Size 7,405 Sqft
Acres 0.17
Property Description
VICTORIAN HOME! With over 3,000 sqft this beautiful home has so much to offer, including artificial turf in the front and back yard and separate heating units for the first and second level each with its own thermostat/control. Take the large covered front porch into the main level of this home where you will find the living room with a gas log fireplace, the formal dining room with a built in china cabinet, an office with a gas log fireplace, a den with a gas log fireplace, the laundry room, and the kitchen with tons of cabinets with undercounted lighting and a walk-in butlers pantry. Also on the main level is the detached oversized garage with two car garage door opener with workshop area and lots of built in storage, a rec room with its own heating/air unit, a half bath, and a unique covered patio and fenced in area between the house and garage. The second level of this home has the master bedroom with a full bathroom and walk-in closet, three more spacious bedrooms, another full bathroom, a sun room, and a large covered veranda. The third level of this home is where you will find an arts & crafts studio with running water and a sink, could also be used as a bedroom, and walk out attic storage. CALL THIS PLACE HOME BEFORE SOMEONE ELSE DOES!
Location
State TN
County Mcminn County - 40
Area 0.17
Rooms
Family Room Yes
Other Rooms LaundryUtility, Sunroom, Family Room
Basement Crawl Space
Dining Room Formal Dining Area
Interior
Interior Features Pantry, Walk-In Closet(s)
Heating Central, Heat Pump, Electric
Cooling Central Cooling
Flooring Carpet, Hardwood, Tile
Fireplaces Number 1
Fireplaces Type Other, Gas Log
Fireplace Yes
Appliance Dishwasher
Heat Source Central, Heat Pump, Electric
Laundry true
Exterior
Exterior Feature Patio, Porch - Covered, Deck, Balcony
Parking Features Detached, Main Level, Off-Street Parking
Garage Spaces 2.0
Garage Description Detached, Main Level, Off-Street Parking
Porch true
Total Parking Spaces 2
Garage Yes
Building
Lot Description Level
Faces From I-75, Take exit 42 onto SR-39, Riceville Rd. Right onto US-11 S. Left onto Watertank Rd. Right onto CR-741. Continue onto CR-725. Right onto CR-700. Right onto CR-750. Left onto CR-660. Keep right onto CR-660. Left onto Tennessee Ave. House is on the left.
Sewer Public Sewer
Water Public
Architectural Style Victorian
Structure Type Vinyl Siding
Others
Restrictions Yes
Tax ID 118b C 065.00
Energy Description Electric
Read Less
Want to know what your home might be worth? Contact us for a FREE valuation!

Our team is ready to help you sell your home for the highest possible price ASAP





