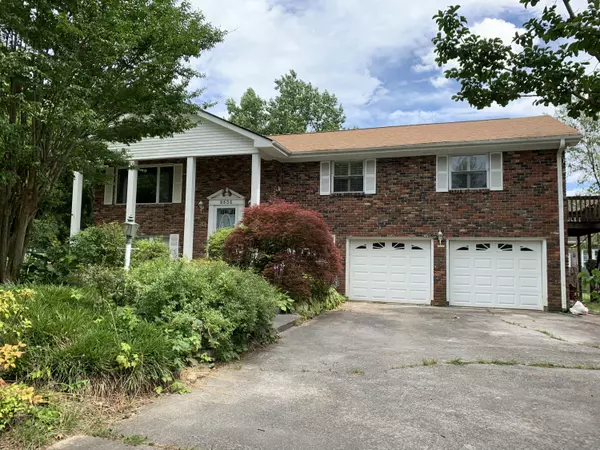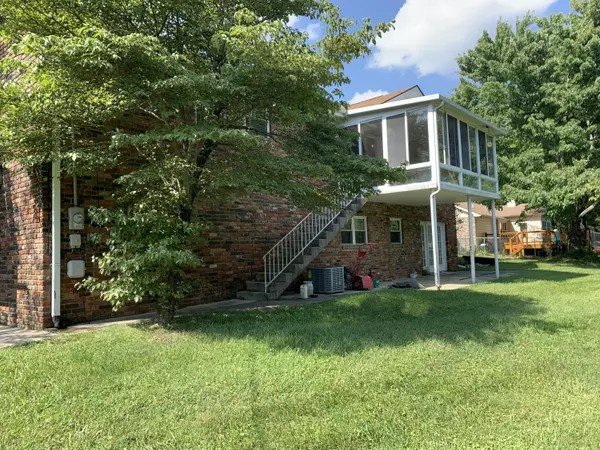$299,000
$319,900
6.5%For more information regarding the value of a property, please contact us for a free consultation.
9836 Bob Gray Rd Knoxville, TN 37923
4 Beds
3 Baths
2,500 SqFt
Key Details
Sold Price $299,000
Property Type Single Family Home
Sub Type Residential
Listing Status Sold
Purchase Type For Sale
Square Footage 2,500 sqft
Price per Sqft $119
Subdivision Gulf Park Unit 6 Resub
MLS Listing ID 1160179
Sold Date 09/02/21
Style Traditional
Bedrooms 4
Full Baths 3
Originating Board East Tennessee REALTORS® MLS
Year Built 1964
Lot Size 0.740 Acres
Acres 0.74
Lot Dimensions 126.37M x 190.09
Property Description
SELLER IS OFFERING $10K FOR BUYER TO USE TOWARDS CLOSING COSTS AND/OR UPDATES. Estate Sale-home being sold in its current ''as-is'' condition. It's an all brick split foyer with a brand new roof, brand new electric panel, HVAC condenser within the last 2 years, and new electric water heater. The home has refinished hardwood floors on the main level, 3 bedrooms on the main level but one was converted into a huge laundry/utility room, 1 bedroom in the basement with another room that could be turned into a bedroom by adding a closet. The kitchen has newer stainless steel appliances and granite transformations counter tops. The house does need some updates but the majority of the major things have been done. The basement rec room has a wood burning brick fireplace. There is also a heated & cooled sunroom off of kitchen. Plantation shutters on all windows except LR window. There is also a heated & cooled sunroom off of kitchen. Plantation shutters on all windows except LR window. There is also a Sentricon Termite contract with Arrow Exterminators good through August. The front window was replaced with an Anderson picture window, and the windows were replaced at some point.
Location
State TN
County Knox County - 1
Area 0.74
Rooms
Other Rooms Basement Rec Room, LaundryUtility, Sunroom, Bedroom Main Level, Extra Storage, Great Room, Mstr Bedroom Main Level
Basement Finished
Dining Room Eat-in Kitchen, Formal Dining Area
Interior
Interior Features Pantry, Walk-In Closet(s), Eat-in Kitchen
Heating Central, Forced Air, Natural Gas, Electric
Cooling Central Cooling, Ceiling Fan(s)
Flooring Carpet, Hardwood, Parquet, Vinyl, Tile
Fireplaces Number 1
Fireplaces Type Brick, Wood Burning
Fireplace Yes
Window Features Drapes
Appliance Dishwasher, Dryer, Smoke Detector, Self Cleaning Oven, Security Alarm, Refrigerator, Microwave, Washer
Heat Source Central, Forced Air, Natural Gas, Electric
Laundry true
Exterior
Exterior Feature Windows - Vinyl, Windows - Insulated, Porch - Covered, Porch - Enclosed, Deck, Cable Available (TV Only), Balcony
Parking Features Garage Door Opener, Attached, Basement
Garage Spaces 2.0
Garage Description Attached, Basement, Garage Door Opener, Attached
Pool true
Amenities Available Pool, Tennis Court(s)
View Country Setting
Total Parking Spaces 2
Garage Yes
Building
Lot Description Corner Lot, Irregular Lot, Level
Faces N Cedar Bluff Rd to Bob Gray Rd, house on L at corner of Bob Gray and Bob Kirby.
Sewer Public Sewer
Water Public
Architectural Style Traditional
Structure Type Vinyl Siding,Brick,Frame
Schools
Middle Schools Cedar Bluff
High Schools Hardin Valley Academy
Others
Restrictions No
Tax ID 118DF008
Energy Description Electric, Gas(Natural)
Acceptable Financing New Loan, Cash, Conventional
Listing Terms New Loan, Cash, Conventional
Read Less
Want to know what your home might be worth? Contact us for a FREE valuation!

Our team is ready to help you sell your home for the highest possible price ASAP





