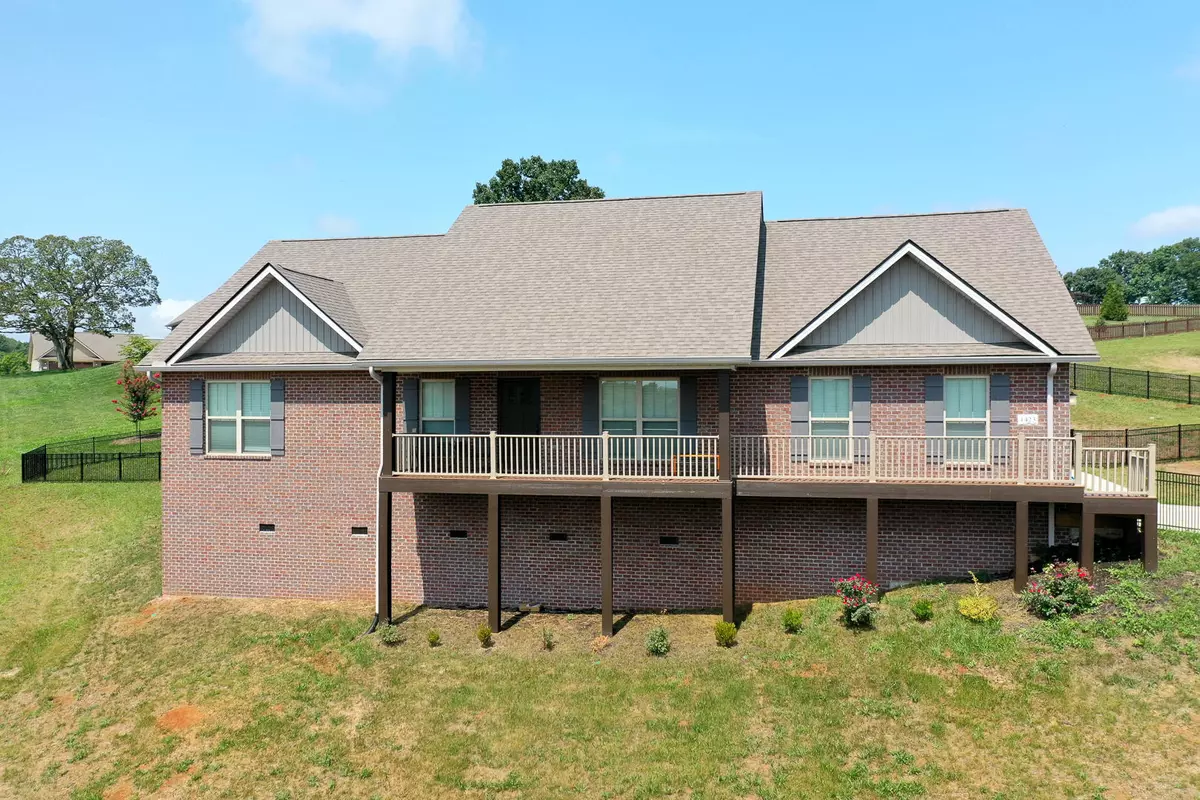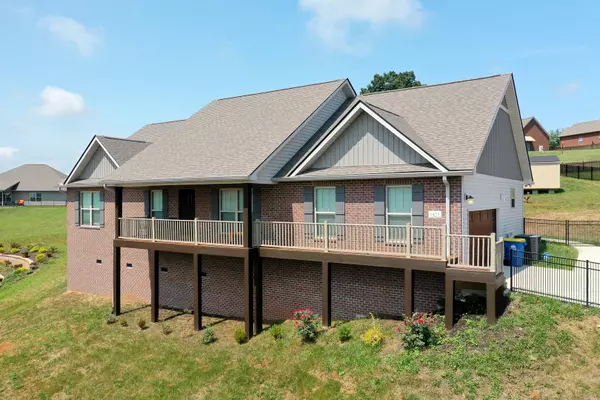$425,000
$425,000
For more information regarding the value of a property, please contact us for a free consultation.
1423 Sally View DR Friendsville, TN 37737
3 Beds
2 Baths
2,033 SqFt
Key Details
Sold Price $425,000
Property Type Single Family Home
Sub Type Residential
Listing Status Sold
Purchase Type For Sale
Square Footage 2,033 sqft
Price per Sqft $209
Subdivision Montgomery Farms
MLS Listing ID 1162197
Sold Date 09/01/21
Style Traditional
Bedrooms 3
Full Baths 2
Originating Board East Tennessee REALTORS® MLS
Year Built 2020
Lot Size 0.680 Acres
Acres 0.68
Lot Dimensions IRR
Property Description
Breathtaking mountain view from the covered front porch of this better than new ranch home on a tall crawl spaced (great for storage)and nice sized lot with 3 bedrooms, 2 baths, large laundry room and pantry. Granite counter tops, stacked stone (propane) fireplace are included as well as all kitchen appliances. LVP flooring in living areas, carpet in bedrooms, tile in bathrooms. The primary suite features exposed beams and a separate shower and soaker tub. The sellers have added a wrought iron fence, new shed and additional concrete sidewalk and extended back patio. Immaculately maintained and shows like a new construction!
Location
State TN
County Blount County - 28
Area 0.68
Rooms
Family Room Yes
Other Rooms LaundryUtility, Bedroom Main Level, Family Room, Mstr Bedroom Main Level
Basement Crawl Space
Interior
Interior Features Pantry, Eat-in Kitchen
Heating Central, Heat Pump, Propane, Electric
Cooling Central Cooling, Ceiling Fan(s)
Flooring Carpet, Hardwood, Tile
Fireplaces Number 1
Fireplaces Type Stone, Gas Log
Fireplace Yes
Appliance Dishwasher, Smoke Detector, Self Cleaning Oven, Refrigerator, Microwave
Heat Source Central, Heat Pump, Propane, Electric
Laundry true
Exterior
Exterior Feature Fenced - Yard, Patio, Porch - Covered
Parking Features Garage Door Opener, Attached, Side/Rear Entry, Main Level
Garage Spaces 2.0
Garage Description Attached, SideRear Entry, Garage Door Opener, Main Level, Attached
View Mountain View
Porch true
Total Parking Spaces 2
Garage Yes
Building
Lot Description Level, Rolling Slope
Faces 321 to William Blount Dr. to right on Big Springs Rd to Montgomery Farms Dr. to right on Sally View to house on left.
Sewer Septic Tank
Water Public
Architectural Style Traditional
Additional Building Storage
Structure Type Vinyl Siding,Brick
Schools
Middle Schools Union Grove
High Schools William Blount
Others
Restrictions Yes
Tax ID 056P A 059.00 000
Energy Description Electric, Propane
Read Less
Want to know what your home might be worth? Contact us for a FREE valuation!

Our team is ready to help you sell your home for the highest possible price ASAP





