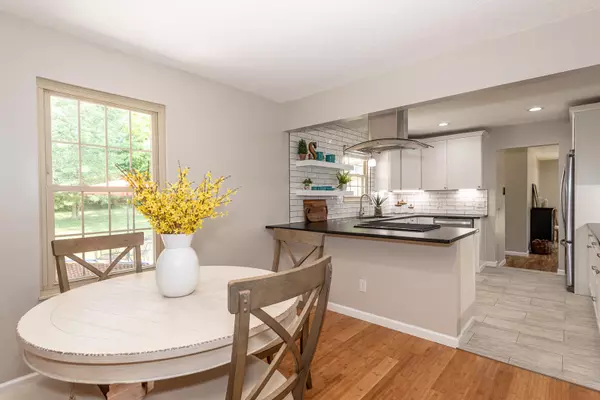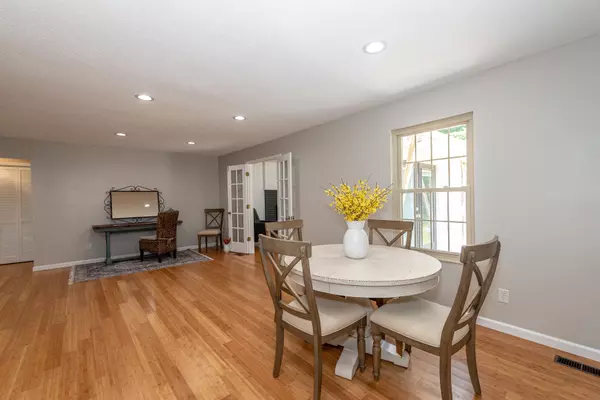$399,900
$399,900
For more information regarding the value of a property, please contact us for a free consultation.
2810 Big Bend Drive DR Maryville, TN 37803
3 Beds
2 Baths
2,089 SqFt
Key Details
Sold Price $399,900
Property Type Single Family Home
Sub Type Residential
Listing Status Sold
Purchase Type For Sale
Square Footage 2,089 sqft
Price per Sqft $191
Subdivision West Hills
MLS Listing ID 1162404
Sold Date 09/22/21
Style Traditional
Bedrooms 3
Full Baths 2
Originating Board East Tennessee REALTORS® MLS
Year Built 1978
Lot Size 0.490 Acres
Acres 0.49
Lot Dimensions 201 X 183 X 130 X 95
Property Description
Have you been looking for a one level home that has been COMPLETELY UPDATED???
It's Gorgeous! Chef's kitchen with leathered granite, stainless steel appliances, gas stove, beautiful hood vent, lots of cabinetry. The owners suite is pure elegance! There is new flooring throughout, New fixtures throughout, New paint throughout. Lots of custom details that will make you fall in love! Beautiful mountain views.... Huge oversized detached double garage. The laundry room is beautiful! The family room is very spacious and has a built in custom kitchenette. There is a cozy den with a wood burning fireplace with access to the back patio. .49 acre lot. County taxes only! Lots of outdoor entertaining space. Natural Gas (Atmos) City of Maryville electric and water.
Location
State TN
County Blount County - 28
Area 0.49
Rooms
Family Room Yes
Other Rooms LaundryUtility, Bedroom Main Level, Extra Storage, Family Room, Mstr Bedroom Main Level, Split Bedroom
Basement Crawl Space
Dining Room Breakfast Bar, Eat-in Kitchen
Interior
Interior Features Island in Kitchen, Pantry, Walk-In Closet(s), Breakfast Bar, Eat-in Kitchen
Heating Central, Natural Gas
Cooling Central Cooling, Wall Cooling, Ceiling Fan(s)
Flooring Carpet, Hardwood, Tile
Fireplaces Number 1
Fireplaces Type Brick, Wood Burning
Appliance Dishwasher, Range, Refrigerator, Self Cleaning Oven, Smoke Detector, Tankless Wtr Htr
Heat Source Central, Natural Gas
Laundry true
Exterior
Exterior Feature Windows - Vinyl, Patio, Porch - Covered, Prof Landscaped
Parking Features Garage Door Opener, Detached, Main Level
Garage Spaces 2.0
Garage Description Detached, Garage Door Opener, Main Level
View Mountain View, Country Setting
Porch true
Total Parking Spaces 2
Garage Yes
Building
Lot Description Private, Level
Faces Take 129 South, Follow US-129 S to Fairview and turn Left. Walmart is on your left. Make your first right onto Old Niles Ferry Road. Turn left at the stop sign onto Mint Road. Turn Left onto West Hills Drive. Make first right onto Big Bend Drive. Home will be on the right.
Sewer Septic Tank
Water Public
Architectural Style Traditional
Structure Type Vinyl Siding,Brick
Schools
Middle Schools Carpenters
High Schools William Blount
Others
Restrictions No
Tax ID 078M A 031.00 000
Energy Description Gas(Natural)
Read Less
Want to know what your home might be worth? Contact us for a FREE valuation!

Our team is ready to help you sell your home for the highest possible price ASAP





