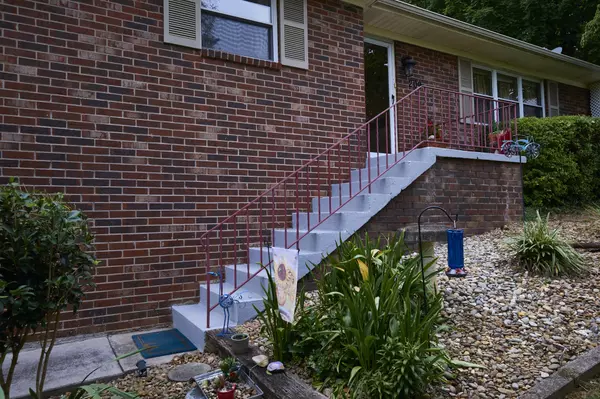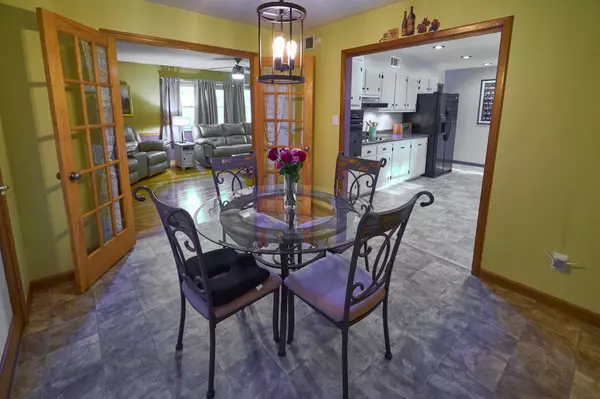$289,900
$299,900
3.3%For more information regarding the value of a property, please contact us for a free consultation.
209 Engert Rd Knoxville, TN 37922
3 Beds
3 Baths
2,182 SqFt
Key Details
Sold Price $289,900
Property Type Single Family Home
Sub Type Residential
Listing Status Sold
Purchase Type For Sale
Square Footage 2,182 sqft
Price per Sqft $132
Subdivision Wedgewood Hills
MLS Listing ID 1162713
Sold Date 09/28/21
Style Traditional
Bedrooms 3
Full Baths 2
Half Baths 1
Originating Board East Tennessee REALTORS® MLS
Year Built 1963
Lot Size 0.360 Acres
Acres 0.36
Property Description
With an excellent location and in great condition, this West Knox home is sure to please! You will love the large kitchen, gleaming hardwoods, updated bathrooms, huge entertaining deck, and beautiful, large lot and landscaping. this is a true basement home with 3 bedrooms, two updated full baths, kitchen, living, and dining room on main level. Downstairs find a large finished basement with new carpet, gas fireplace, laundry, half bath, and oversized two car garage. Access the fenced back yard from kitchen or dining room. Hot tub works and can stay or be removed. Home has extra insulation and a newer roof and HVAC. Location is amazing, near shopping, restaurants, great schools, medical, and interstates in a great established neighborhood. See photos, schedule appointment, and start packing!
Location
State TN
County Knox County - 1
Area 0.36
Rooms
Other Rooms Basement Rec Room, LaundryUtility
Basement Finished
Dining Room Eat-in Kitchen, Formal Dining Area
Interior
Interior Features Eat-in Kitchen
Heating Central, Natural Gas, Electric
Cooling Central Cooling
Flooring Carpet, Hardwood, Vinyl
Fireplaces Number 1
Fireplaces Type Gas Log
Fireplace Yes
Appliance Dishwasher, Refrigerator
Heat Source Central, Natural Gas, Electric
Laundry true
Exterior
Exterior Feature Fenced - Yard, Deck
Parking Features Attached, Main Level
Garage Spaces 2.0
Garage Description Attached, Main Level, Attached
View Other
Total Parking Spaces 2
Garage Yes
Building
Lot Description Private
Faces From Kingston Pike, take Clearfield Rd, T left on Gayle, Right on Carlton, Right on Engert. Home on right.
Sewer Public Sewer
Water Public
Architectural Style Traditional
Structure Type Vinyl Siding,Other,Brick
Schools
Middle Schools West Valley
High Schools Bearden
Others
Restrictions No
Tax ID 132FF003
Energy Description Electric, Gas(Natural)
Read Less
Want to know what your home might be worth? Contact us for a FREE valuation!

Our team is ready to help you sell your home for the highest possible price ASAP





