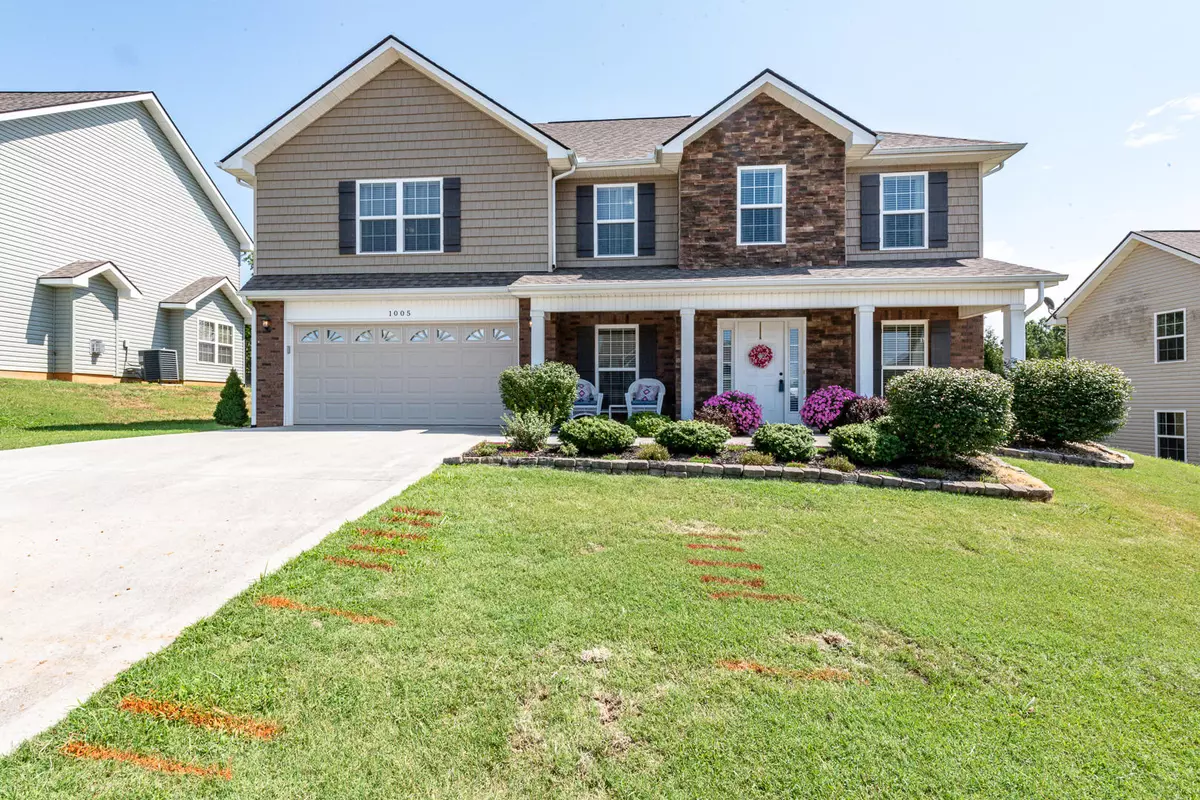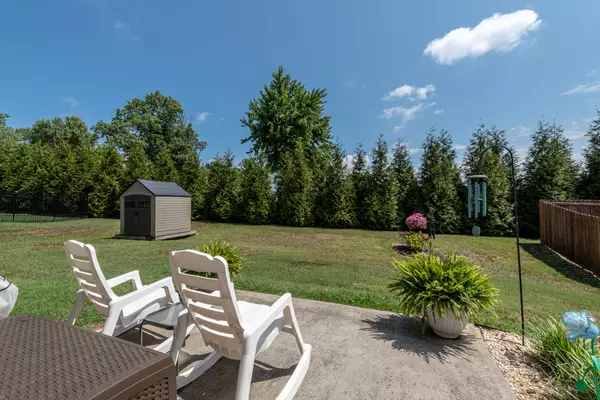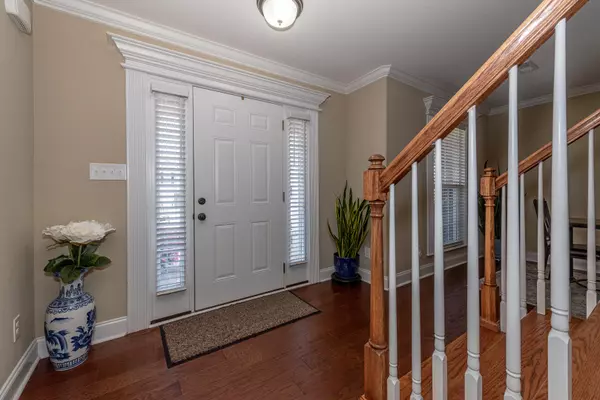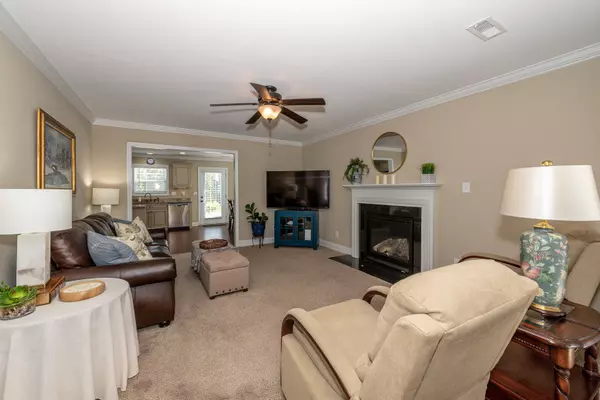$375,000
$364,900
2.8%For more information regarding the value of a property, please contact us for a free consultation.
1005 Brooklyn LN Maryville, TN 37804
4 Beds
4 Baths
2,514 SqFt
Key Details
Sold Price $375,000
Property Type Single Family Home
Sub Type Residential
Listing Status Sold
Purchase Type For Sale
Square Footage 2,514 sqft
Price per Sqft $149
Subdivision Brooklyn Estates
MLS Listing ID 1163658
Sold Date 09/16/21
Style Traditional
Bedrooms 4
Full Baths 3
Half Baths 1
Originating Board East Tennessee REALTORS® MLS
Year Built 2015
Lot Size 7,840 Sqft
Acres 0.18
Property Sub-Type Residential
Property Description
IMMACULATE 2 STORY HOME W/ TONS OF UPDATES LOCATED IN THE CITY OF MARYVILLE W/ 2 MASTER SUITES, PRIVATE BACKYARD, & MOUNTAIN VIEW! AMENITIES & UPDATES TO INCLUDE: COVERED FRONT PORCH, PROFESSIONALLY LANDSCAPED, LIVING RM (GAS FP, CEILING FAN, CROWN MOLDING, EXTENSIVE MOLDING AROUND WINDOWS), EAT-IN KITCHEN (GRANITE COUNTERTOPS, CUSTOM CABINETS W/ ISLAND, STNLS APPLIANCES INCL REFRIG, CRWN MLDING, PANTRY, HRDWD FLR), HALF BATH ON MAIN (PEDESTAL SINK, FRAMED MIRROR, HRDWD FLR), FORMAL DINING RM (CHANDELIER, CRWN MLDING, WINDOW MOLDING, HRDWD FLR), OFFICE ON MAIN (COULD BE 5TH BDRM IF NEEDED), OVERSIZED MASTER BEDROOM (HAS EXTRA NOOK FOR DESK OR SITTING AREA, CEILING FAN, WALK-IN CLOSET), MASTER BATH (JETTED TUB, DOUBLE VANITY W/ GLAZED CABINETS, FRAMED MIRRORS, WALK-IN SHWR), 2ND OVERSIZED MASTER OR GREAT BONUS ROOM (HUGE NOOK, CEILING FAN, WALK-IN CLOSET), 2ND MASTER BATH (OVERSIZED VANITY, TUB/SHWR COMBO, FRAMED MIRROR), BDRM 3, BDRM 4 (CEILING FAN), GUEST BATH (OVERSIZED VANITY, FRAMED MIRROR, TUB/SHWR COMBO), LOCATED ON A CUL-DE-SAC STREET W/ A FLAT/PRIVATE BACKYARD W/PRIVACY TREES, 2 CAR GARAGE W/ HUGE STORAGE SPACE/WORKSHOP AREA, PATIO, & SHED.PLUMBED FOR CENTRAL VAC. LOCATED MINUTES FROM THE PARK, SCHOOLS, & DOWNTOWN (SO CLOSE TO COULTER GROVE ELEMENTARY!) NO HOA IN THIS SUBDIVISION!
Location
State TN
County Blount County - 28
Area 0.18
Rooms
Family Room Yes
Other Rooms LaundryUtility, Bedroom Main Level, Extra Storage, Family Room
Basement Slab
Dining Room Eat-in Kitchen, Formal Dining Area
Interior
Interior Features Island in Kitchen, Pantry, Walk-In Closet(s), Eat-in Kitchen
Heating Central, Propane, Electric
Cooling Central Cooling, Ceiling Fan(s)
Flooring Carpet, Hardwood, Vinyl
Fireplaces Number 1
Fireplaces Type Pre-Fab, Gas Log
Fireplace Yes
Appliance Dishwasher, Disposal, Smoke Detector, Refrigerator, Microwave
Heat Source Central, Propane, Electric
Laundry true
Exterior
Exterior Feature Windows - Vinyl, Patio, Porch - Covered
Parking Features Garage Door Opener, Attached, Main Level
Garage Spaces 2.0
Garage Description Attached, Garage Door Opener, Main Level, Attached
View Mountain View
Porch true
Total Parking Spaces 2
Garage Yes
Building
Lot Description Level
Faces 411N to R on Wilcox St to left on Crest Rd. to Brooklyn Estates on the R.
Sewer Public Sewer
Water Public
Architectural Style Traditional
Additional Building Storage
Structure Type Stone,Vinyl Siding,Brick
Schools
Middle Schools Coulter Grove
High Schools Maryville
Others
Restrictions Yes
Tax ID 047N A 001.16 000
Energy Description Electric, Propane
Read Less
Want to know what your home might be worth? Contact us for a FREE valuation!

Our team is ready to help you sell your home for the highest possible price ASAP





