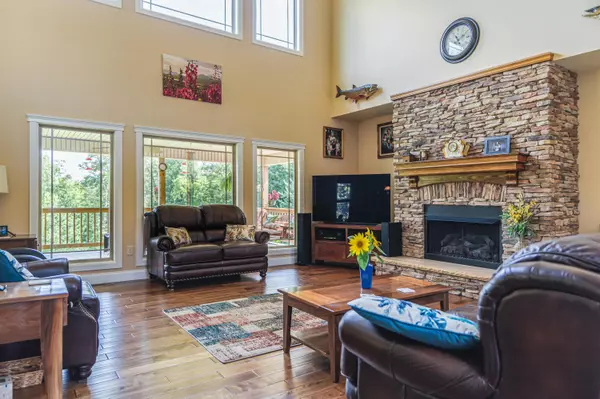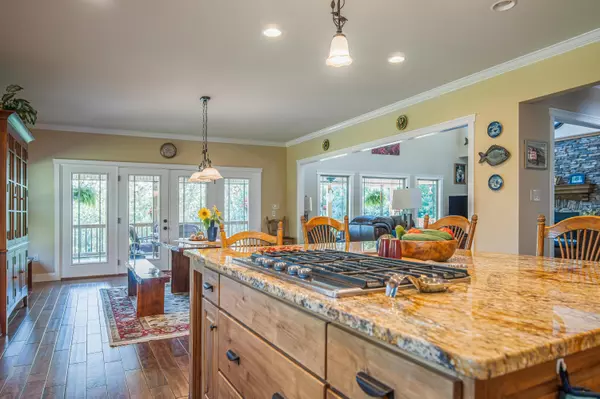$810,000
$849,900
4.7%For more information regarding the value of a property, please contact us for a free consultation.
207 Emory View Rd Lancing, TN 37770
3 Beds
3 Baths
3,870 SqFt
Key Details
Sold Price $810,000
Property Type Single Family Home
Sub Type Residential
Listing Status Sold
Purchase Type For Sale
Square Footage 3,870 sqft
Price per Sqft $209
Subdivision Emory View
MLS Listing ID 1164921
Sold Date 10/15/21
Style Craftsman
Bedrooms 3
Full Baths 2
Half Baths 1
Originating Board East Tennessee REALTORS® MLS
Year Built 2015
Lot Size 5.000 Acres
Acres 5.0
Property Description
Stunning Custom Built Craftsman style home located in The Emory View Subdivision, features a vast open concept living space w/ cathedral ceilings, beautiful hardwood floors, & a stone fireplace w/ gas logs. The Awe-inspiring kitchen has state of the art appliances including a gas stove, double ovens, lots of custom cabinets w/granite counter-tops, spacious walk-in pantry, eat at bar, & a decorative tile backsplash. The dreamy expansive master retreat is located on the main & features a fabulous master bath w/ exquisite walk-in tile shower, granite counters, and a spacious custom walk-in closet. Upstairs you will find 2 additional charming spacious bedrooms and a full bath, and a cozy bonus room currently used as a music room. In the walk-out basement you will find a massive bonus room. The utility room located in the basement has a wood furnace that is controlled by a thermostat and heats the entire home. It is also tied into a natural gas furnace.
Enjoy the mountain view & beautiful sunset from the cover deck/outdoor living space. RV garage plus a garage/workshop and ton of parking are perfect assets. This 5-acre parcel is professionally landscaped, fenced and has lots of fruit tree and vegetation. Don't miss this one it has too many extra's to mention.
Location
State TN
County Morgan County - 35
Area 5.0
Rooms
Other Rooms Basement Rec Room, LaundryUtility, Workshop, Extra Storage, Great Room, Mstr Bedroom Main Level
Basement Finished, Walkout
Dining Room Breakfast Bar
Interior
Interior Features Cathedral Ceiling(s), Island in Kitchen, Pantry, Walk-In Closet(s), Breakfast Bar, Eat-in Kitchen
Heating Central, Natural Gas, Zoned, Other, Electric
Cooling Central Cooling, Ceiling Fan(s), Zoned
Flooring Carpet, Hardwood, Tile
Fireplaces Number 1
Fireplaces Type Stone, Ventless, Gas Log
Fireplace Yes
Appliance Dishwasher, Disposal, Smoke Detector, Self Cleaning Oven, Security Alarm, Refrigerator, Microwave
Heat Source Central, Natural Gas, Zoned, Other, Electric
Laundry true
Exterior
Exterior Feature Window - Energy Star, Windows - Vinyl, Windows - Insulated, Fenced - Yard, Porch - Covered, Prof Landscaped, Deck, Doors - Energy Star
Parking Features RV Garage, Garage Door Opener, Attached, Detached, Main Level, Off-Street Parking
Garage Spaces 2.0
Carport Spaces 1
Garage Description Attached, Detached, Garage Door Opener, Main Level, Off-Street Parking, Attached
View Mountain View, Country Setting
Total Parking Spaces 2
Garage Yes
Building
Lot Description Creek, Private, Wooded, Irregular Lot, Level, Rolling Slope
Faces From Oak Ridge: Travel on Hwy 62 to Wartburg. Go left on Freytag, right on Main St. (old Hwy 27). Go left on Montgomery Rd. turn left on Emory View. Home will be on right at sign. Occupied.
Sewer Septic Tank
Water Public
Architectural Style Craftsman
Additional Building Workshop
Structure Type Stone,Vinyl Siding,Brick
Others
Restrictions Yes
Tax ID 096 078.20
Energy Description Electric, Gas(Natural)
Read Less
Want to know what your home might be worth? Contact us for a FREE valuation!

Our team is ready to help you sell your home for the highest possible price ASAP





