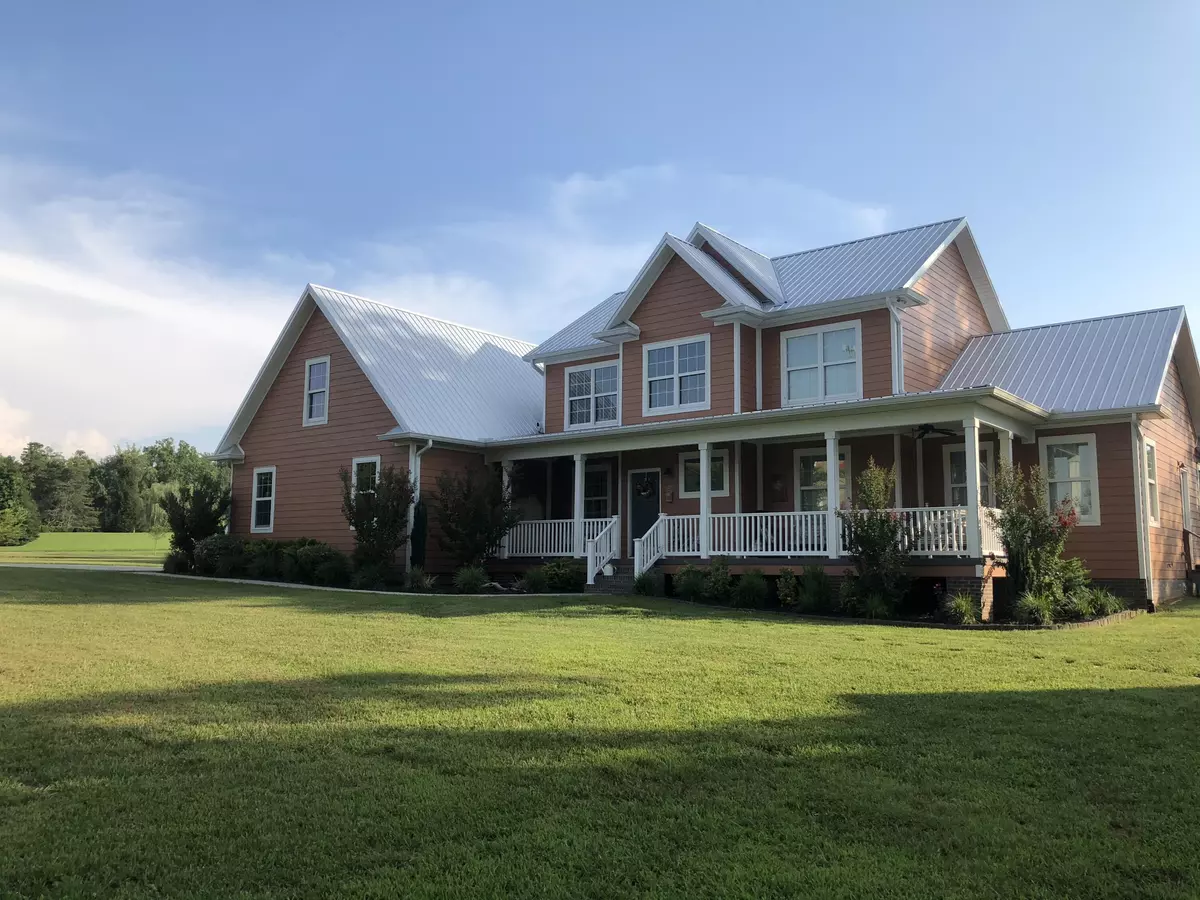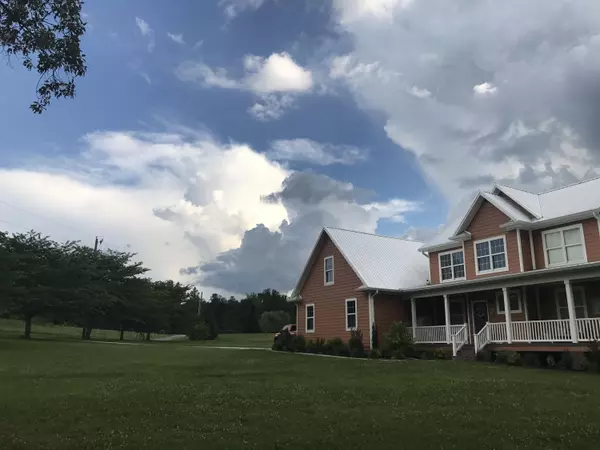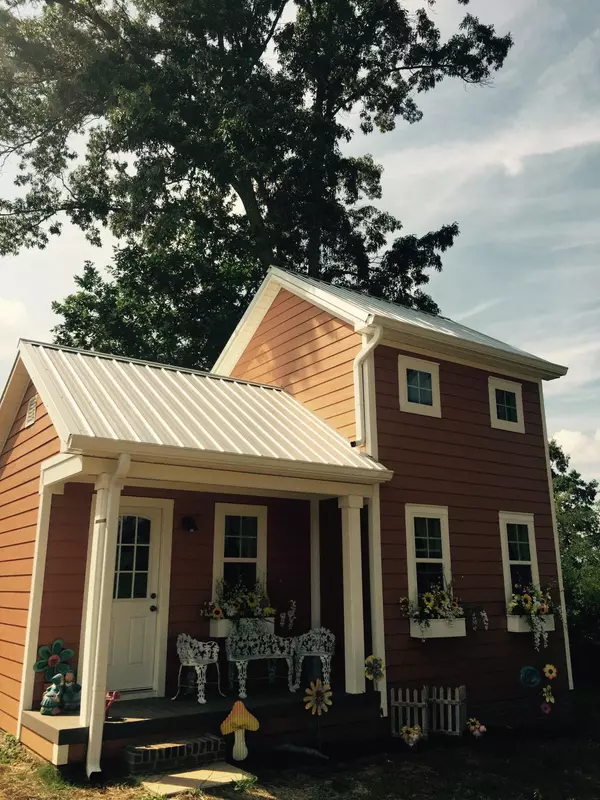$899,000
$899,000
For more information regarding the value of a property, please contact us for a free consultation.
165 Wrenwood WAY Greenback, TN 37742
3 Beds
3 Baths
4,046 SqFt
Key Details
Sold Price $899,000
Property Type Single Family Home
Sub Type Residential
Listing Status Sold
Purchase Type For Sale
Square Footage 4,046 sqft
Price per Sqft $222
MLS Listing ID 1153219
Sold Date 07/28/21
Style Other
Bedrooms 3
Full Baths 3
Originating Board East Tennessee REALTORS® MLS
Year Built 2015
Lot Size 3.400 Acres
Acres 3.4
Property Description
First time on the market custom built home. Slow close cabinets, quartz countertops, farmhouse sink, walk in pantry in kitchen. Built Ins and gas fireplace in living, shiplap accents throughout. Walk in shower, and 2 walk in closets in master. 5 car garage, one in basement and 4 on main. 2 story playhouse/she shed with WiFi and heated and cooled. Electric storage lift in garage to storage loft. Commercial grade swing set. 3.4 private acres. 2 sep. slabbed carports not visible from house. Tin roof. Brand new hvac unit just installed 2020. So many upgrades too many to name. 4000 sqft house directly across the street also for sale. Inside pictures coming shortly
Location
State TN
County Blount County - 28
Area 3.4
Rooms
Family Room Yes
Other Rooms LaundryUtility, Workshop, Bedroom Main Level, Extra Storage, Great Room, Family Room, Mstr Bedroom Main Level
Basement Partially Finished
Dining Room Eat-in Kitchen, Formal Dining Area
Interior
Interior Features Island in Kitchen, Pantry, Walk-In Closet(s), Eat-in Kitchen
Heating Central, Propane
Cooling Central Cooling
Flooring Vinyl
Fireplaces Number 1
Fireplaces Type Other, Gas Log
Fireplace Yes
Window Features Drapes
Appliance Dishwasher, Gas Stove, Self Cleaning Oven, Security Alarm, Refrigerator, Microwave
Heat Source Central, Propane
Laundry true
Exterior
Exterior Feature Prof Landscaped
Parking Features Attached, Carport, Basement, Detached, Main Level
Garage Spaces 5.0
Garage Description Attached, Detached, Basement, Carport, Main Level, Attached
View Country Setting
Total Parking Spaces 5
Garage Yes
Building
Lot Description Private, Level
Faces Old niles ferry to left on wrenwood way. 3rd house on right
Sewer Septic Tank
Water Public
Architectural Style Other
Additional Building Storage, Workshop
Structure Type Vinyl Siding,Other
Others
Restrictions Yes
Tax ID 110 003.32 000
Energy Description Propane
Acceptable Financing USDA/Rural, FHA, Cash, Conventional
Listing Terms USDA/Rural, FHA, Cash, Conventional
Read Less
Want to know what your home might be worth? Contact us for a FREE valuation!

Our team is ready to help you sell your home for the highest possible price ASAP




