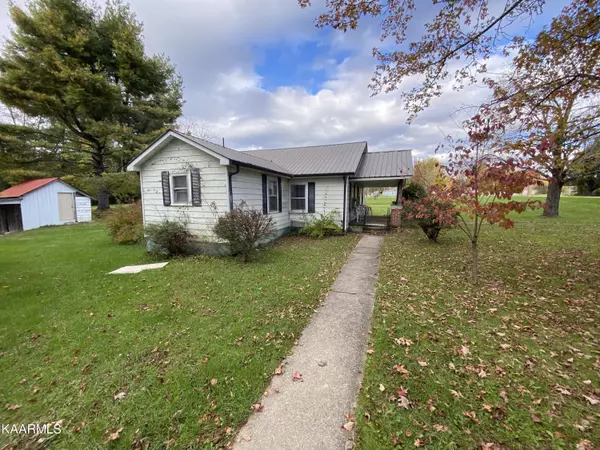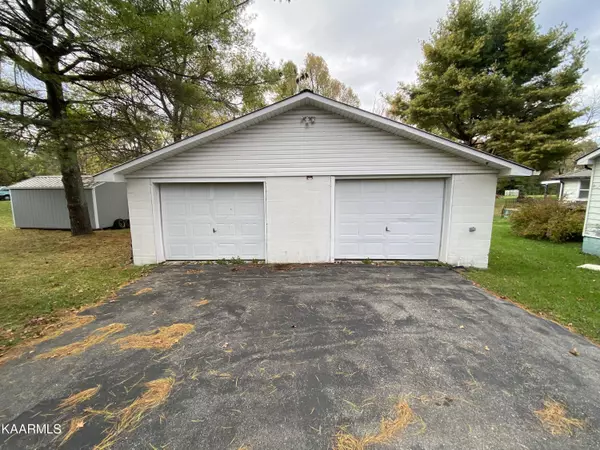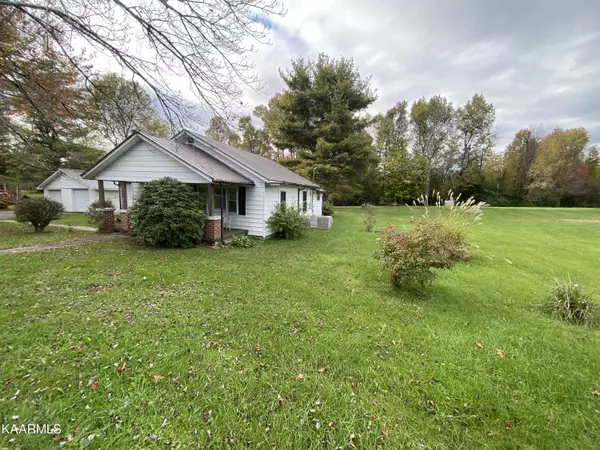$159,900
$159,900
For more information regarding the value of a property, please contact us for a free consultation.
935 Chestnut St Monterey, TN 38574
3 Beds
2 Baths
1,211 SqFt
Key Details
Sold Price $159,900
Property Type Single Family Home
Sub Type Residential
Listing Status Sold
Purchase Type For Sale
Square Footage 1,211 sqft
Price per Sqft $132
Subdivision Leo Rassieur Supplemental
MLS Listing ID 1172705
Sold Date 05/04/22
Style Traditional
Bedrooms 3
Full Baths 1
Half Baths 1
Originating Board East Tennessee REALTORS® MLS
Year Built 1960
Lot Size 1.340 Acres
Acres 1.34
Lot Dimensions 1.34
Property Sub-Type Residential
Property Description
This 3 bedroom 1.5 bath on an oversized lot has been recently updated with new floor layout, refinished hardwood floors, and added half bath. Features two car garage, outdoor shed, and outdoor open/covered entertaining space. Located inside the city limits on city sewer, city water, and natural gas. Could be a great investment property or first time homeowner opportunity. Call to see this house today!
Location
State TN
County Putnam County - 53
Area 1.34
Rooms
Other Rooms Workshop
Basement Crawl Space
Interior
Interior Features Eat-in Kitchen
Heating Central, Natural Gas
Cooling Central Cooling
Flooring Hardwood, Vinyl
Fireplaces Type None
Fireplace No
Appliance Dishwasher, Refrigerator
Heat Source Central, Natural Gas
Exterior
Exterior Feature Porch - Covered
Parking Features Detached
Garage Spaces 2.0
Garage Description Detached
Amenities Available Other
View City
Total Parking Spaces 2
Garage Yes
Building
Lot Description Level
Faces From CCCH take I40 West to exit 300. Left onto 70. Right onto Stratton. Left onto S Chestnut (beside Dairy Queen) and go approximately 1 mile. Property will be on your left. Sign on property.
Sewer Public Sewer
Water Public
Architectural Style Traditional
Additional Building Storage, Workshop
Structure Type Vinyl Siding,Frame
Others
Restrictions No
Tax ID 048K A 022.00
Energy Description Gas(Natural)
Acceptable Financing Cash, Conventional
Listing Terms Cash, Conventional
Read Less
Want to know what your home might be worth? Contact us for a FREE valuation!

Our team is ready to help you sell your home for the highest possible price ASAP





