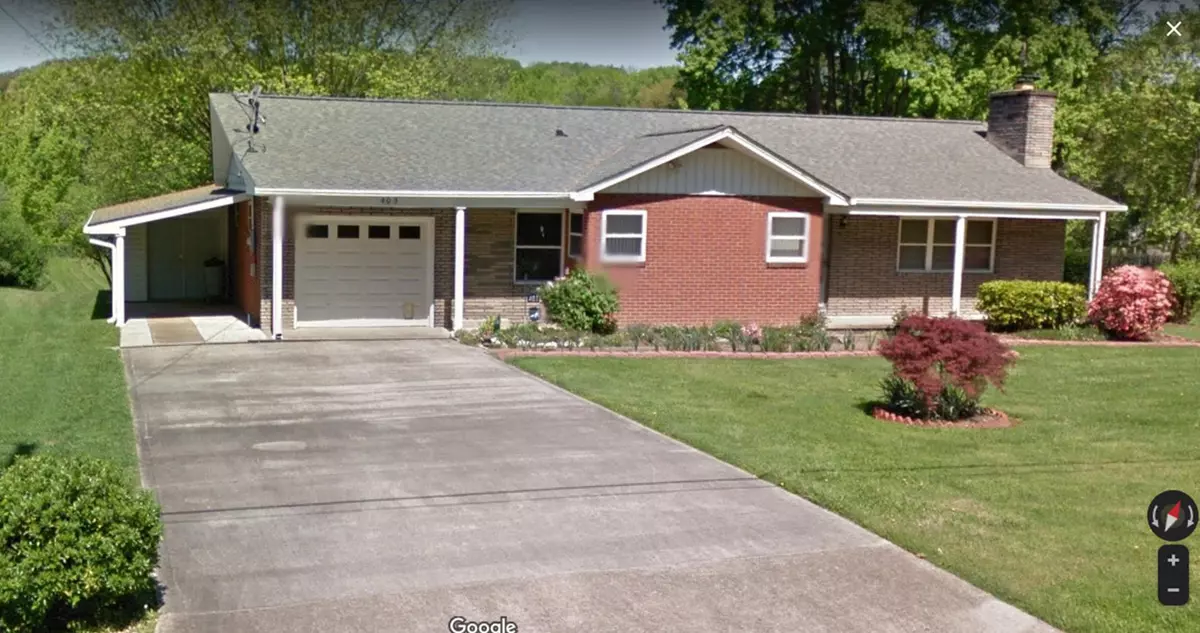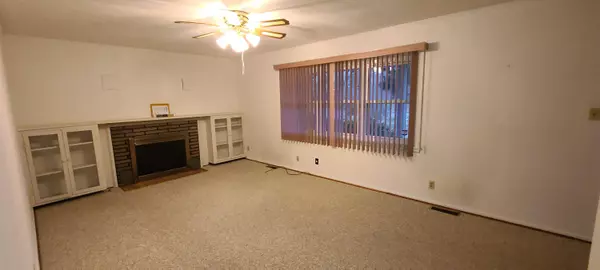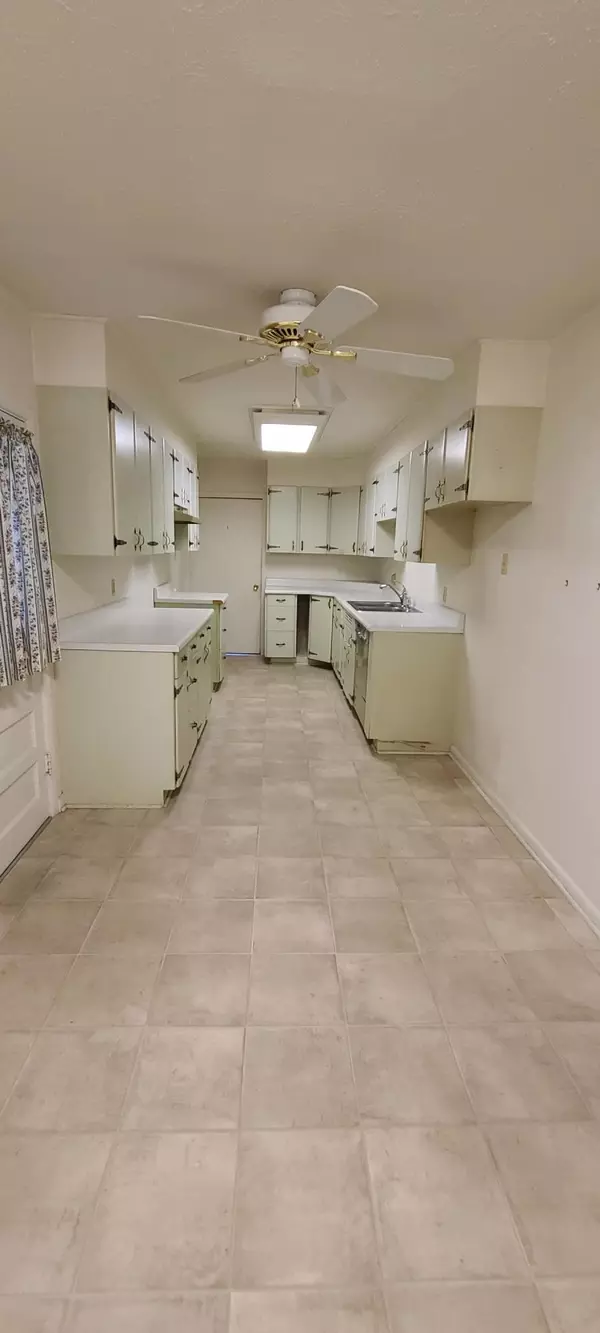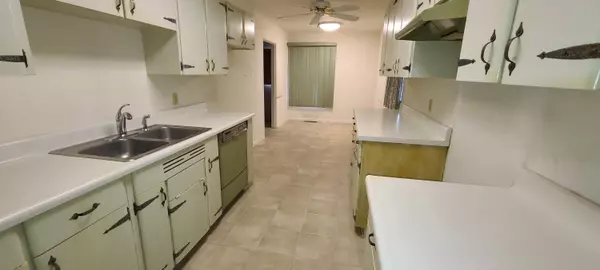$195,000
$199,500
2.3%For more information regarding the value of a property, please contact us for a free consultation.
403 Douglas LN Clinton, TN 37716
3 Beds
2 Baths
1,751 SqFt
Key Details
Sold Price $195,000
Property Type Single Family Home
Sub Type Residential
Listing Status Sold
Purchase Type For Sale
Square Footage 1,751 sqft
Price per Sqft $111
MLS Listing ID 1140352
Sold Date 04/01/21
Style Traditional
Bedrooms 3
Full Baths 1
Half Baths 1
Originating Board East Tennessee REALTORS® MLS
Year Built 1954
Lot Size 1.300 Acres
Acres 1.3
Property Sub-Type Residential
Property Description
One owner ranch with workshop basement on prime residential property very close to all Clinton schools (buyer to verify school zoning). 1.3 acres bordering two streets. Newer vinyl insulated windows, dual fuel high efficiency heat pump, gas hot water heater, partially floored attic, large closets, extra storage, insulated garage door, gutter guards, 12 x 14 outbuilding. Living room has built-in shelves beside gas log fireplace. Extra 200+ sq. ft. attached storage room with double doors for easy entry. Don't miss out on this great find! Square footage sourced from Tax Assessment. Room measurements are approximate. Buyer to verify measurements. Property is being sold ''AS IS.''
Location
State TN
County Anderson County - 30
Area 1.3
Rooms
Family Room Yes
Other Rooms LaundryUtility, DenStudy, Workshop, Rough-in-Room, Bedroom Main Level, Extra Storage, Family Room, Mstr Bedroom Main Level
Basement Partially Finished, Slab, Walkout, Outside Entr Only
Dining Room Eat-in Kitchen, Formal Dining Area
Interior
Interior Features Eat-in Kitchen
Heating Central, Heat Pump, Natural Gas, Electric
Cooling Central Cooling, Ceiling Fan(s)
Flooring Carpet, Vinyl, Tile
Fireplaces Number 1
Fireplaces Type Gas, Brick, Insert, Gas Log
Fireplace Yes
Appliance Dishwasher
Heat Source Central, Heat Pump, Natural Gas, Electric
Laundry true
Exterior
Exterior Feature Windows - Vinyl, Windows - Insulated, Porch - Covered, Cable Available (TV Only)
Parking Features Garage Door Opener, Attached, Main Level, Off-Street Parking
Garage Spaces 1.0
Carport Spaces 1
Garage Description Attached, Garage Door Opener, Main Level, Off-Street Parking, Attached
View Other
Total Parking Spaces 1
Garage Yes
Building
Lot Description Rolling Slope
Faces In Clinton, turn off of S Charles G Seivers Blvd. (beside McDonalds) onto Sunset Rd. Turn left on Douglas Lane (3rd street on left). House is second house on your right.
Sewer Public Sewer
Water Public
Architectural Style Traditional
Additional Building Storage
Structure Type Vinyl Siding,Other,Aluminum Siding,Brick
Schools
Middle Schools Clinton
High Schools Clinton
Others
Restrictions No
Tax ID 074P A 003.00
Energy Description Electric, Gas(Natural)
Read Less
Want to know what your home might be worth? Contact us for a FREE valuation!

Our team is ready to help you sell your home for the highest possible price ASAP





