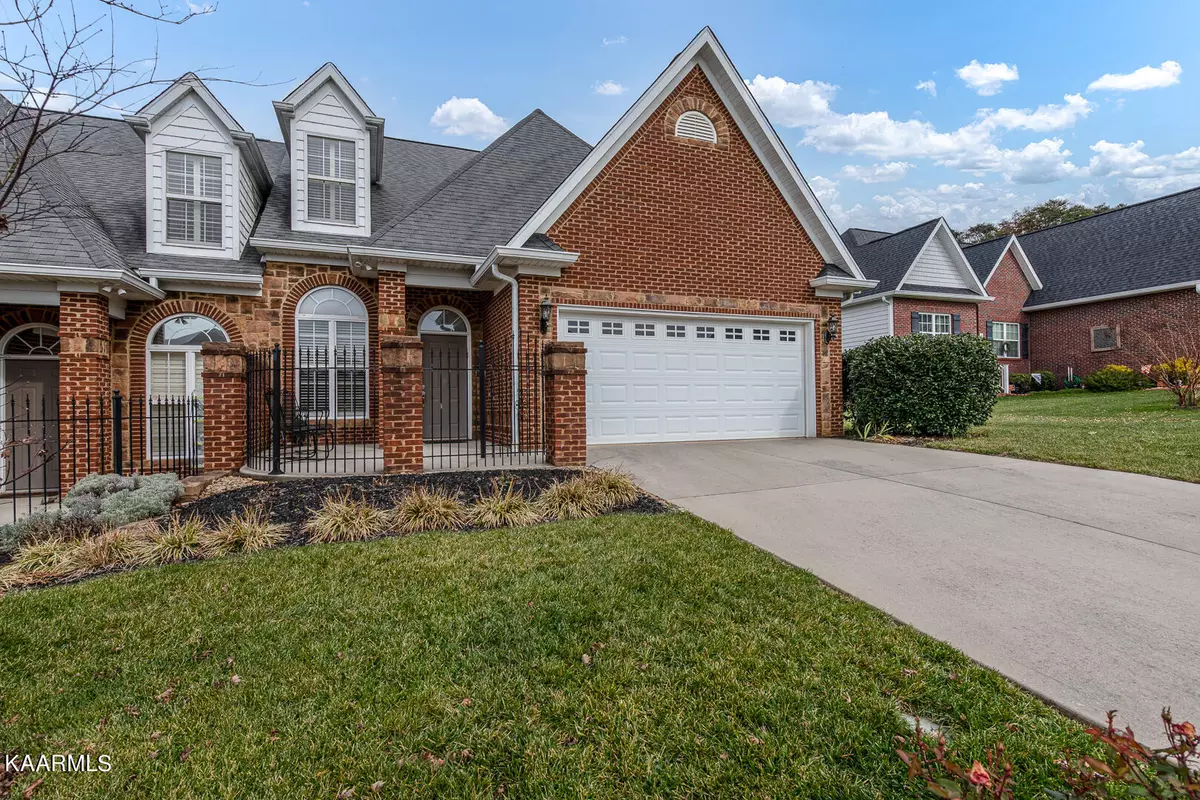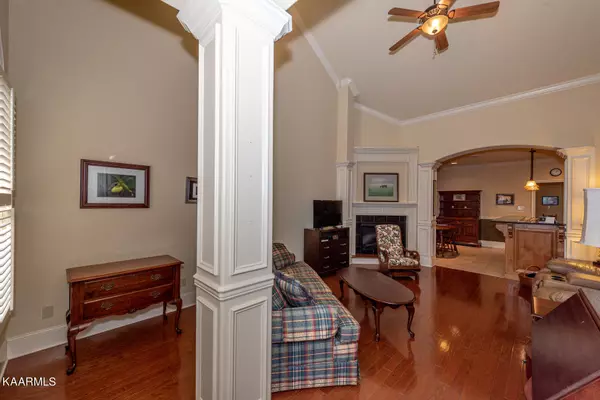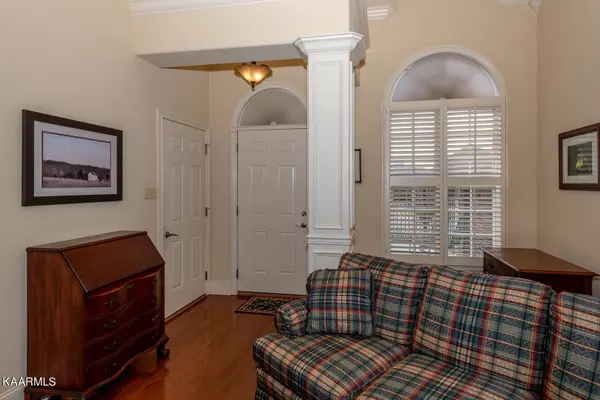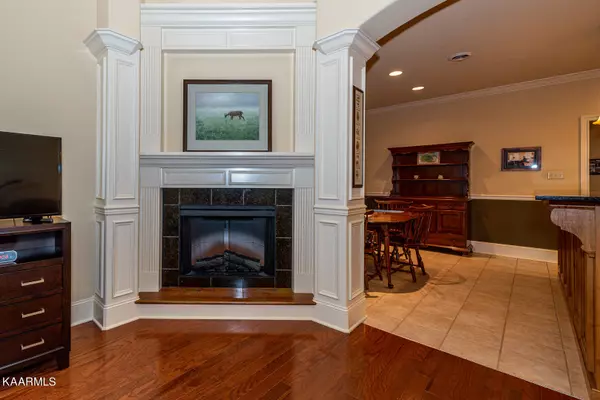$325,000
$289,900
12.1%For more information regarding the value of a property, please contact us for a free consultation.
626 Peachtree DR Maryville, TN 37801
3 Beds
2 Baths
1,521 SqFt
Key Details
Sold Price $325,000
Property Type Single Family Home
Sub Type Residential
Listing Status Sold
Purchase Type For Sale
Square Footage 1,521 sqft
Price per Sqft $213
Subdivision Ashwood Park Villas
MLS Listing ID 1175183
Sold Date 02/08/22
Style Traditional
Bedrooms 3
Full Baths 2
Originating Board East Tennessee REALTORS® MLS
Year Built 2007
Lot Size 5,662 Sqft
Acres 0.13
Property Sub-Type Residential
Property Description
One Level Living! Charming three bedroom villa with brick and stone accents and courtyard entry with wrought iron gate. Design features include 11 and 9 foot trey and cathedral ceilings, extensive crown molding, granite counters, electric fireplace. The eat in kitchen has a built in pantry and breakfast bar. You'll love the main level owners' suite with double vanity jucuzzi and separate shower. A covered back porch makes this very desirable! Possession can be Feb 8 or later.
Location
State TN
County Blount County - 28
Area 0.13
Rooms
Other Rooms LaundryUtility, Bedroom Main Level, Mstr Bedroom Main Level
Basement Slab
Dining Room Eat-in Kitchen
Interior
Interior Features Cathedral Ceiling(s), Walk-In Closet(s), Eat-in Kitchen
Heating Heat Pump, Electric
Cooling Central Cooling, Ceiling Fan(s)
Flooring Carpet, Hardwood, Tile
Fireplaces Number 1
Fireplaces Type Electric
Fireplace Yes
Appliance Dishwasher, Disposal, Dryer, Smoke Detector, Refrigerator, Microwave, Washer
Heat Source Heat Pump, Electric
Laundry true
Exterior
Exterior Feature Windows - Insulated, Patio, Porch - Enclosed
Parking Features Garage Door Opener, Other, Attached, Main Level
Garage Spaces 2.0
Garage Description Attached, Garage Door Opener, Main Level, Attached
Amenities Available Other
View Other
Porch true
Total Parking Spaces 2
Garage Yes
Building
Lot Description Other
Faces William Blount Drive to Ashwood Park Drive, right on Peachtree to house on left at sign
Sewer Public Sewer
Water Public
Architectural Style Traditional
Structure Type Stone,Other,Brick
Schools
Middle Schools William Blount
High Schools William Blount
Others
Restrictions Yes
Tax ID 067L A 056.00 000
Energy Description Electric
Acceptable Financing New Loan, Cash, Conventional
Listing Terms New Loan, Cash, Conventional
Read Less
Want to know what your home might be worth? Contact us for a FREE valuation!

Our team is ready to help you sell your home for the highest possible price ASAP





