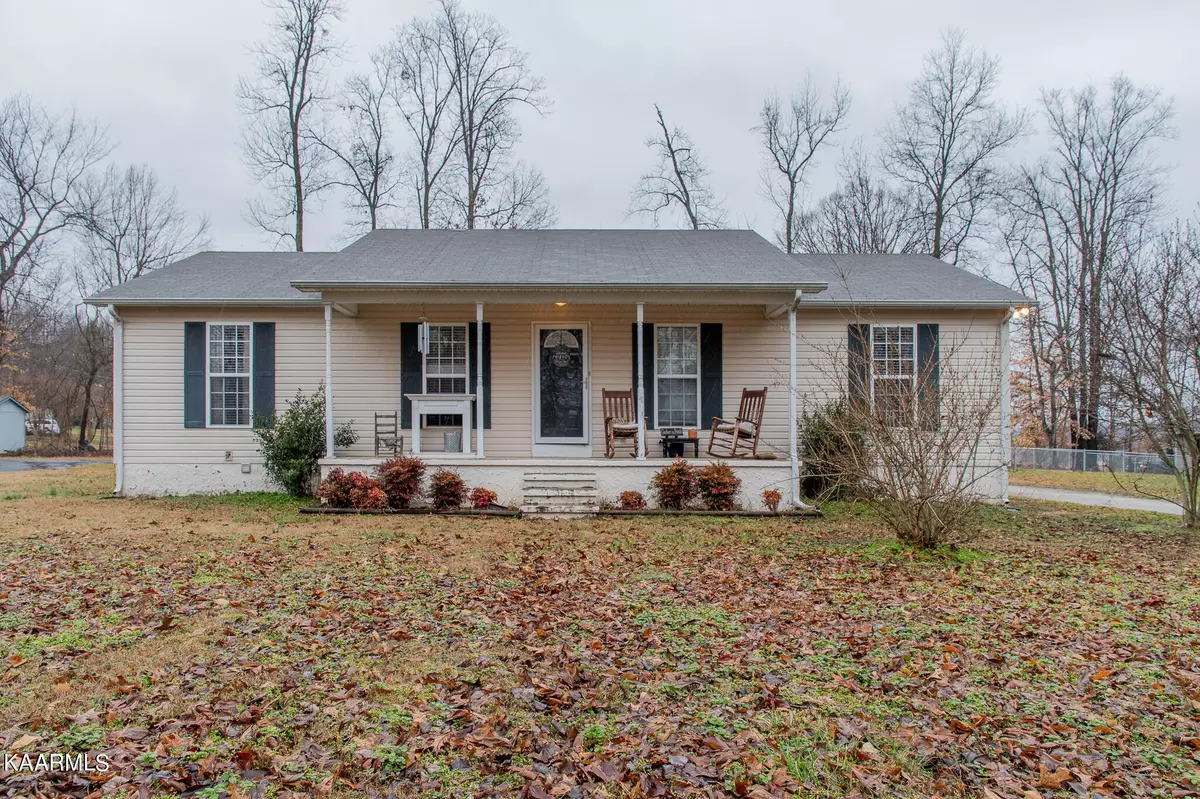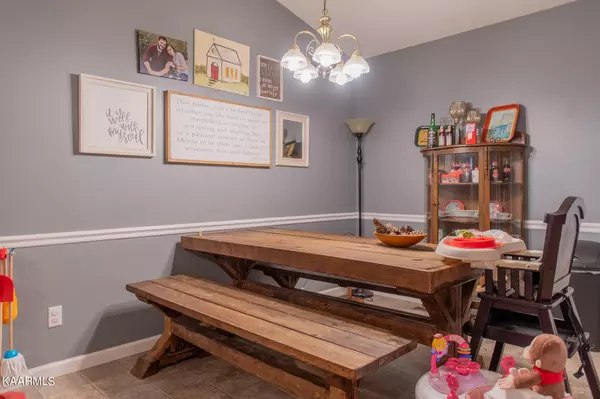$220,000
$214,929
2.4%For more information regarding the value of a property, please contact us for a free consultation.
126 Stanley Carr Subd Rd Cookeville, TN 38506
3 Beds
2 Baths
1,300 SqFt
Key Details
Sold Price $220,000
Property Type Single Family Home
Sub Type Residential
Listing Status Sold
Purchase Type For Sale
Square Footage 1,300 sqft
Price per Sqft $169
Subdivision Midway No Two N/R
MLS Listing ID 1179840
Sold Date 03/08/22
Style Traditional
Bedrooms 3
Full Baths 2
Originating Board East Tennessee REALTORS® MLS
Year Built 2005
Lot Size 0.450 Acres
Acres 0.45
Lot Dimensions 100x200
Property Description
They say a picture is worth a thousand words - but a memory is priceless. Ready for your next memories to be made, this cozy 3 bedroom, 2 bath home offers 1300 square feet of indoor living on almost half an acre of land. You are greeted with an open floor plan and vaulted ceilings, where you will immediately picture your next family gathering or weekly movie-nights with your closest friends. Take a step outside and you will be in awe of the over-sized deck and private back yard. Nestled in the quiet Midway neighborhood, you are surrounded by peace and quiet, yet less than 1 mile from TN-111, and minutes from the City of Cookeville and Livingston. Memories are forever, time to start making yours in this home!
Location
State TN
County Overton County - 54
Area 0.45
Rooms
Other Rooms LaundryUtility, Extra Storage, Mstr Bedroom Main Level
Basement Crawl Space
Interior
Interior Features Cathedral Ceiling(s), Pantry, Walk-In Closet(s), Eat-in Kitchen
Heating Central, Electric
Cooling Central Cooling
Flooring Carpet, Vinyl
Fireplaces Type None
Fireplace No
Appliance Dishwasher, Refrigerator
Heat Source Central, Electric
Laundry true
Exterior
Exterior Feature Porch - Covered, Deck
Garage Side/Rear Entry, Other
Garage Description SideRear Entry, Other
Parking Type Side/Rear Entry, Other
Garage No
Building
Lot Description Level
Faces From PCCH: E on US-70N, L on Hwy 111 toward Algood, R on Oak HIll Rd, L on Stanley Carr Subd Rd access road, R on Stanley Carr Subd Rd, property on L.
Sewer Septic Tank
Water Public
Architectural Style Traditional
Structure Type Vinyl Siding,Frame
Schools
Middle Schools Livingston
High Schools Livingston Academy
Others
Restrictions Yes
Tax ID 089G A 007.00 000
Energy Description Electric
Read Less
Want to know what your home might be worth? Contact us for a FREE valuation!

Our team is ready to help you sell your home for the highest possible price ASAP






