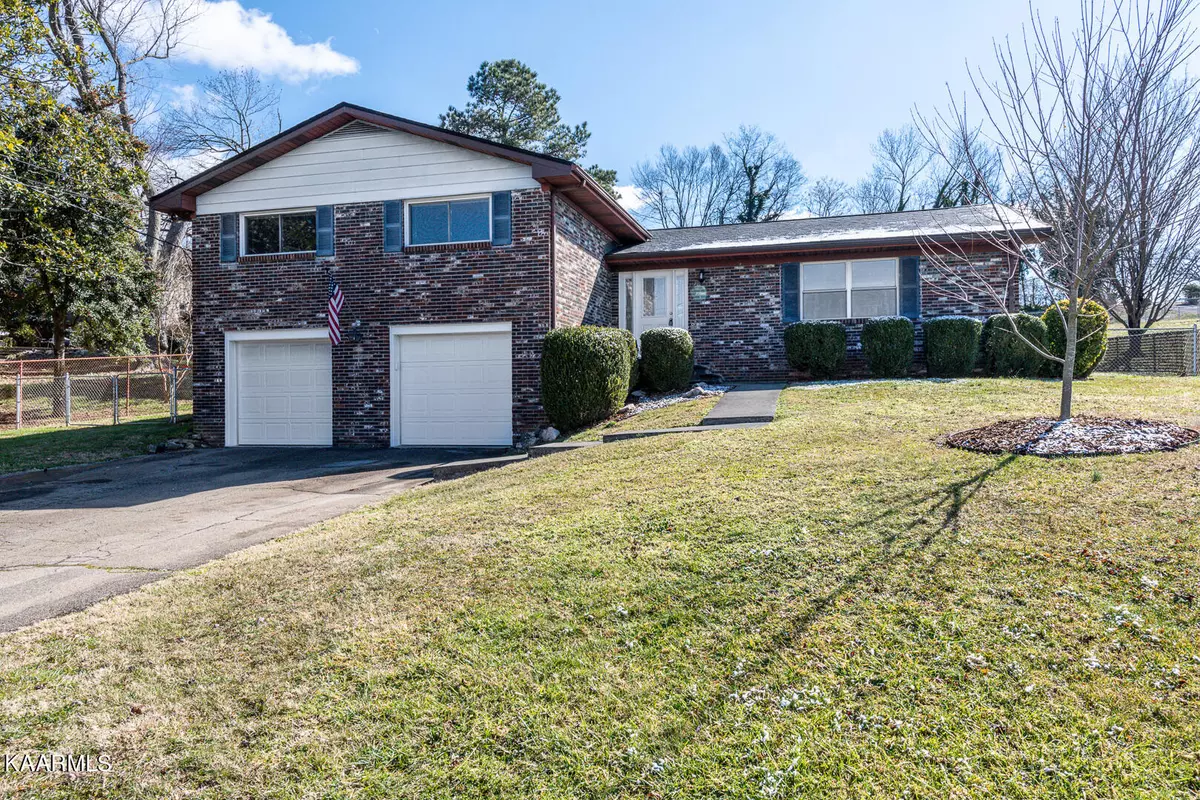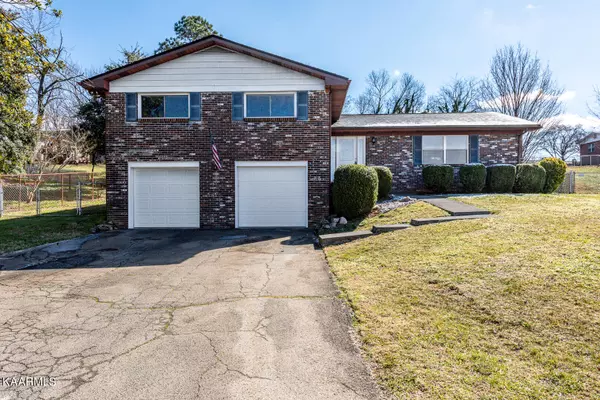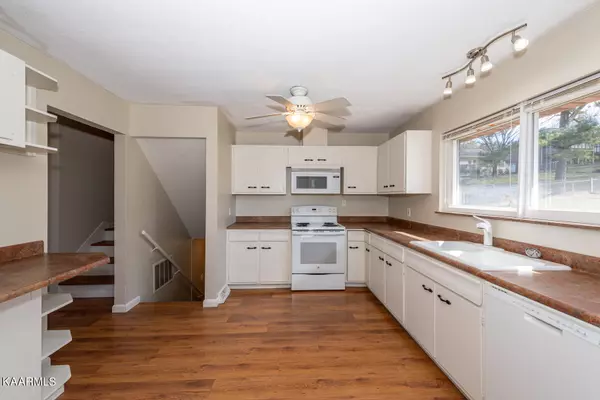$285,000
$280,000
1.8%For more information regarding the value of a property, please contact us for a free consultation.
1514 Wales Ave Maryville, TN 37804
4 Beds
3 Baths
2,325 SqFt
Key Details
Sold Price $285,000
Property Type Single Family Home
Sub Type Residential
Listing Status Sold
Purchase Type For Sale
Square Footage 2,325 sqft
Price per Sqft $122
Subdivision Scenic Terrace
MLS Listing ID 1179955
Sold Date 02/25/22
Style Traditional
Bedrooms 4
Full Baths 2
Half Baths 1
Originating Board East Tennessee REALTORS® MLS
Year Built 1965
Lot Size 0.290 Acres
Acres 0.29
Lot Dimensions 90 X 144.12
Property Description
*Multiple Offer Situation* Best & Final by Thursday,Feb10th 5pm*Well maintained 4 BR home in the City of Maryville*Main level offers Lg. Living Room and Dining Room *Large kitchen w/ freshly painted white kitchen cabinets, porcelain sink and huge pantry space*Upstairs features 4 Bedrooms all with real hardwood floors and spacious closets* Hall Bath features new vanity and tub/shower combo*Master Bath has new sink, new toilet and tiled walk-in shower*Basement level offers huge rec room and half bath*2 car garage* Large Laundry Room/storage room in Basement*Great entertaining patio overlooking fenced backyard*New carpet in all carpeted areas and new paint throughout*Walking distance to parks and Rec Center and convenient to Pellissippi Parkway*Home Warranty offered w/ Acceptable off
Location
State TN
County Blount County - 28
Area 0.29
Rooms
Other Rooms Basement Rec Room, LaundryUtility
Basement Crawl Space
Interior
Interior Features Pantry, Walk-In Closet(s)
Heating Central, Natural Gas, Electric
Cooling Central Cooling, Ceiling Fan(s)
Flooring Laminate, Carpet, Hardwood, Vinyl
Fireplaces Type None
Fireplace No
Appliance Dishwasher, Self Cleaning Oven, Refrigerator, Microwave
Heat Source Central, Natural Gas, Electric
Laundry true
Exterior
Exterior Feature Windows - Vinyl, Windows - Insulated, Fenced - Yard, Patio, Fence - Chain
Parking Features Garage Door Opener, Basement
Garage Spaces 2.0
Garage Description Basement, Garage Door Opener
Porch true
Total Parking Spaces 2
Garage Yes
Building
Lot Description Level, Rolling Slope
Faces From Hall Road take East Broadway to the first exit on the Roundabout onto S. Everett High Road; left on Wales Avenue; House on right; Sign on property
Sewer Public Sewer
Water Public
Architectural Style Traditional
Structure Type Vinyl Siding,Brick,Block,Frame
Others
Restrictions No
Tax ID 047J B 016.00 000
Energy Description Electric, Gas(Natural)
Read Less
Want to know what your home might be worth? Contact us for a FREE valuation!

Our team is ready to help you sell your home for the highest possible price ASAP





