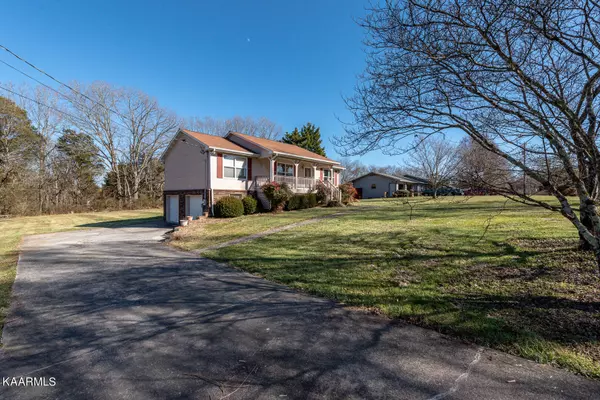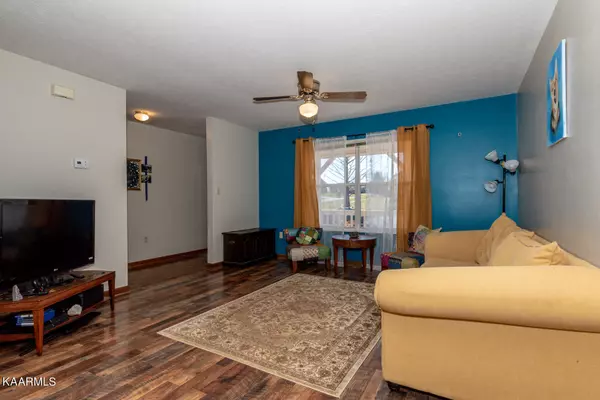$324,560
$299,900
8.2%For more information regarding the value of a property, please contact us for a free consultation.
926 Eagle Den DR Seymour, TN 37865
3 Beds
3 Baths
1,838 SqFt
Key Details
Sold Price $324,560
Property Type Single Family Home
Sub Type Residential
Listing Status Sold
Purchase Type For Sale
Square Footage 1,838 sqft
Price per Sqft $176
Subdivision Eagle Den 2
MLS Listing ID 1180325
Sold Date 04/01/22
Style Traditional
Bedrooms 3
Full Baths 2
Half Baths 1
Originating Board East Tennessee REALTORS® MLS
Year Built 1990
Lot Size 0.480 Acres
Acres 0.48
Lot Dimensions 120.02 X 179.9
Property Description
MULTIPLE OFFERS! PLEASE SUBMIT ALL OFFERS BY 10 AM TUES FEB 15, WITH A RESPONSE TIME OF 4 PM. Are you looking for a 3 BD/2.5 BA basement rancher???? Well... your going to love this one. Totally updated kitchen with flat top stove & hood vent, laminate tile, and beautiful countertops. Split floor plan. Great area in basement with a half bath, a gas fireplace, and huge storage area under stairs, could be a rec room or a family room, the choices are unlimited. Nice large level backyard. Wind down a long day by enjoying rocking on the covered front porch. What are you waiting for???? Call your agent today!
Location
State TN
County Sevier County - 27
Area 0.48
Rooms
Other Rooms LaundryUtility, Bedroom Main Level, Extra Storage, Breakfast Room, Mstr Bedroom Main Level, Split Bedroom
Basement Finished, Plumbed
Dining Room Eat-in Kitchen, Formal Dining Area
Interior
Interior Features Walk-In Closet(s), Eat-in Kitchen
Heating Heat Pump, Natural Gas, Electric
Cooling Central Cooling, Ceiling Fan(s)
Flooring Laminate, Carpet, Vinyl
Fireplaces Number 1
Fireplaces Type Gas Log
Fireplace Yes
Appliance Dishwasher, Smoke Detector
Heat Source Heat Pump, Natural Gas, Electric
Laundry true
Exterior
Exterior Feature Windows - Aluminum, Windows - Insulated, Porch - Covered, Deck
Parking Features Garage Door Opener, Attached, Basement, Side/Rear Entry, Off-Street Parking
Garage Spaces 2.0
Garage Description Attached, SideRear Entry, Basement, Garage Door Opener, Off-Street Parking, Attached
Total Parking Spaces 2
Garage Yes
Building
Lot Description Private, Level
Faces Take 411 S to left onto Boyds Creek Hwy. Then right on Wade Rd. Left on Eagle Den Dr. Home is located on the left.
Sewer Septic Tank
Water Public
Architectural Style Traditional
Structure Type Vinyl Siding,Brick,Block
Others
Restrictions No
Tax ID 045D B 070.00
Energy Description Electric, Gas(Natural)
Read Less
Want to know what your home might be worth? Contact us for a FREE valuation!

Our team is ready to help you sell your home for the highest possible price ASAP





