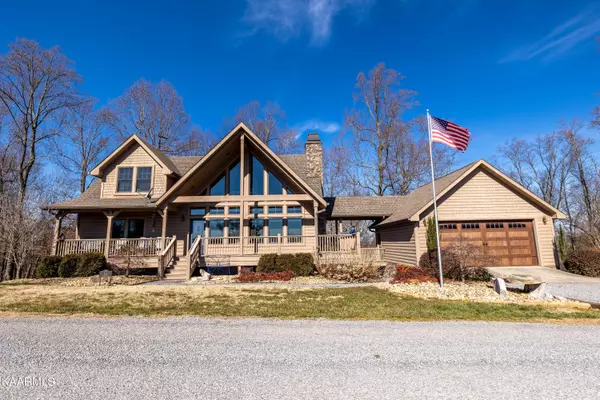$575,000
$499,000
15.2%For more information regarding the value of a property, please contact us for a free consultation.
216 Meadow Rd Friendsville, TN 37737
2 Beds
3 Baths
1,920 SqFt
Key Details
Sold Price $575,000
Property Type Single Family Home
Sub Type Residential
Listing Status Sold
Purchase Type For Sale
Square Footage 1,920 sqft
Price per Sqft $299
Subdivision James L Bivens Property
MLS Listing ID 1180520
Sold Date 04/11/22
Style Cabin,Log
Bedrooms 2
Full Baths 2
Half Baths 1
Originating Board East Tennessee REALTORS® MLS
Year Built 2011
Lot Size 2.150 Acres
Acres 2.15
Property Description
Custom built log cabin. Fabulous, expansive year 'round views of the Smoky Mountains from inside and on the front porch. Tons of natural light. Also has seasonal views of the Cumberland Plateau. Half log cedar construction. Hand hewn, custom hardwood walnut flooring. Granite countertops. Two gorgeous master suites. Vaulted ceilings with windows from floor to ceiling. Wood-burning fireplace with stacked stone to the ceiling. 600SF workshop with steel reinforced concrete walls and ceiling. Relaxing screened-in porch overlooking a hardwood forest. 1205SF, plumbed, unfinished basement. Plenty of space for gardens, hens and recreation. Tranquil, peaceful, gorgeous setting.
Location
State TN
County Blount County - 28
Area 2.15
Rooms
Other Rooms LaundryUtility, DenStudy, Workshop, Great Room, Mstr Bedroom Main Level
Basement Plumbed, Unfinished, Walkout
Interior
Interior Features Cathedral Ceiling(s), Walk-In Closet(s)
Heating Central, Heat Pump, Electric
Cooling Central Cooling, Ceiling Fan(s)
Flooring Carpet, Hardwood
Fireplaces Number 1
Fireplaces Type Stone, Wood Burning
Fireplace Yes
Appliance Dishwasher, Dryer, Smoke Detector, Refrigerator, Microwave, Washer
Heat Source Central, Heat Pump, Electric
Laundry true
Exterior
Exterior Feature Porch - Covered, Porch - Screened
Parking Features Main Level
Garage Spaces 2.0
Garage Description Main Level
View Mountain View, Country Setting
Total Parking Spaces 2
Garage Yes
Building
Lot Description Private, Other
Faces From Morganton Rd: Turn onto Walker Rd. Slight left onto Big Springs Rd. Left onto Meadow Rd. Sixth driveway on right. Home is at the top of hill.
Sewer Septic Tank
Water Public
Architectural Style Cabin, Log
Structure Type Cedar,Log,Frame
Others
Restrictions No
Tax ID 066 048.01 000
Energy Description Electric
Read Less
Want to know what your home might be worth? Contact us for a FREE valuation!

Our team is ready to help you sell your home for the highest possible price ASAP






