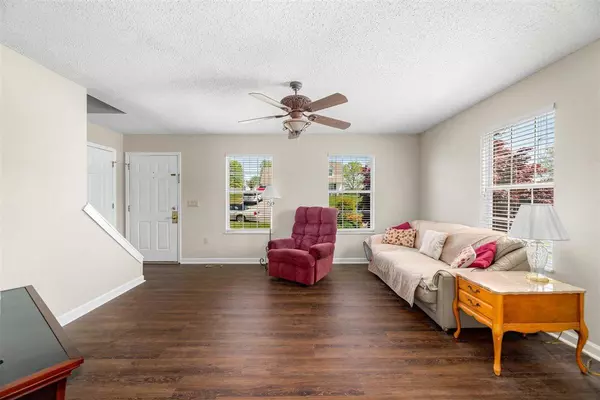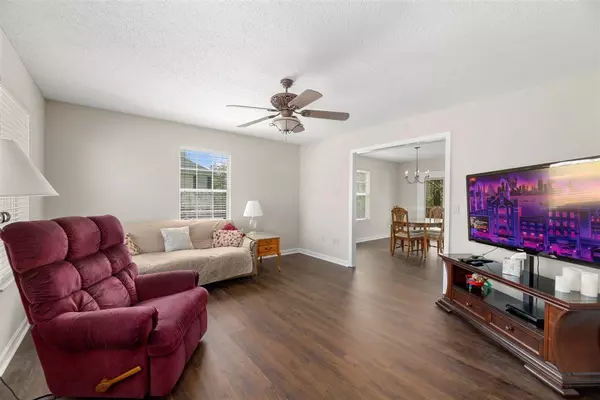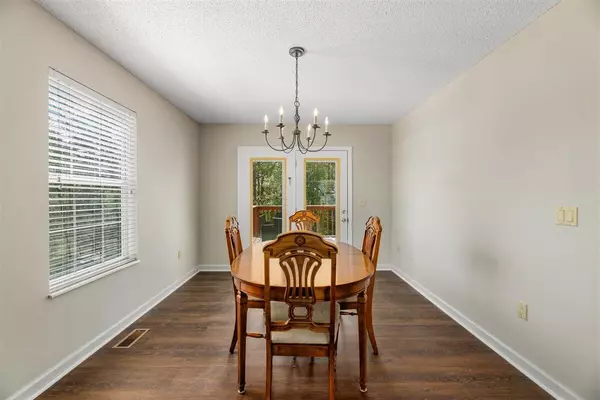$255,000
$249,900
2.0%For more information regarding the value of a property, please contact us for a free consultation.
106 Cunningham DR Athens, TN 37303
3 Beds
4 Baths
2,552 SqFt
Key Details
Sold Price $255,000
Property Type Single Family Home
Sub Type Residential
Listing Status Sold
Purchase Type For Sale
Square Footage 2,552 sqft
Price per Sqft $99
Subdivision Cunningham Add
MLS Listing ID 1149048
Sold Date 05/10/21
Style Cape Cod,Traditional
Bedrooms 3
Full Baths 2
Half Baths 2
Originating Board East Tennessee REALTORS® MLS
Year Built 1997
Lot Size 0.620 Acres
Acres 0.62
Lot Dimensions Irregular
Property Description
New Listing - Athens City! Updates! Don't miss your chance to own this three bedroom, two full, and two half bath home in Athens. Sitting on a .62 acres lot, this property offers plenty of room for the family, and you can enjoy relaxing nights on the back deck. The main level offers new LVT flooring throughout, with Laundry Room/Half Bath and a Master Suite. In addition to new flooring throughout the home, the sellers have also painted the interior, and updated the roof, deck, and HVAC in the last two years. Call today to schedule your private showing. Buyer to verify all information.
Location
State TN
County Mcminn County - 40
Area 0.62
Rooms
Other Rooms Basement Rec Room, LaundryUtility, Mstr Bedroom Main Level
Basement Partially Finished, Plumbed, Walkout
Dining Room Formal Dining Area
Interior
Interior Features Pantry, Walk-In Closet(s)
Heating Central, Natural Gas, Electric
Cooling Central Cooling
Flooring Laminate, Carpet, Vinyl
Fireplaces Type None
Fireplace No
Appliance Dishwasher
Heat Source Central, Natural Gas, Electric
Laundry true
Exterior
Exterior Feature Windows - Vinyl, Patio, Deck
Garage Basement
Garage Spaces 2.0
Garage Description Basement
View City
Porch true
Parking Type Basement
Total Parking Spaces 2
Garage Yes
Building
Lot Description River, Level
Faces Heading south on Hwy 11 from Niota, continue past Ingleside Drive for approximately .51 miles until your reach Guthrie Rd. Turn right onto Guthrie Rd, and continue for approximately .44 miles until you reach Sanders Rd, turn right. Continue for .07 miles, and take a left onto Cunningham Drive. Travel for .18 miles and property will be on your right. Sign in yard.
Sewer Septic Tank
Water Public
Architectural Style Cape Cod, Traditional
Structure Type Vinyl Siding,Frame
Others
Restrictions Yes
Tax ID 047F A 012.00 000
Energy Description Electric, Gas(Natural)
Read Less
Want to know what your home might be worth? Contact us for a FREE valuation!

Our team is ready to help you sell your home for the highest possible price ASAP






