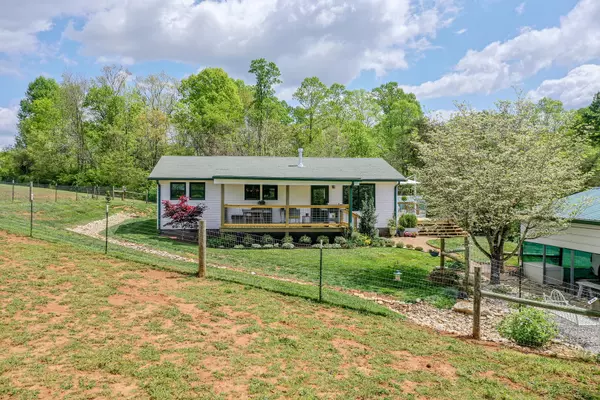$360,000
$350,000
2.9%For more information regarding the value of a property, please contact us for a free consultation.
4458 Countryside West Friendsville, TN 37737
2 Beds
1 Bath
1,008 SqFt
Key Details
Sold Price $360,000
Property Type Single Family Home
Sub Type Residential
Listing Status Sold
Purchase Type For Sale
Square Footage 1,008 sqft
Price per Sqft $357
Subdivision Home Butler Property
MLS Listing ID 1149526
Sold Date 05/21/21
Style Traditional
Bedrooms 2
Full Baths 1
Originating Board East Tennessee REALTORS® MLS
Year Built 2001
Lot Size 6.090 Acres
Acres 6.09
Lot Dimensions 6.09 Acres
Property Description
**Multiple offers have been received; seller is asking for highest and best offer by 9PM on Sunday, April 18. ** Picture-perfect 6 +/- acre hobby farm, in a beautiful country setting. The home has been completely remodeled, and has hardwood floors throughout, designer kitchen with island, granite countertop, high-end appliances, fully updated bathroom with custom tiled shower, and gas fireplace in the living room. All doors and windows (Anderson) have been replaced, and are full view to maximize the peaceful setting. Enjoy the views from roughly 1k sf of decking, both covered and uncovered. There are 3 fenced pasture areas, and 1 fenced arena; 36x36 commercial-grade metal (insulated) barn/building that is fitted for horses. Plenty of room to add onto the home, if desired. Horse stalls and round training pen are negotiable. If you've been searching for the perfect hobby farm, this is it! $350,000
Location
State TN
County Blount County - 28
Area 6.09
Rooms
Other Rooms Bedroom Main Level, Extra Storage, Mstr Bedroom Main Level
Basement Crawl Space Sealed
Interior
Interior Features Island in Kitchen, Pantry, Eat-in Kitchen
Heating Central, Propane, Electric
Cooling Central Cooling, Ceiling Fan(s)
Flooring Hardwood
Fireplaces Number 1
Fireplaces Type Gas, Insert
Fireplace Yes
Appliance Dishwasher, Gas Stove, Self Cleaning Oven, Refrigerator
Heat Source Central, Propane, Electric
Exterior
Exterior Feature Windows - Vinyl, Windows - Insulated, Fenced - Yard, Porch - Covered, Prof Landscaped, Fence - Chain, Deck
Parking Features Detached, Main Level
Carport Spaces 2
Garage Description Detached, Main Level
View Country Setting
Garage No
Building
Lot Description Level, Rolling Slope
Faces From Maryville, take 321 towards Lenoir City - right on to Lane Drive - right onto Finn Long Road - left onto E Vinegar Valley Road - right onto Countryside W - home on right around 1/3 mile up road.
Sewer Septic Tank
Water Well
Architectural Style Traditional
Additional Building Storage, Barn(s)
Structure Type Vinyl Siding,Frame
Schools
Middle Schools Union Grove
High Schools William Blount
Others
Restrictions Yes
Tax ID 044 120.07 000
Energy Description Electric, Propane
Read Less
Want to know what your home might be worth? Contact us for a FREE valuation!

Our team is ready to help you sell your home for the highest possible price ASAP






