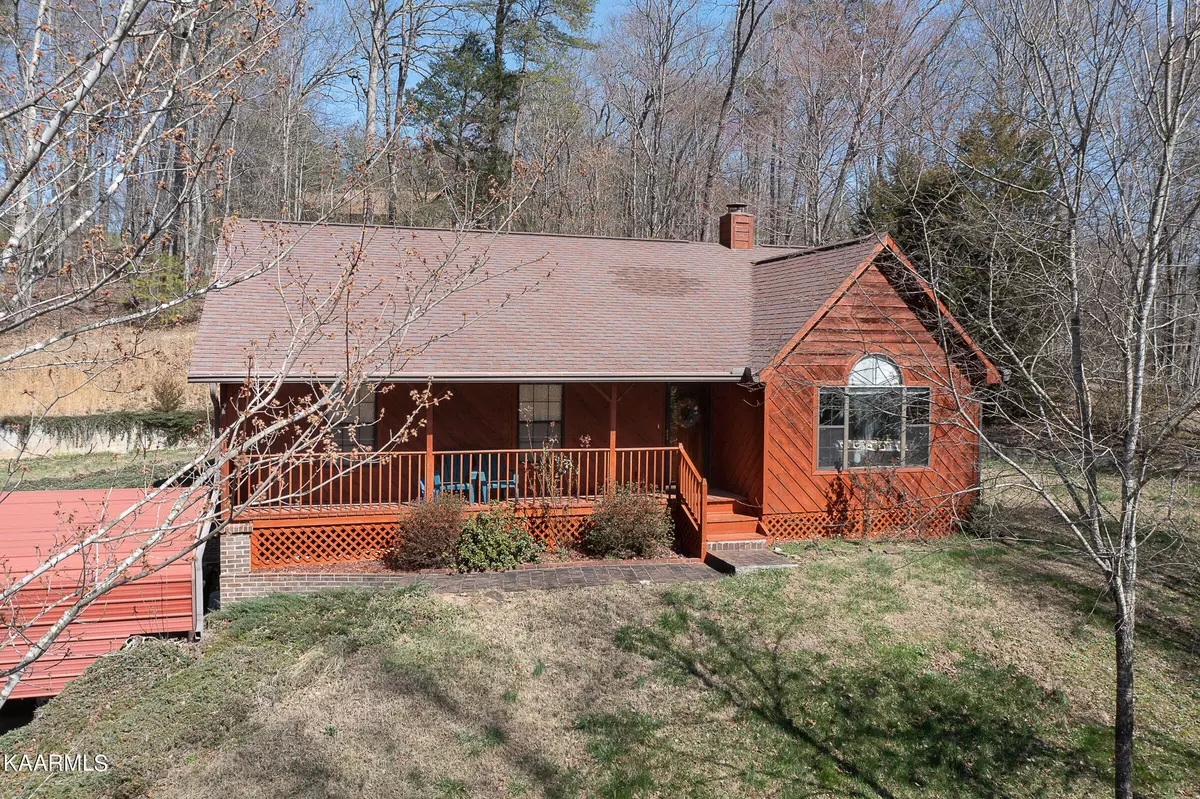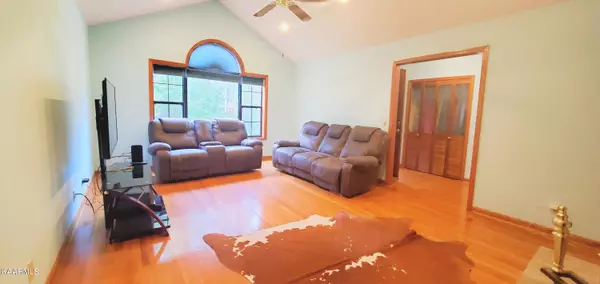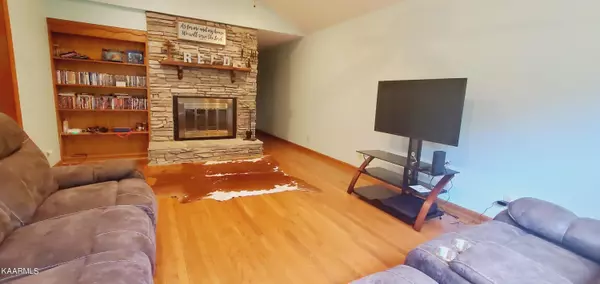$312,000
$299,000
4.3%For more information regarding the value of a property, please contact us for a free consultation.
411 Halsboro LN Clinton, TN 37716
3 Beds
2 Baths
1,596 SqFt
Key Details
Sold Price $312,000
Property Type Single Family Home
Sub Type Residential
Listing Status Sold
Purchase Type For Sale
Square Footage 1,596 sqft
Price per Sqft $195
Subdivision Gladwood Estates
MLS Listing ID 1183217
Sold Date 05/12/22
Style Traditional
Bedrooms 3
Full Baths 2
Originating Board East Tennessee REALTORS® MLS
Year Built 1991
Lot Size 1.050 Acres
Acres 1.05
Property Sub-Type Residential
Property Description
Work in Oak Ridge or Clinton? 3BR/2BA home w/over 1 acre of land! No city taxes here! This beautiful home features fml living room with palladium window, stacked stone fireplace & built in shelves. Access to the fml dining room from both the living room and the kitchen. Speaking of the kitchen! Ample cabinets found here as well as a center island, breakfast room, entry to back yard & all appliances are included. The primary suite features a full bath and good size closet. Both secondary bedrooms are nice sizes. Updated hall bath. The Bsmnt has a workshop and extra storage and a 2 car garage. There is also a covered place to park your ''toys''. The drive is concrete with room to turn around! Buyer to verify all info please. **Subject to seller finding suitable housing**
Location
State TN
County Anderson County - 30
Area 1.05
Rooms
Other Rooms LaundryUtility, Workshop, Mstr Bedroom Main Level
Basement Unfinished, Walkout
Dining Room Formal Dining Area
Interior
Interior Features Cathedral Ceiling(s), Island in Kitchen
Heating Heat Pump, Electric
Cooling Central Cooling
Flooring Carpet, Hardwood, Vinyl
Fireplaces Number 1
Fireplaces Type Stone
Fireplace Yes
Appliance Dishwasher, Smoke Detector, Refrigerator
Heat Source Heat Pump, Electric
Laundry true
Exterior
Exterior Feature Patio, Porch - Covered
Parking Features Basement, RV Parking, Side/Rear Entry
Garage Spaces 2.0
Garage Description RV Parking, SideRear Entry, Basement
Porch true
Total Parking Spaces 2
Garage Yes
Building
Lot Description Cul-De-Sac
Faces Laurel Rd to Long Hollow Rd. Go Right on Black Oak Rd to Gladwood Rd to Right on Davie View to Right on Pioneer (GPS may call this road Halsboro) To right on Halsboro to home on right at sign.
Sewer Septic Tank
Water Public
Architectural Style Traditional
Structure Type Wood Siding,Frame
Others
Restrictions Yes
Tax ID 073J A 014.00
Energy Description Electric
Read Less
Want to know what your home might be worth? Contact us for a FREE valuation!

Our team is ready to help you sell your home for the highest possible price ASAP





