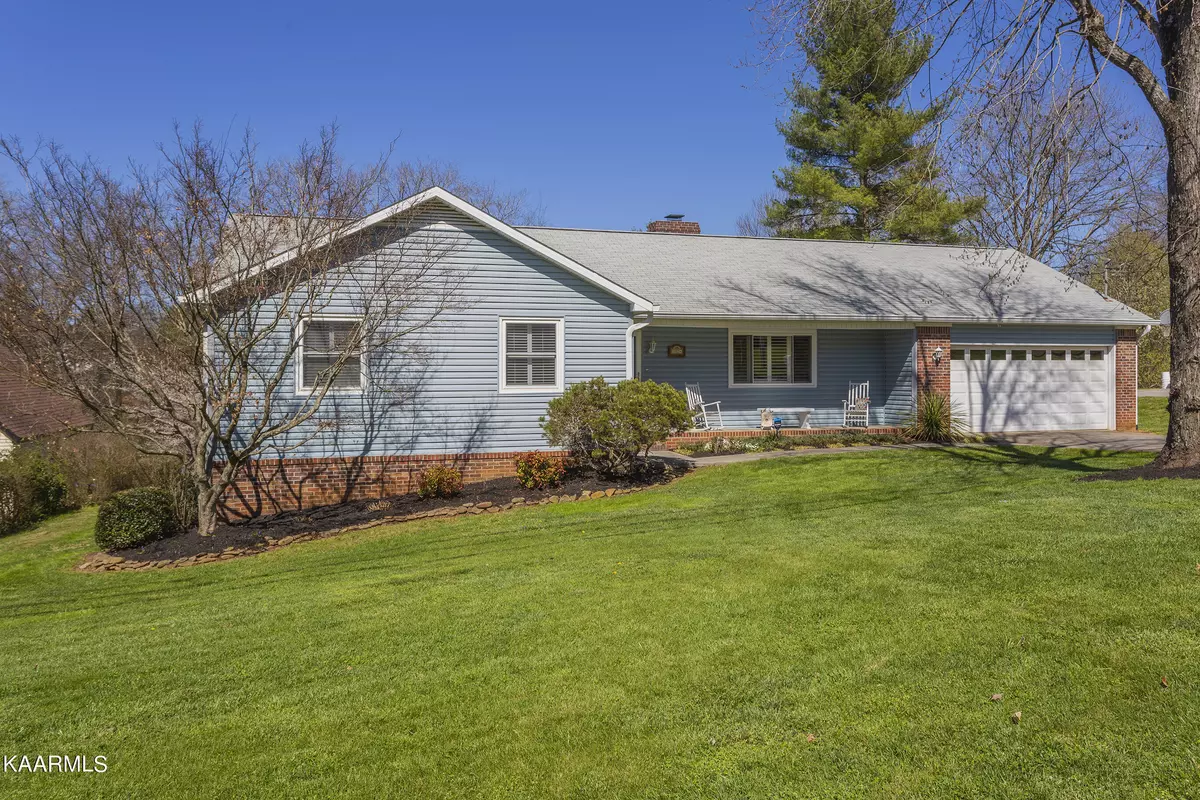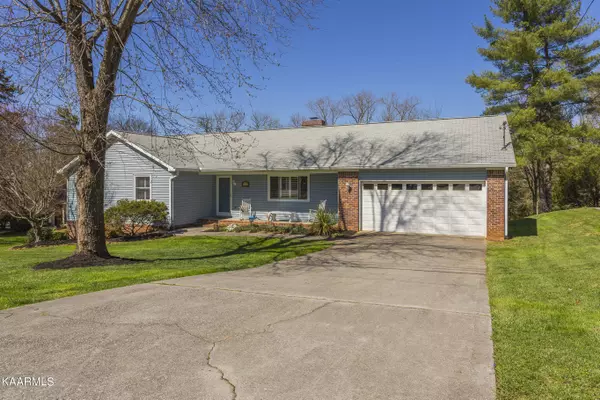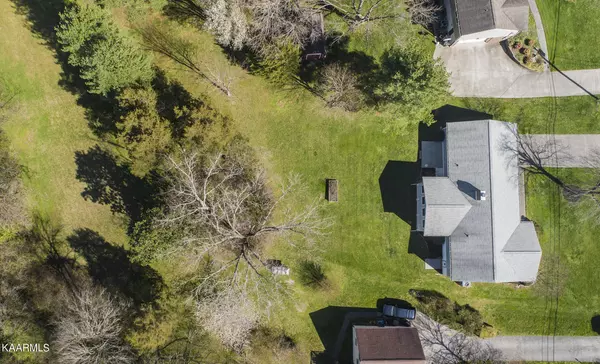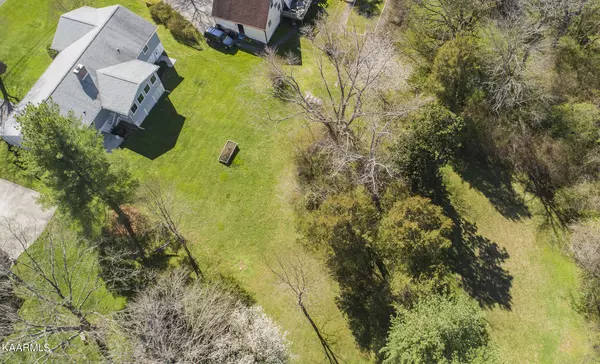$424,000
$359,900
17.8%For more information regarding the value of a property, please contact us for a free consultation.
1024 Farrington DR Knoxville, TN 37923
3 Beds
2 Baths
1,930 SqFt
Key Details
Sold Price $424,000
Property Type Single Family Home
Sub Type Residential
Listing Status Sold
Purchase Type For Sale
Square Footage 1,930 sqft
Price per Sqft $219
Subdivision Farrington
MLS Listing ID 1184559
Sold Date 04/15/22
Style Traditional
Bedrooms 3
Full Baths 2
HOA Fees $3/ann
Originating Board East Tennessee REALTORS® MLS
Year Built 1984
Lot Size 0.600 Acres
Acres 0.6
Lot Dimensions 100 X 317.62 X IRR
Property Sub-Type Residential
Property Description
NOW PENDING.
One owner since 1986. Lovingly tended ranch style. 3 Bedrooms each with walk in closet, 2 bathrooms, great office/den off kitchen. In great location! Large all-season room overlooking almost 2/3 acre yard. Roof - 2012, HVAC 10/2013, new dishwasher, quartz countertops; plantation shutters, windows replaced, walk-in closets, new carpet, paint throughout interior, walls, trim and ceilings, recent bath flooring remodel. Tall crawlspace with concrete floor work area with standup bench. NOTE: Seller has never paid flood insurance even though a small portion of the very back of her property is in a FEMA designated flood area. Map is in documents that your agent can provide.
Location
State TN
County Knox County - 1
Area 0.6
Rooms
Other Rooms LaundryUtility, DenStudy, Sunroom, Bedroom Main Level, Extra Storage, Mstr Bedroom Main Level
Basement Crawl Space
Interior
Interior Features Pantry, Walk-In Closet(s), Eat-in Kitchen
Heating Central, Forced Air, Natural Gas
Cooling Central Cooling, Ceiling Fan(s)
Flooring Laminate, Carpet, Hardwood, Vinyl, Tile
Fireplaces Number 1
Fireplaces Type Brick, Masonry, Wood Burning
Fireplace Yes
Appliance Dishwasher, Smoke Detector, Self Cleaning Oven, Refrigerator
Heat Source Central, Forced Air, Natural Gas
Laundry true
Exterior
Exterior Feature Windows - Insulated, Patio, Porch - Covered, Cable Available (TV Only), Doors - Storm
Parking Features Garage Door Opener, Attached, Main Level, Off-Street Parking
Garage Spaces 2.0
Garage Description Attached, Garage Door Opener, Main Level, Off-Street Parking, Attached
Porch true
Total Parking Spaces 2
Garage Yes
Building
Lot Description Irregular Lot
Faces From Kingston Pike turn left onto Ebenezer Road. At the traffic light, turn left to Farrington Subdivision entrance on Ebenezer, turn left onto Farrington Drive. Home on left. Sign on property.
Sewer Public Sewer
Water Public
Architectural Style Traditional
Structure Type Vinyl Siding,Brick,Block,Frame
Schools
Middle Schools West Valley
High Schools Bearden
Others
Restrictions Yes
Tax ID 144DC009
Energy Description Gas(Natural)
Read Less
Want to know what your home might be worth? Contact us for a FREE valuation!

Our team is ready to help you sell your home for the highest possible price ASAP





