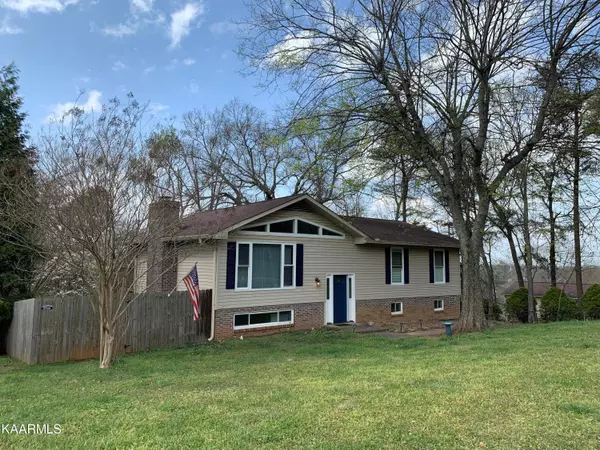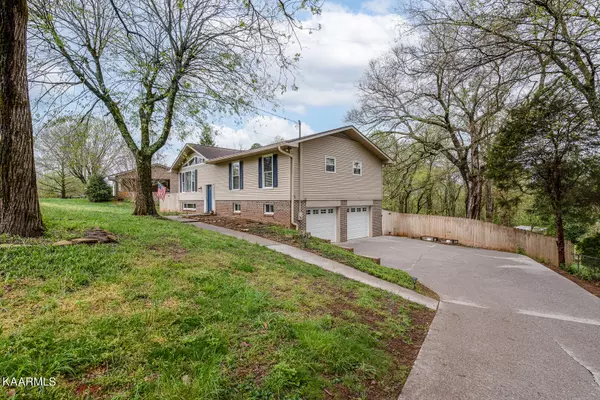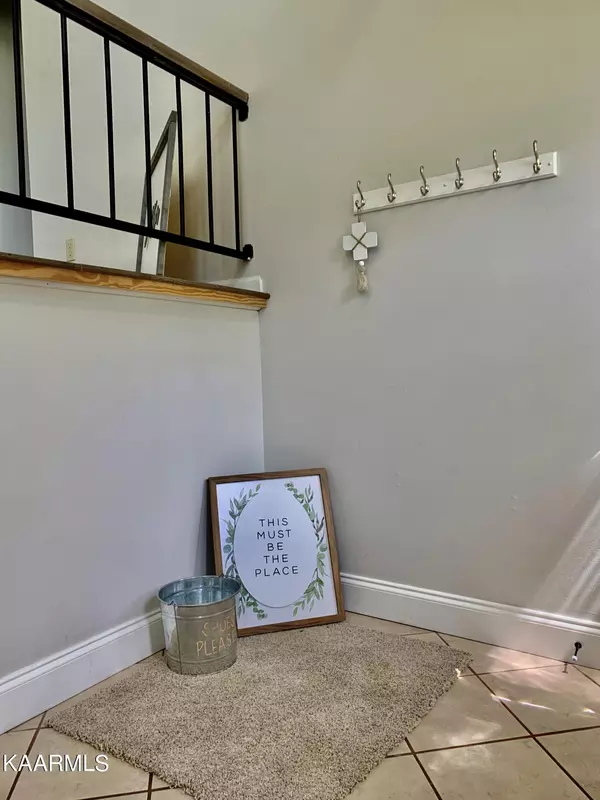$374,900
$379,900
1.3%For more information regarding the value of a property, please contact us for a free consultation.
2809 West Hills DR Maryville, TN 37803
3 Beds
3 Baths
2,062 SqFt
Key Details
Sold Price $374,900
Property Type Single Family Home
Sub Type Residential
Listing Status Sold
Purchase Type For Sale
Square Footage 2,062 sqft
Price per Sqft $181
Subdivision West Hills
MLS Listing ID 1186761
Sold Date 06/02/22
Style Traditional
Bedrooms 3
Full Baths 3
Originating Board East Tennessee REALTORS® MLS
Year Built 1981
Lot Size 0.450 Acres
Acres 0.45
Lot Dimensions 137X 210 IRR
Property Description
Welcome home in the sought-after neighborhood of West Hills. This home is located just outside city limits for convenience, but has a lovely country setting with mountain views. The fully fenced semi-private back yard has mature trees, playset, and storage shed. Prepare to be wowed with the updates inside the home! As you enter, you are greeted with cathedral ceilings and a large living room. The home has new LVP flooring, carpet, paint, and more. Downstairs you will love the built in shelving, sliding barn door, and wood-burning fireplace. The basement rec room has sliding glass doors that exits into a screened in patio. You could use the basement as a 4th bedroom as it has 2 closets and an adjoining full third bathroom. You can also use the larger closet as a hidden office space. Call today to schedule your showing before this lovely home is gone! Buyer to verify information, Home is currently occupied by a short term tenant until April 18, 2022. Furniture is negotiable as the home is currently operating as a fully furnished nightly rental. owner/agent
Location
State TN
County Blount County - 28
Area 0.45
Rooms
Other Rooms Basement Rec Room, Bedroom Main Level, Extra Storage, Mstr Bedroom Main Level
Basement Finished, Walkout
Dining Room Breakfast Bar
Interior
Interior Features Cathedral Ceiling(s), Breakfast Bar, Eat-in Kitchen
Heating Central, Natural Gas
Cooling Central Cooling
Flooring Carpet, Vinyl, Tile
Fireplaces Number 1
Fireplaces Type Brick, Wood Burning
Fireplace Yes
Window Features Drapes
Appliance Dishwasher, Smoke Detector, Refrigerator, Microwave
Heat Source Central, Natural Gas
Exterior
Exterior Feature Fence - Privacy, Fence - Wood, Fenced - Yard, Patio, Porch - Covered, Porch - Screened, Fence - Chain, Deck
Parking Features Garage Door Opener, Basement
Garage Spaces 2.0
Garage Description Basement, Garage Door Opener
View Country Setting, Seasonal Mountain
Porch true
Total Parking Spaces 2
Garage Yes
Building
Lot Description Level, Rolling Slope
Faces From 129S turn onto Old Niles Ferry Rd, right onto Mint Road, left onto West Hills Dr
Sewer Septic Tank
Water Public
Architectural Style Traditional
Additional Building Storage
Structure Type Vinyl Siding,Frame
Others
Restrictions Yes
Tax ID 078M A 034.00
Energy Description Gas(Natural)
Read Less
Want to know what your home might be worth? Contact us for a FREE valuation!

Our team is ready to help you sell your home for the highest possible price ASAP





