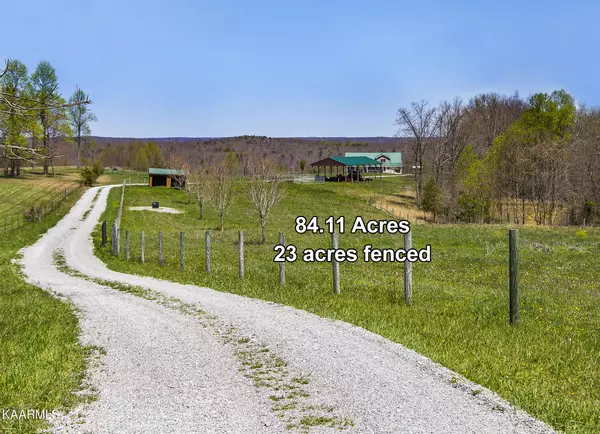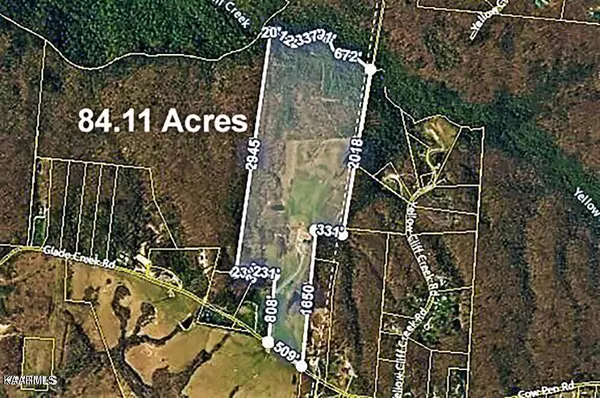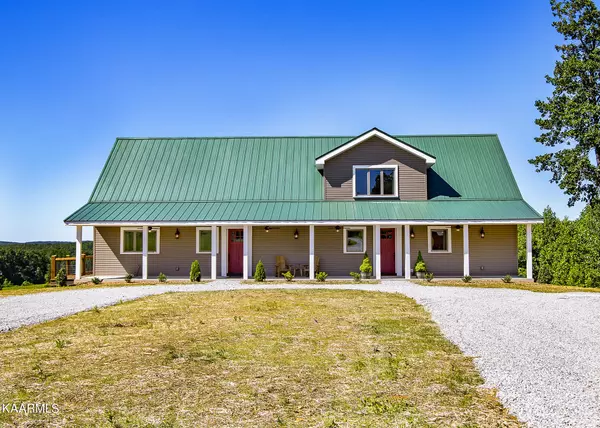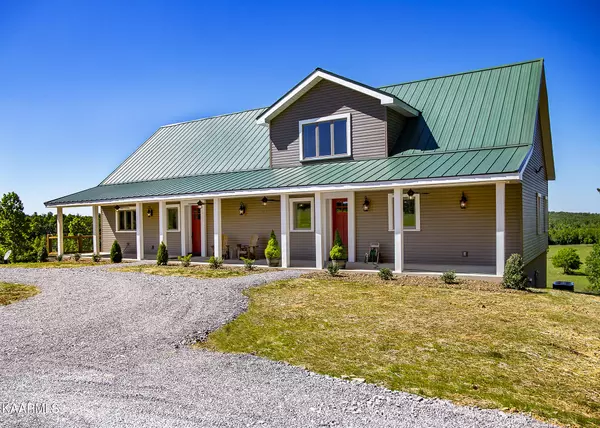$1,100,000
$1,200,000
8.3%For more information regarding the value of a property, please contact us for a free consultation.
3535 Glade Creek Rd Sparta, TN 38583
3 Beds
3 Baths
6,690 SqFt
Key Details
Sold Price $1,100,000
Property Type Single Family Home
Sub Type Residential
Listing Status Sold
Purchase Type For Sale
Square Footage 6,690 sqft
Price per Sqft $164
MLS Listing ID 1188600
Sold Date 08/10/22
Style Traditional
Bedrooms 3
Full Baths 3
Originating Board East Tennessee REALTORS® MLS
Year Built 2021
Lot Size 84.110 Acres
Acres 84.11
Property Description
BEAUTIFUL CUSTOM HOME ON 84+ ACRES- 23 ac. fenced.
2 ponds, a creek & waterfalls. Home features a 2,700 sqft main floor-790 sqft loft with it's own HVAC & mountain views. + a heated 3200 sqft lower level 3 car garage, shop & storage areas as well as storm rms. Main Level feat. spacious open living/kitchen/dinning area all with great mountain views. All 3 main level bedrooms also offer the same Mt. vistas. Other feats. incld. 4.5' x 6' kitchen island, granite counter tops throughout, soft close cabinet doors & drawers, waterproof scratch resistant flooring, ventless fireplace, On demand hot water, Main Level Dual fuel HVAC, whole house generator ,main level laundry. Home built using IFC board-4''of foam & 8'' of concrete-R50 spray foam insulation in the loft & ceiling. 60 & 75'' TVs stay.
Location
State TN
County Putnam County - 53
Area 84.11
Rooms
Family Room Yes
Other Rooms LaundryUtility, Bedroom Main Level, Extra Storage, Family Room, Mstr Bedroom Main Level
Basement Unfinished, Walkout
Dining Room Breakfast Bar
Interior
Interior Features Cathedral Ceiling(s), Island in Kitchen, Walk-In Closet(s), Breakfast Bar
Heating Central, Heat Pump, Propane, Space Heater, Zoned, Electric
Cooling Central Cooling, Ceiling Fan(s), Zoned
Flooring Vinyl, Tile
Fireplaces Number 1
Fireplaces Type Ventless, Gas Log
Appliance Backup Generator, Dishwasher, Disposal, Gas Stove, Humidifier, Microwave, Range, Refrigerator, Smoke Detector, Tankless Wtr Htr
Heat Source Central, Heat Pump, Propane, Space Heater, Zoned, Electric
Laundry true
Exterior
Exterior Feature Porch - Covered, Deck
Parking Features Garage Door Opener, Basement, Side/Rear Entry
Garage Spaces 3.0
Garage Description SideRear Entry, Basement, Garage Door Opener
View Mountain View, Country Setting, Wooded
Total Parking Spaces 3
Garage Yes
Building
Lot Description Creek, Private, Pond, Wooded, Irregular Lot, Rolling Slope
Faces From I-40 EXIT 311- Plateau rd towards 70N. R on 70N - L onto E Mayland rd.- R onto Cow Pen rd. - R onto Glade Creek Rd. Driveway is on the right side of Glade Creek Road. Sign next to driveway. From Downtown Crossville - rt 70 away from town. - 9.6 miles past Kroger make right onto Glade Creek road, about 4 miles on right is the driveway.
Sewer Septic Tank, Perc Test On File
Water Public
Architectural Style Traditional
Additional Building Storage, Barn(s)
Structure Type Vinyl Siding,Wood Siding,Frame
Others
Restrictions No
Tax ID 124 006.00
Energy Description Electric, Propane
Acceptable Financing Cash, Conventional
Listing Terms Cash, Conventional
Read Less
Want to know what your home might be worth? Contact us for a FREE valuation!

Our team is ready to help you sell your home for the highest possible price ASAP





