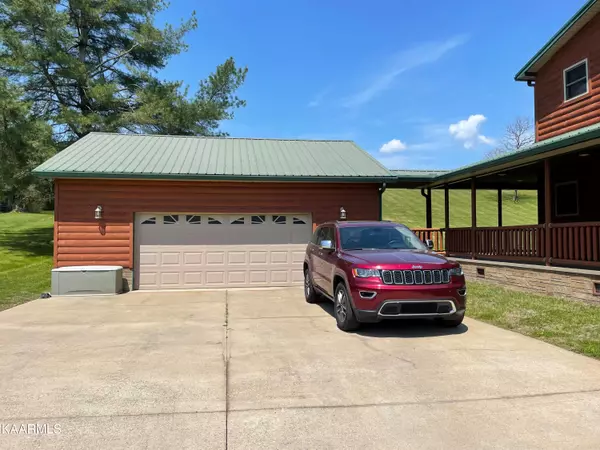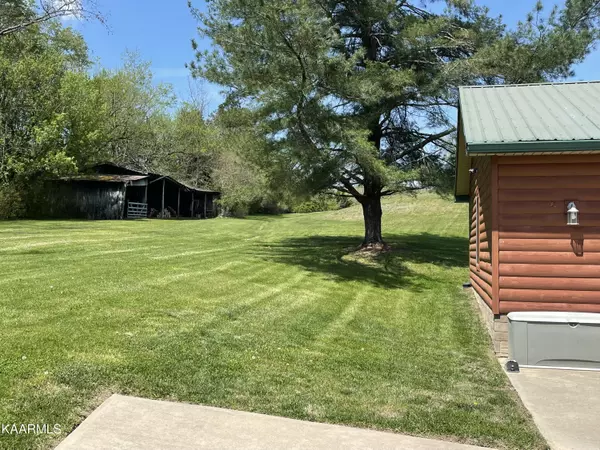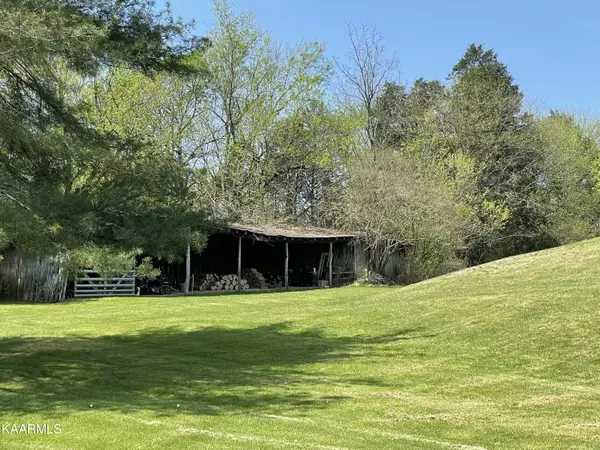$549,000
$549,000
For more information regarding the value of a property, please contact us for a free consultation.
991 Edenwood WAY Parrottsville, TN 37843
3 Beds
3 Baths
3,108 SqFt
Key Details
Sold Price $549,000
Property Type Single Family Home
Sub Type Residential
Listing Status Sold
Purchase Type For Sale
Square Footage 3,108 sqft
Price per Sqft $176
Subdivision Edenwood Country Estates
MLS Listing ID 1188678
Sold Date 06/21/22
Style Cabin
Bedrooms 3
Full Baths 2
Half Baths 1
HOA Fees $45/ann
Originating Board East Tennessee REALTORS® MLS
Year Built 2010
Lot Size 4.260 Acres
Acres 4.26
Property Description
3108 sq ft Contemporary D-log sided home with 3 Bedrooms& 2 ½ baths on 4.26 acres with a great flowing creek. In the Gated Community of Edenwood Estates. When driving up the concrete driveway you come up to the treks covered wraparound decking. Once inside this gorgeous, spotless home & see the soaring tongue grooved ceiling & walls with that enormous number of windows, it just takes your breath away. Gas Log fireplace and beautiful plank laminate flooring. Large master bedroom is off to the left of the Fireplace. The master bath has Granite Counter, double sinks, whirlpool tub, separate toilet Rm and an enormous walk-in shower with 2 entrances. . Bathroom has ceramic tiling throughout. Across the living room is the dining room and huge kitchen with granite counter tops, 2 islands and... a pantry. All Stainless appliances stay in the kitchen. In the area towards the back end of the home is a half bath and laundry room also, with tiled flooring. Up the stairs you will see log railings on up to the catwalk. From there you can see out those big windows and can look below into the living room. To the right and left of the stairs are 2 separate lofts. The one to the left of the stairs there is a guest bedroom and off the loft to the right is another guest bedroom and bathroom. The wraparound porch can be entered upon from 3 separate doors. Outdoor living at its finest. So very peaceful with no close neighbors. Next to the porch is an oversized 2 car. Behind the garage you will see an equipment shed. The crawlspace has been encapsulated by Terminix. In the front yard is that great creek to sit by and enjoy those babbling sounds. Newport is the closest town to do all your shopping needs, medical facilities, many restaurants and much more. Pigeon Forge and Gatlinburg are roughly one hour & 15mins.
Location
State TN
County Cocke County - 39
Area 4.26
Rooms
Other Rooms LaundryUtility
Basement Crawl Space
Dining Room Formal Dining Area
Interior
Interior Features Cathedral Ceiling(s), Island in Kitchen, Pantry, Walk-In Closet(s)
Heating Heat Pump, Natural Gas, Electric
Cooling Central Cooling, Ceiling Fan(s)
Flooring Laminate, Tile
Fireplaces Number 1
Fireplaces Type Masonry, Gas Log
Fireplace Yes
Appliance Dishwasher, Smoke Detector, Refrigerator, Microwave
Heat Source Heat Pump, Natural Gas, Electric
Laundry true
Exterior
Exterior Feature Porch - Covered
Parking Features Garage Door Opener, Detached
Garage Description Detached, Garage Door Opener
View Country Setting
Garage No
Building
Lot Description Creek, Corner Lot, Level, Rolling Slope
Faces I-40 East to Exit 432 Newport take Hwy 321 North towards Parrottsville. Make a Left onto Old Parrottsville Hwy. In about a 1.25mi make a left onto Clear Rd. It will become Clear Creek Rd. stay right and go around the bend. Edenwood Estates will be on the Left. Through the Gate home is the first on the left
Sewer Septic Tank
Water Public
Architectural Style Cabin
Structure Type Wood Siding,Frame
Schools
High Schools Cocke County
Others
HOA Fee Include Grounds Maintenance
Restrictions Yes
Tax ID 032 020.16 000
Security Features Gated Community
Energy Description Electric, Gas(Natural)
Acceptable Financing FHA, Cash, Conventional
Listing Terms FHA, Cash, Conventional
Read Less
Want to know what your home might be worth? Contact us for a FREE valuation!

Our team is ready to help you sell your home for the highest possible price ASAP





