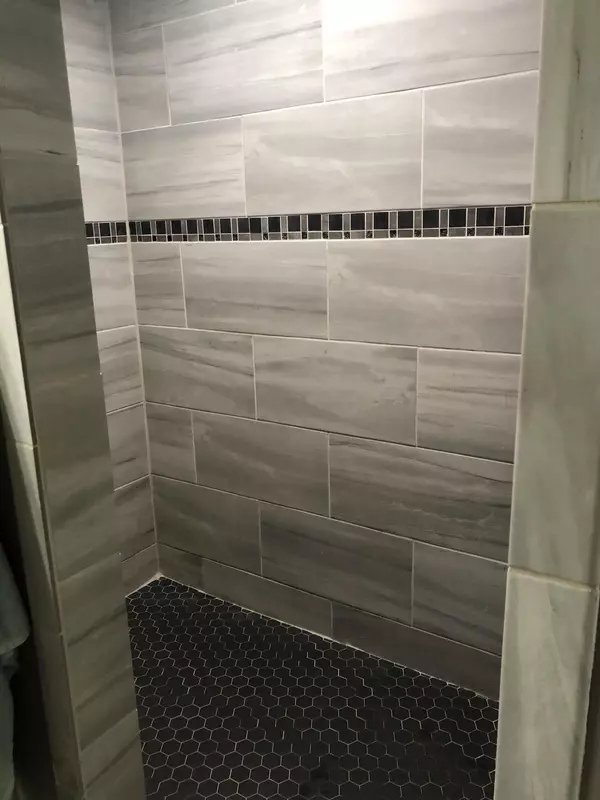$267,000
$261,400
2.1%For more information regarding the value of a property, please contact us for a free consultation.
601 Colby Circle Crossville, TN 38571
3 Beds
2 Baths
1,575 SqFt
Key Details
Sold Price $267,000
Property Type Single Family Home
Sub Type Residential
Listing Status Sold
Purchase Type For Sale
Square Footage 1,575 sqft
Price per Sqft $169
Subdivision Ashmor Estate
MLS Listing ID 1155934
Sold Date 08/12/21
Style Traditional
Bedrooms 3
Full Baths 2
Originating Board East Tennessee REALTORS® MLS
Year Built 2020
Lot Size 0.860 Acres
Acres 0.86
Lot Dimensions 153.34 X 163.75
Property Description
1575 Sq Ft home offers 3BR 2BA 2 car garage. Open floor plan Split BR Formal dining room white lacquer cabinets walk in pantry 6Ft Island cathedral, Trey ceiling walk in closet his and her vanity walk in tile shower this home has a storm shelter under home .86 acreage. Call me with any/all questions.
Location
State TN
County Cumberland County - 34
Area 0.86
Rooms
Other Rooms LaundryUtility, Bedroom Main Level, Extra Storage, Mstr Bedroom Main Level, Split Bedroom
Basement Crawl Space
Dining Room Eat-in Kitchen, Formal Dining Area
Interior
Interior Features Cathedral Ceiling(s), Island in Kitchen, Pantry, Walk-In Closet(s), Eat-in Kitchen
Heating Central, Natural Gas
Cooling Central Cooling
Flooring Laminate
Fireplaces Number 1
Fireplaces Type Gas, Gas Log
Fireplace Yes
Appliance Dishwasher, Smoke Detector, Refrigerator, Microwave
Heat Source Central, Natural Gas
Laundry true
Exterior
Exterior Feature Windows - Vinyl, Porch - Covered, Porch - Enclosed, Deck
Parking Features Attached
Garage Spaces 2.0
Garage Description Attached, Attached
View Country Setting
Total Parking Spaces 2
Garage Yes
Building
Lot Description Level
Faces from i40 head north 11 miles to Ashmor Estate subdivsion on right. at the fork make a left. house is on the end right before the curve
Sewer Septic Tank
Water Public
Architectural Style Traditional
Structure Type Stone,Vinyl Siding,Block,Frame
Schools
Middle Schools North Cumberland
High Schools Stone Memorial
Others
Restrictions Yes
Tax ID 0101AO51.00
Energy Description Gas(Natural)
Read Less
Want to know what your home might be worth? Contact us for a FREE valuation!

Our team is ready to help you sell your home for the highest possible price ASAP





