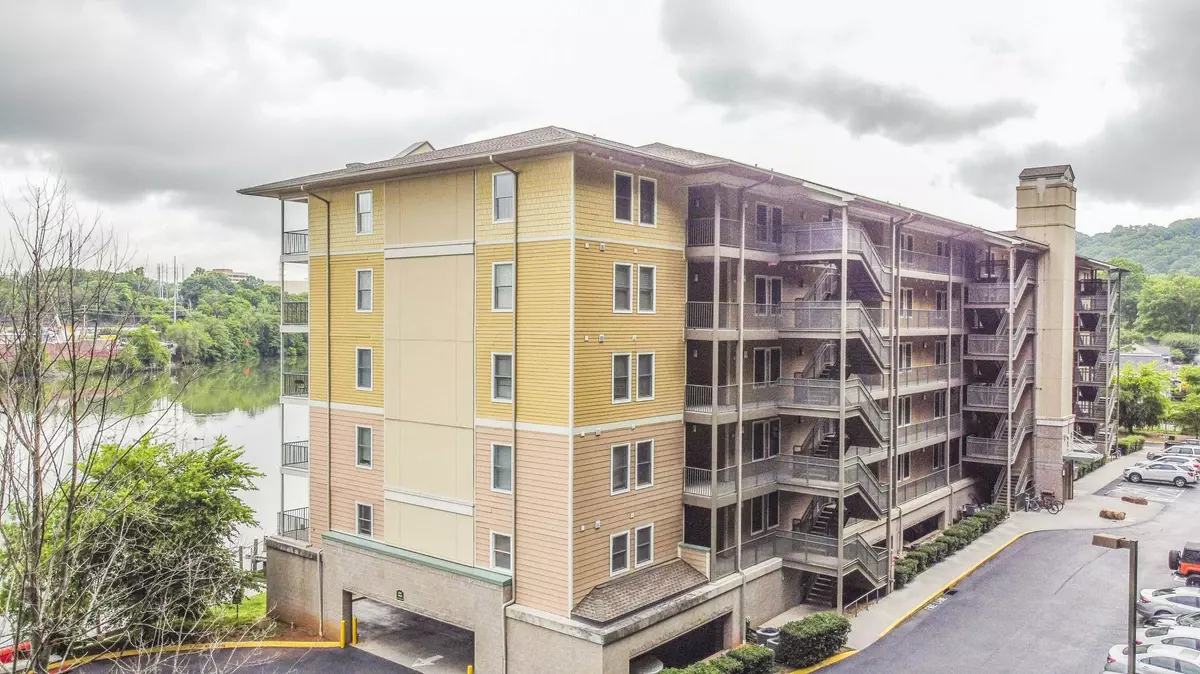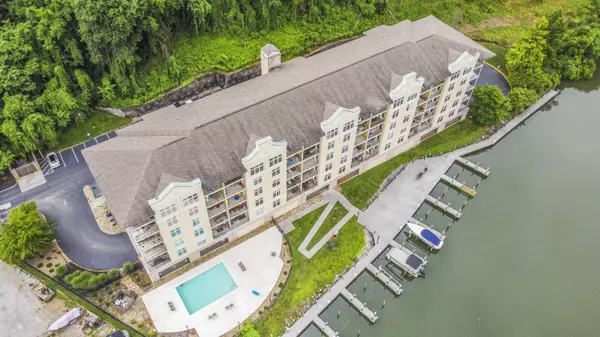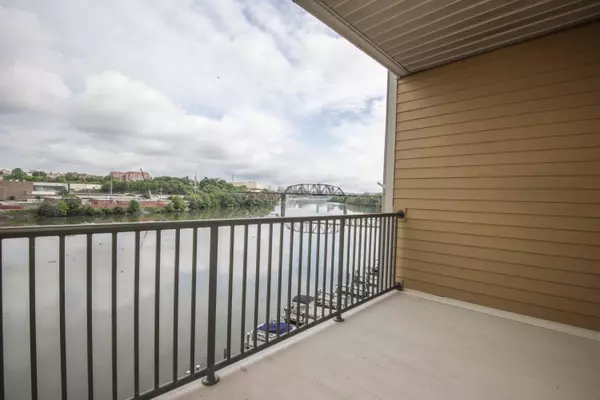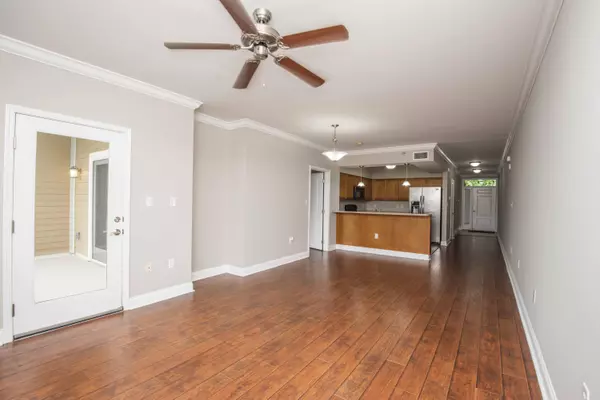$255,000
$249,000
2.4%For more information regarding the value of a property, please contact us for a free consultation.
3001 River Towne Way Apt WAY #409 Knoxville, TN 37920
3 Beds
2 Baths
1,408 SqFt
Key Details
Sold Price $255,000
Property Type Condo
Sub Type Condominium
Listing Status Sold
Purchase Type For Sale
Square Footage 1,408 sqft
Price per Sqft $181
Subdivision S Water Front River Towne Condos
MLS Listing ID 1156004
Sold Date 06/23/21
Style Contemporary
Bedrooms 3
Full Baths 2
HOA Fees $325/mo
Originating Board East Tennessee REALTORS® MLS
Year Built 2006
Property Sub-Type Condominium
Property Description
Spacious & luxurious, renovated lakefront home w/views of UT & Downtown Knoxville, convenient to UT Medical Center. Resort like setting, includes Saltwater pool, grill, & community dock access parking. Boat slips privately owned and not included with unit but may be purchased separately based on availability. HOA includes building maintenance, all listed amenities, water/sewer, WIFI, trash, pest control. Insurance that includes exterior & has ''walls in'' coverage. gated community, Gated Complex with Security Cameras & Onsite Security Officer. NEW hardwood/tile floors, NEW master and guest bath renovation w/ WI shower. Newer full-size washer/dryer, refrigerator, gas water heater (life-time warranty), 2016 HVAC installed, NEW dishwasher, NO carpet, 1 covered..Upper floor unit.
Location
State TN
County Knox County - 1
Area 10.0
Rooms
Family Room Yes
Other Rooms LaundryUtility, Bedroom Main Level, Extra Storage, Family Room, Mstr Bedroom Main Level, Split Bedroom
Basement None
Dining Room Breakfast Bar
Interior
Interior Features Elevator, Pantry, Walk-In Closet(s), Breakfast Bar, Eat-in Kitchen
Heating Central, Natural Gas, Electric
Cooling Central Cooling, Ceiling Fan(s)
Flooring Hardwood, Tile
Fireplaces Type None
Fireplace No
Appliance Dishwasher, Disposal, Dryer, Smoke Detector, Self Cleaning Oven, Refrigerator, Microwave, Washer
Heat Source Central, Natural Gas, Electric
Laundry true
Exterior
Exterior Feature Windows - Insulated, Pool - Swim (Ingrnd), Prof Landscaped, Balcony, Dock
Parking Features Designated Parking, Basement, Common, Other
Garage Description Basement, Common, Other, Designated Parking
Pool true
Community Features Sidewalks
Amenities Available Elevator(s), Security, Pool, Other
View Mountain View, Other, City, Lake
Garage No
Building
Lot Description Waterfront Access, River, Private, Lakefront, Lake Access, Level
Faces Alcoa Highway to Cherokee Trail to end, left on Scottish Pike to River Towne Way. Gate code will be given upon confirmed appt. NOTES cont: ...underground garage space & 1 outside space. Accessible by both Cherokee Trail/Henley Street/Scottish Pike. Water Taxi available to Campus and stadium/restaurants. Home/condo is on upper 4th floor (of 5, end unit), Mstr bedroom has full balcony, 24 hour maintenance is included in HOA.
Sewer Public Sewer
Water Public
Architectural Style Contemporary
Structure Type Wood Siding,Cement Siding,Shingle Shake,Frame
Others
HOA Fee Include Fire Protection,Building Exterior,Association Ins,All Amenities,Trash,Sewer,Security,Grounds Maintenance,Pest Contract,Water
Restrictions Yes
Tax ID 108ld00201q
Security Features Gated Community
Energy Description Electric, Gas(Natural)
Acceptable Financing Cash, Conventional
Listing Terms Cash, Conventional
Read Less
Want to know what your home might be worth? Contact us for a FREE valuation!

Our team is ready to help you sell your home for the highest possible price ASAP





