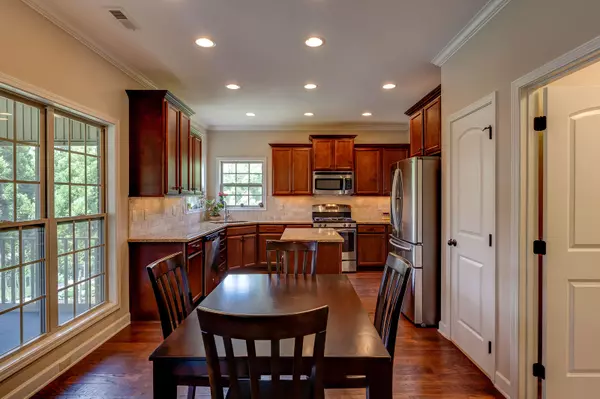$560,000
$579,000
3.3%For more information regarding the value of a property, please contact us for a free consultation.
1109 Whisper Trace LN Knoxville, TN 37919
6 Beds
4 Baths
3,036 SqFt
Key Details
Sold Price $560,000
Property Type Single Family Home
Sub Type Residential
Listing Status Sold
Purchase Type For Sale
Square Footage 3,036 sqft
Price per Sqft $184
Subdivision Wispering Woods S/D Phase 1
MLS Listing ID 1156694
Sold Date 08/10/21
Style Craftsman,Traditional
Bedrooms 6
Full Baths 4
HOA Fees $50/ann
Originating Board East Tennessee REALTORS® MLS
Year Built 2014
Lot Size 6,098 Sqft
Acres 0.14
Lot Dimensions 65.35 X 95 X IRR
Property Sub-Type Residential
Property Description
Absolutely stunning! You will love this Testerman-built 2 story house in a desirable Rocky Hill subdivision with a main level bedroom and bath and many other custom features! Gorgeous hand scraped wood floors as you enter the 2 story grand foyer. Wonderful family room with stone fireplace enters into gourmet eat-in kitchen with granite tops, island, and gas stove. Formal dining room with custom column detail and wainscoting. Fabulous master suite with trey ceiling and spa-like en suite w/ huge walk-in shower and soaking tub. Four additional spacious bedrooms, with custom closets and extra storage! Screened porch overlooking fenced back yard. Fantastic community amenities including pool, pool house, sidewalks, street lights & basketball court. Too many features to list!
Location
State TN
County Knox County - 1
Area 0.14
Rooms
Family Room Yes
Other Rooms LaundryUtility, DenStudy, Bedroom Main Level, Extra Storage, Breakfast Room, Family Room, Split Bedroom
Basement Slab
Dining Room Formal Dining Area, Breakfast Room
Interior
Interior Features Cathedral Ceiling(s), Island in Kitchen, Pantry, Walk-In Closet(s)
Heating Central, Natural Gas
Cooling Attic Fan, Central Cooling, Ceiling Fan(s)
Flooring Carpet, Hardwood, Tile
Fireplaces Number 1
Fireplaces Type Stone, Pre-Fab, Ventless, Gas Log
Fireplace Yes
Appliance Central Vacuum, Dishwasher, Disposal, Gas Stove, Tankless Wtr Htr, Smoke Detector, Self Cleaning Oven, Refrigerator, Microwave
Heat Source Central, Natural Gas
Laundry true
Exterior
Exterior Feature Windows - Vinyl, Windows - Insulated, Fence - Wood, Porch - Covered, Porch - Screened, Prof Landscaped, Cable Available (TV Only)
Parking Features Garage Door Opener, Other, Attached, Main Level
Garage Spaces 2.0
Garage Description Attached, Garage Door Opener, Main Level, Attached
Pool true
Community Features Sidewalks
Amenities Available Pool
View Wooded
Total Parking Spaces 2
Garage Yes
Building
Lot Description Irregular Lot, Level
Faces Morrell Rd to Nubbins Ridge to subdivision on the left.
Sewer Public Sewer
Water Public
Architectural Style Craftsman, Traditional
Structure Type Stone,Other,Brick,Shingle Shake
Schools
Middle Schools Bearden
High Schools West
Others
HOA Fee Include All Amenities
Restrictions Yes
Tax ID 133FB01630
Energy Description Gas(Natural)
Read Less
Want to know what your home might be worth? Contact us for a FREE valuation!

Our team is ready to help you sell your home for the highest possible price ASAP





