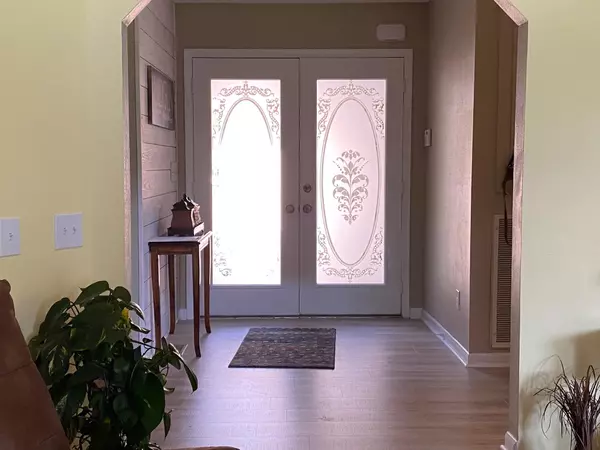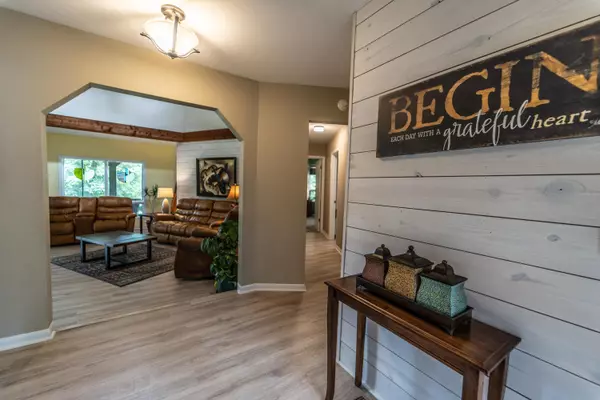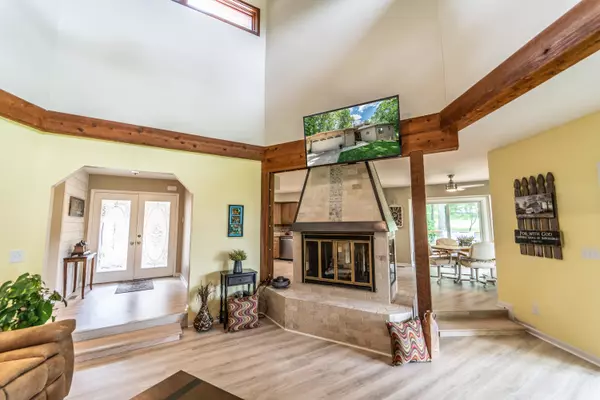$405,000
$399,900
1.3%For more information regarding the value of a property, please contact us for a free consultation.
166 BALTUSROL Rd Fairfield Glade, TN 38558
3 Beds
3 Baths
2,505 SqFt
Key Details
Sold Price $405,000
Property Type Single Family Home
Sub Type Residential
Listing Status Sold
Purchase Type For Sale
Square Footage 2,505 sqft
Price per Sqft $161
Subdivision Druid Hills
MLS Listing ID 1156748
Sold Date 07/09/21
Style Contemporary
Bedrooms 3
Full Baths 3
HOA Fees $108/mo
Originating Board East Tennessee REALTORS® MLS
Year Built 1982
Lot Size 9,583 Sqft
Acres 0.22
Lot Dimensions 39.1X120.00 IRR
Property Description
Here is a home unlike most in FFG. Has been updated to reflect living in 2021. Beautiful & unique decor, floor plan, views (#18 hole & Fairway on Druid). 3BR, 3Baths. Amazing number of windows. Sit on the new deck, lounge on the screened covered porch, hang out in the lower level sunroom..all these overlooking the beautiful golf course. Cart path is on opposite side from home. So many places to enjoy. The living areas are waiting for you to share meals & good times with friends & family. Kitchen has mega storage, new stainless, state of the art appliances, granite counters & enlarged breakfast bar. Dining area off of kitchen is light & bright w/new sliders to deck. The great room features a work of art ceiling w/fan & remote. The lovely Atrium off the great room is full of windows and the stairs to the lower level. Great room has a gorgeous 4-sided, see through, fireplace (wood burning but also has the a gas outlet for propane if you prefer). A large TV is above the fireplace on the Great Room side and can be raised or lowered. All this plus a lovely guest BR & bath and Master BR with ensuite on the main level. W&D in garage w/heater. LOWER LEVEL: A sunroom with a wall of windows, a very large bedroom with a great ensuite bath, a storage and/or craft room (18x12) and a clean, dry, large crawl space with a moisture Barrier & a Hi-efficiency Dehumidifier. A big PLUS is the 2018 35 yr Dimensional shingle roof covering all this. The home is on a quiet cul-d-sac with a lot of privacy off the back. Lovely landscaping. Can walk across the course to Legends, pool, library, putt putt golf, Art Guild, etc. You can also get a list of many other features, improvements, and upgrades. So much of the work is not just cosmetic, but are items that make the home safer, more beautiful, and efficient. Please ask for this list. Come take a look. This home is waiting for the right owners to love it.
Location
State TN
County Cumberland County - 34
Area 0.22
Rooms
Other Rooms Basement Rec Room, Sunroom, Workshop, Addl Living Quarter, Bedroom Main Level, Extra Storage, Great Room, Mstr Bedroom Main Level
Basement Crawl Space Sealed, Finished, Plumbed, Walkout
Dining Room Breakfast Bar
Interior
Interior Features Cathedral Ceiling(s), Pantry, Breakfast Bar, Eat-in Kitchen
Heating Central, Forced Air, Heat Pump, Zoned, Electric
Cooling Central Cooling, Ceiling Fan(s), Zoned
Flooring Laminate, Carpet, Tile
Fireplaces Number 1
Fireplaces Type See-Thru, Stone, Wood Burning
Fireplace Yes
Window Features Drapes
Appliance Dishwasher, Disposal, Dryer, Humidifier, Smoke Detector, Self Cleaning Oven, Refrigerator, Microwave, Washer
Heat Source Central, Forced Air, Heat Pump, Zoned, Electric
Exterior
Exterior Feature Windows - Insulated, Porch - Covered, Porch - Screened, Prof Landscaped, Deck, Cable Available (TV Only)
Parking Features Garage Door Opener, Attached, Main Level, Off-Street Parking
Garage Spaces 2.0
Garage Description Attached, Garage Door Opener, Main Level, Off-Street Parking, Attached
Pool true
Community Features Sidewalks
Amenities Available Golf Course, Playground, Recreation Facilities, Security, Pool, Tennis Court(s)
View Golf Course, Wooded
Total Parking Spaces 2
Garage Yes
Building
Lot Description Cul-De-Sac, Wooded, Golf Course Front, Irregular Lot, Level
Faces Peavine Rd to right on ''2nd'' Sneed. Right on Baltusrol Rd. Home at end of Baltusrol in cul-de-sac. Sign in yard.
Sewer Public Sewer
Water Public
Architectural Style Contemporary
Structure Type Cedar,Frame
Others
HOA Fee Include Fire Protection,Trash,Sewer,Security,Some Amenities
Restrictions Yes
Tax ID 077KF 012.00 000
Energy Description Electric
Acceptable Financing Cash, Conventional
Listing Terms Cash, Conventional
Read Less
Want to know what your home might be worth? Contact us for a FREE valuation!

Our team is ready to help you sell your home for the highest possible price ASAP





