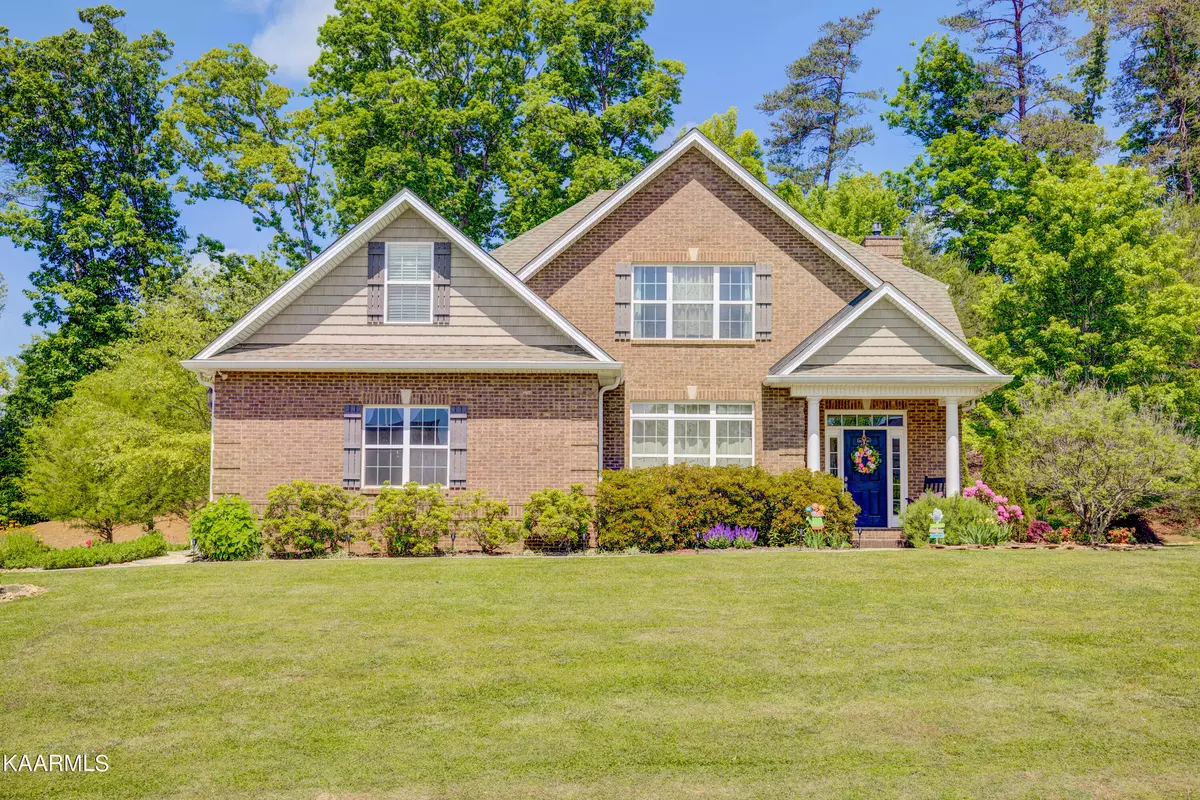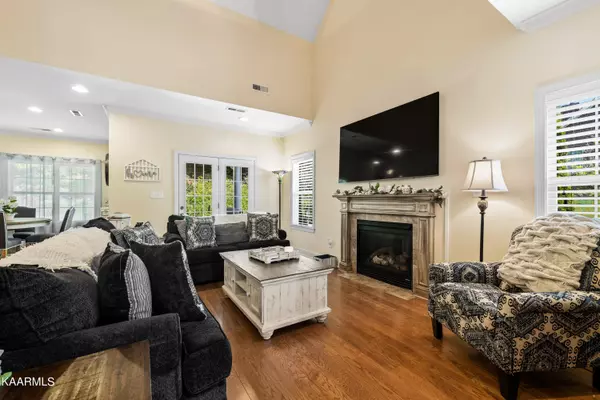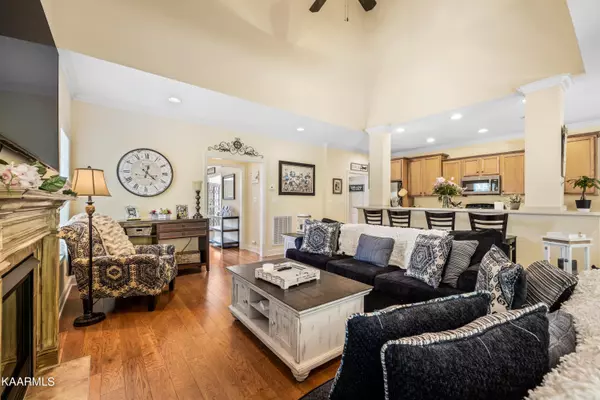$550,000
$525,000
4.8%For more information regarding the value of a property, please contact us for a free consultation.
1546 Old Hickory LN Lenoir City, TN 37772
4 Beds
3 Baths
2,978 SqFt
Key Details
Sold Price $550,000
Property Type Single Family Home
Sub Type Residential
Listing Status Sold
Purchase Type For Sale
Square Footage 2,978 sqft
Price per Sqft $184
Subdivision Jackson Crossing
MLS Listing ID 1190810
Sold Date 06/10/22
Style Traditional
Bedrooms 4
Full Baths 2
Half Baths 1
HOA Fees $50/mo
Originating Board East Tennessee REALTORS® MLS
Year Built 2009
Lot Size 0.470 Acres
Acres 0.47
Lot Dimensions 172x123
Property Description
House beautiful! Soaring ceilings and gorgeous hardwood floors. Wonderful 3 bedroom plus bonus (or 4th bedroom 11x26) 2 1/2 bath 2 car side entry garage brick home. Very open w/ a 2 story hardwood foyer. Nine foot ceilings on main. Kitchen and 20x10 office or breakfast area are open to the family room. Kitchen w/ solid surface counter tops, and new Kitchen Aid dishwasher. Island bar w/ seating. Formal dining room with wainscotting. Great room w/ vaulted ceiling, hardwood floors, and fireplace w/ gas logs. Master bedroom w/ a ceiling fan on main level. Master bath w/ whirlpool tub, separate shower dual sinks, and walk in closets. Upper level 3 bedrooms also include a 9x7 sitting area. Private back yard with large covered patio with a ceiling fan and pavers that is made for entertaining. Custom built for the original owner w/ detailed crown molding, transoms on doors and windows. Hardwood steps and wrought iron balusters. Guest bath with pedestal sink. Tile floors in kitchen and baths. Separate main level laundry room. Walk in attic storage. 0.47 acre lot that backs up to woods.Cul-de-sac street. Community pool. Convenient to west Knoxville as well as Lenoir City.
Location
State TN
County Loudon County - 32
Area 0.47
Rooms
Other Rooms LaundryUtility, Extra Storage, Breakfast Room, Mstr Bedroom Main Level
Basement Slab
Dining Room Formal Dining Area, Breakfast Room
Interior
Interior Features Cathedral Ceiling(s), Island in Kitchen, Walk-In Closet(s)
Heating Central, Natural Gas
Cooling Central Cooling, Ceiling Fan(s)
Flooring Carpet, Hardwood, Tile
Fireplaces Number 1
Fireplaces Type Gas Log
Fireplace Yes
Appliance Dishwasher, Disposal, Smoke Detector, Self Cleaning Oven, Microwave
Heat Source Central, Natural Gas
Laundry true
Exterior
Exterior Feature Patio, Porch - Covered
Parking Features Garage Door Opener, Attached, Side/Rear Entry, Main Level
Garage Spaces 2.0
Garage Description Attached, SideRear Entry, Garage Door Opener, Main Level, Attached
Pool true
Amenities Available Pool
View Country Setting
Porch true
Total Parking Spaces 2
Garage Yes
Building
Lot Description Rolling Slope
Faces Hwy 70 to Jackson Crossing, home on right
Sewer Public Sewer
Water Public
Architectural Style Traditional
Structure Type Brick
Schools
Middle Schools North
High Schools Loudon
Others
Restrictions Yes
Tax ID 010K B 012.00
Energy Description Gas(Natural)
Read Less
Want to know what your home might be worth? Contact us for a FREE valuation!

Our team is ready to help you sell your home for the highest possible price ASAP






